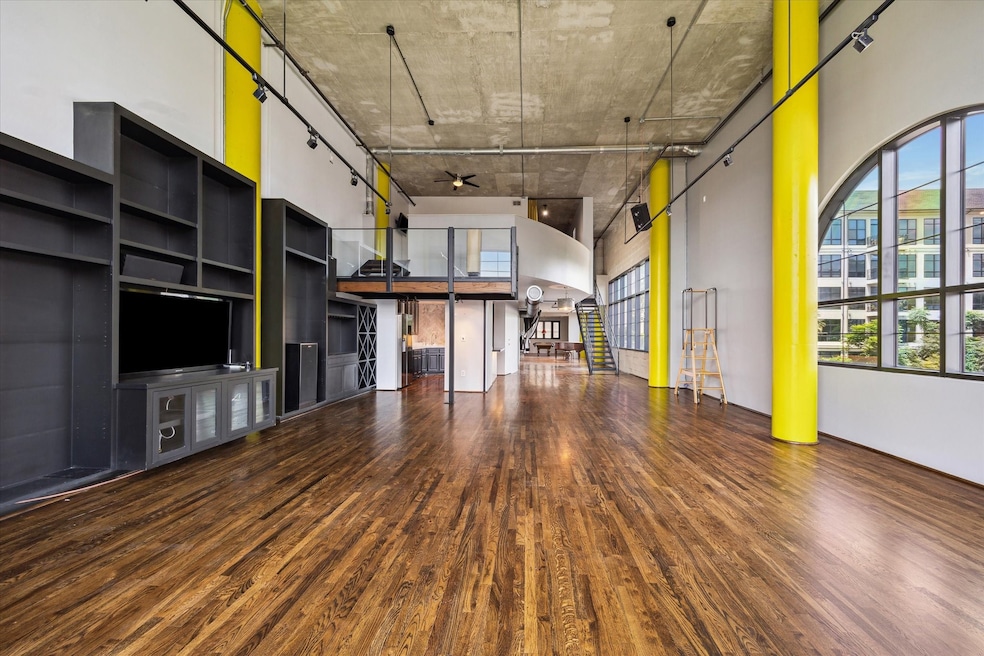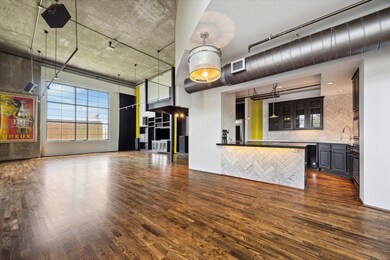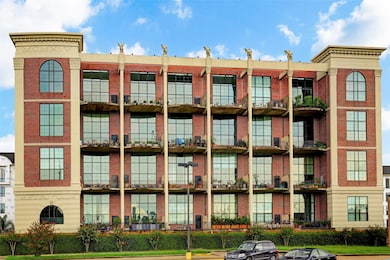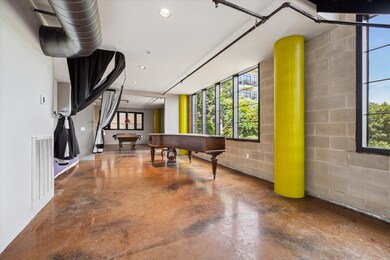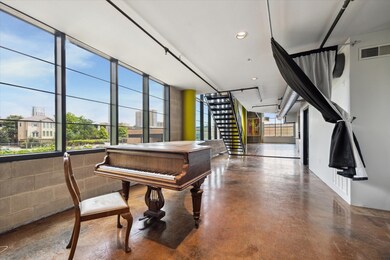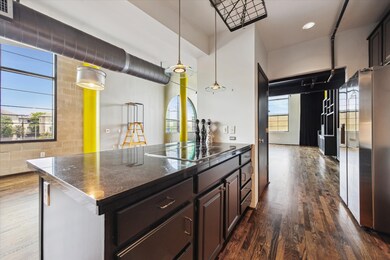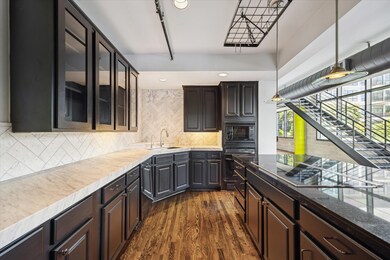The Metropolis Lofts 1914 W Gray St Unit 108 Houston, TX 77019
Montrose NeighborhoodHighlights
- Deck
- Contemporary Architecture
- Wood Flooring
- Baker Montessori Rated A-
- Vaulted Ceiling
- Marble Countertops
About This Home
REDUCED*** LUXURY meets EXCLUSIVITY + CONVENIENCE in the HEART OF THE CITY w/ breathtaking Downtown views & the largest floorplan available in this coveted 32 unit building. An incredible & RARE lease opportunity, flexible 1 bedroom + 2 bathroom LOFT layout w/ 1 additional area for open concept bedroom. Custom HIGH-END finishes throughout w/ wood floors, soaring 19 ft ceilings, an abundance of natural light, grand living/ dining area w/ hidden projector screen, surround sound wiring, window coverings, custom built-ins & wine storage. A gourmet KITCHEN w/ Carrera marble, Miele cooktop & entire home filtration system. Bonus mezzanine balcony overlooking 1st floor + master retreat w/ sitting area, oversized custom closet & luxurious master bath. Private resident pool, secure gated parking w/ 2 assigned spaces. Prime River Oaks Area location w/ proximity to major thoroughfares, retail, shopping, grocers, restaurants, gyms, entertainment, trails, & parks! Lock & Leave convenience!
Condo Details
Home Type
- Condominium
Est. Annual Taxes
- $14,161
Year Built
- Built in 1997
Lot Details
- South Facing Home
- Fenced Yard
Parking
- 2 Car Garage
- Tandem Garage
- Garage Door Opener
- Additional Parking
- Assigned Parking
- Controlled Entrance
Home Design
- Contemporary Architecture
- Concrete Block And Stucco Construction
Interior Spaces
- 3,202 Sq Ft Home
- 2-Story Property
- Wired For Sound
- Dry Bar
- Brick Wall or Ceiling
- Vaulted Ceiling
- Ceiling Fan
- Window Treatments
- Formal Entry
- Family Room Off Kitchen
- Living Room
- Loft
- Storage
- Utility Room
- Security Gate
Kitchen
- Breakfast Bar
- Electric Oven
- Electric Cooktop
- Microwave
- Ice Maker
- Dishwasher
- Kitchen Island
- Marble Countertops
- Granite Countertops
- Disposal
Flooring
- Wood
- Concrete
- Tile
- Slate Flooring
Bedrooms and Bathrooms
- 1 Bedroom
- 2 Full Bathrooms
- Double Vanity
- Bathtub with Shower
Laundry
- Dryer
- Washer
Eco-Friendly Details
- ENERGY STAR Qualified Appliances
- Energy-Efficient Windows with Low Emissivity
- Energy-Efficient Exposure or Shade
Outdoor Features
- Balcony
- Deck
- Patio
Schools
- Baker Montessori Elementary School
- Lanier Middle School
- Lamar High School
Utilities
- Forced Air Zoned Heating and Cooling System
- Water Softener is Owned
- Municipal Trash
Listing and Financial Details
- Property Available on 4/9/25
- Long Term Lease
Community Details
Overview
- 32 Units
- Creative Management Association
- Mid-Rise Condominium
- Metropolis Lofts Condos
- Metropolis Lofts Subdivision
Amenities
- Trash Chute
Recreation
Pet Policy
- Call for details about the types of pets allowed
- Pet Deposit Required
Security
- Card or Code Access
- Fire and Smoke Detector
- Fire Sprinkler System
Map
About The Metropolis Lofts
Source: Houston Association of REALTORS®
MLS Number: 54939353
APN: 1190090010008
- 1933 W Clay St
- 1935 W Clay St
- 1937 W Clay St
- 1505 Woodhead St Unit 4
- 1518 Dunlavy St
- 1214 Dunlavy St
- 1810 W Clay St
- 1613 Park St
- 1609 Park St
- 1804 Haddon St
- 1616 W Clay St
- 1705 Park St
- 1600 Driscoll St
- 1604 Driscoll St
- 1810 Dunlavy St
- 1728 Ridgewood St
- 1616 Nevada St
- 1724 Ridgewood St
- 1900 Vermont St Unit B
- 1549 Nevada St
