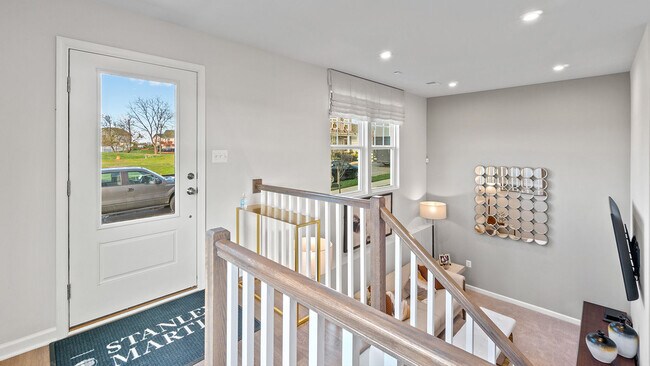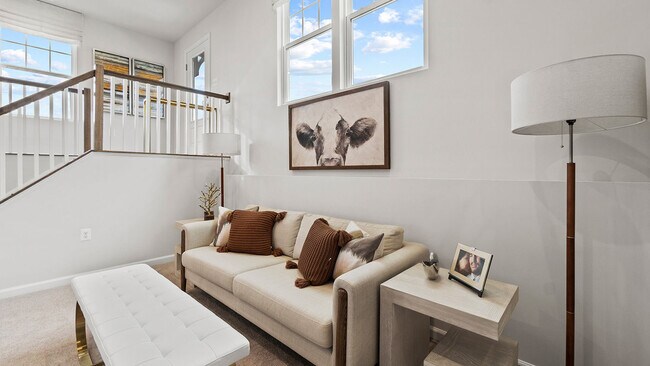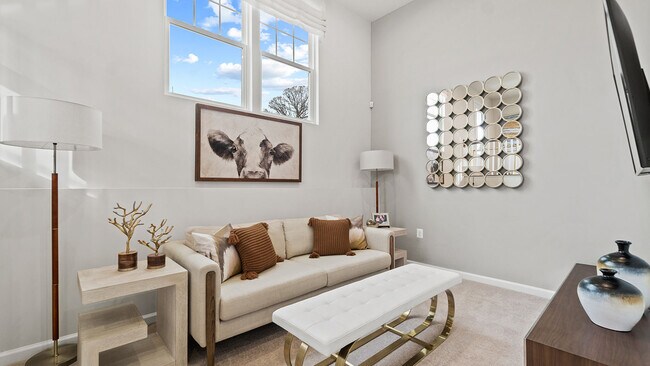
Estimated payment starting at $1,831/month
Highlights
- New Construction
- Hiking Trails
- Park
- Near a National Forest
About This Floor Plan
Whether you want to entertain or spend time with family, three levels of open living space give you plenty of options to choose from. On the main level of this new home design, you’ll enjoy the open-concept kitchen, adjoining dining area and large family room. Just off the family room is a deck offering ample space for relaxing. Outside, through doors just beyond the family room, you’ll find a spacious deck, the perfect space for dinner with friends. Upstairs, you will find an owner's suite with walk-in closet and private bath. Two additional bedrooms and hall bath provide space for everyone. The entry level offers additional space for a guest bedroom or recreation room for entertaining. Your home doesn’t have to feel constrained. The Millville has space for all your biggest dreams and visions.
Sales Office
| Monday |
10:00 AM - 5:00 PM
|
| Tuesday |
10:00 AM - 5:00 PM
|
| Wednesday |
Closed
|
| Thursday |
Closed
|
| Friday |
10:00 AM - 5:00 PM
|
| Saturday |
10:00 AM - 5:00 PM
|
| Sunday |
12:00 PM - 5:00 PM
|
Property Details
Home Type
- Other
HOA Fees
- $61 Monthly HOA Fees
Parking
- 2 Car Garage
Home Design
- New Construction
Bedrooms and Bathrooms
- 3 Bedrooms
- 2 Full Bathrooms
Community Details
Overview
- Near a National Forest
Recreation
- Park
- Hiking Trails
- Trails
Map
Other Plans in Presidents Pointe - Townhomes
About the Builder
- Presidents Pointe - Townhomes
- 311 Anthem St
- 63 Anthem St
- 27 Anthem St
- Presidents Pointe - Single Family Homes
- 479 National St
- 483 National St
- 491 National St
- 316 Anthem St
- 328 Anthem St
- 73 Taft Ave
- 93 Taft Ave
- 117 Taft Ave
- Red Clover Meadows - Single Family Homes
- 1323 Cedar Valley Rd
- 1313 Cedar Valley Rd
- 403 18th Ave Unit HARRIETT LOT 134
- 1322 Red Clover Ln
- Red Clover Meadows - Townhomes
- HAMILTON FLOORPLAN #Red Clover






