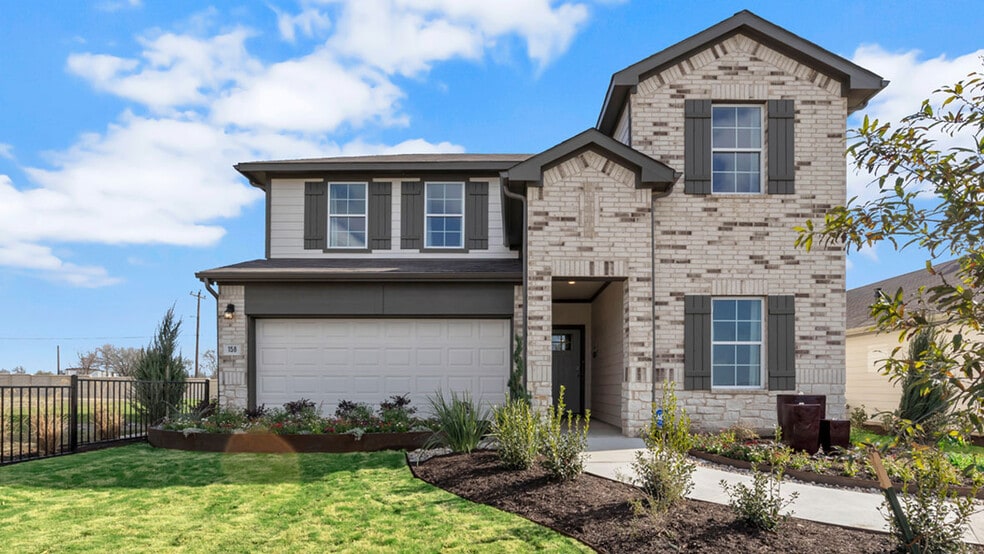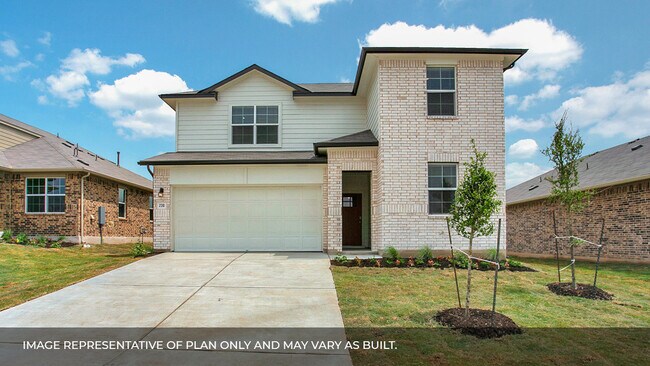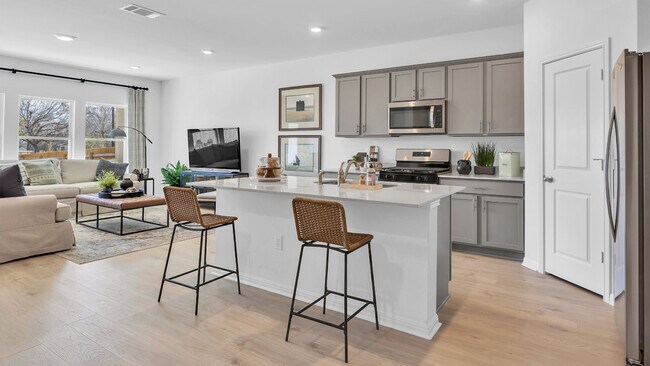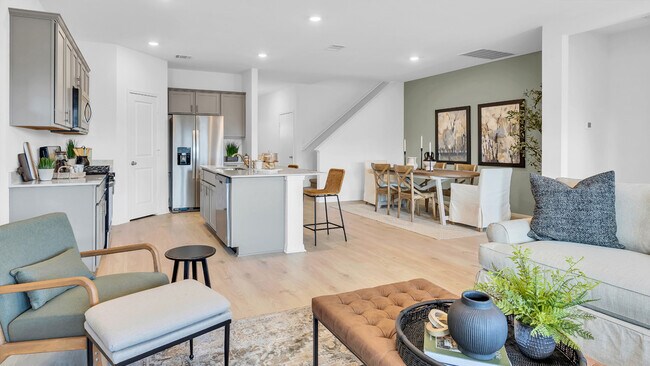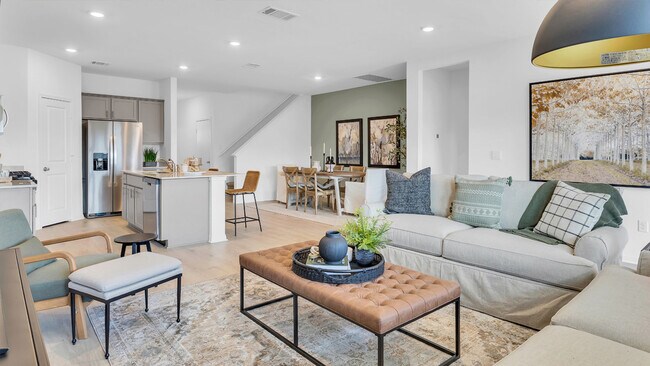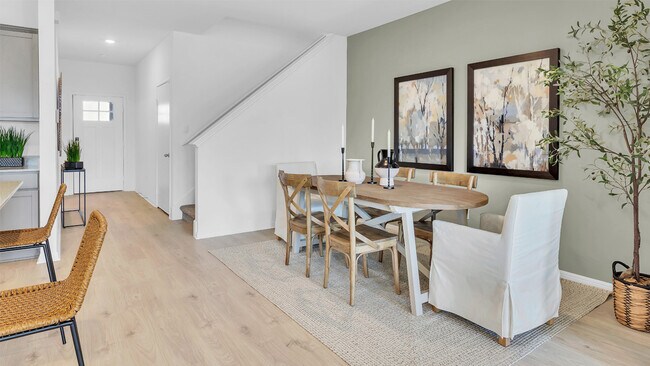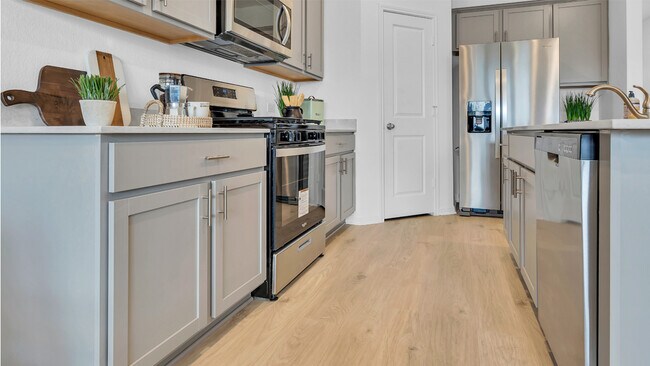
Estimated payment starting at $2,257/month
Highlights
- Community Cabanas
- Clubhouse
- Main Floor Primary Bedroom
- New Construction
- Vaulted Ceiling
- Granite Countertops
About This Floor Plan
Take a look at the Mitchell floorplan at our Carillon community in Manor, TX. This two-story home offers plenty of room to grow with 4 bedrooms, 3 bathrooms, and a gameroom across 2,251 square feet. The kitchen features top of the line stainless steel appliances, and an island. The kitchen flows seamlessly into the living area with large windows that overlook your scenic backyard. The main bedroom is located off the living room on the first floor and features an adjoined bathroom with a walk-in shower, and a separate toilet room. A secondary bedroom and full bathroom with a shower and bathtub are also located on the first floor near the front of the home. Making your way upstairs, you'll discover the spacious gameroom. Whether you make it a media room, play room, home gym, or office, the possibilities are endless. You'll also find two additional bedrooms upstairs and a third full bathroom. The entire upstairs is carpeted and each bedroom includes a closet. This home comes included with a professionally designed landscape package and a full irrigation system as well as our America's Smart Home package that offers devices such as the Qolsys IQ Panel, Video Doorbell, Alarm.com app, Honeywell Thermostat, Deako Smart Light Switch, Kwikset Smart lock, and more. Images are representative of plan and may vary as built. Contact us today and find your home at Carillon.
Sales Office
| Monday |
12:00 PM - 6:00 PM
|
| Tuesday - Saturday |
10:00 AM - 6:00 PM
|
| Sunday |
12:00 PM - 6:00 PM
|
Home Details
Home Type
- Single Family
Parking
- 2 Car Attached Garage
- Front Facing Garage
Taxes
Home Design
- New Construction
Interior Spaces
- 2,257 Sq Ft Home
- 2-Story Property
- Vaulted Ceiling
- Double Pane Windows
- Family Room
- Dining Area
- Vinyl Flooring
Kitchen
- Eat-In Kitchen
- Dishwasher
- Stainless Steel Appliances
- Kitchen Island
- Granite Countertops
- Granite Backsplash
- Disposal
Bedrooms and Bathrooms
- 4 Bedrooms
- Primary Bedroom on Main
- Walk-In Closet
- 3 Full Bathrooms
- Primary bathroom on main floor
- Dual Vanity Sinks in Primary Bathroom
- Private Water Closet
- Walk-in Shower
- Ceramic Tile in Bathrooms
Laundry
- Laundry Room
- Laundry on main level
- Laundry Cabinets
Additional Features
- Covered Patio or Porch
- Cable TV Available
Community Details
Overview
- Property has a Home Owners Association
Amenities
- Community Barbecue Grill
- Clubhouse
- Community Center
- Lounge
Recreation
- Tennis Courts
- Soccer Field
- Pickleball Courts
- Community Playground
- Community Cabanas
- Community Pool
- Splash Pad
- Park
- Hammock Area
- Recreational Area
- Trails
Map
Move In Ready Homes with this Plan
Other Plans in Carillon
About the Builder
Frequently Asked Questions
- Carillon
- 14831 Bois d Arc Ln Unit 10
- Carillon
- Carillon
- 001 Bois-D-arc Rd
- Carillon - Premier
- Carillon - Landmark
- Carillon
- 00011 Bois-D-arc Rd
- 0004 Bois-D-arc Rd
- 12321 Johnson Rd
- TBD Kimbro Rd W
- 13201 Jacobson Rd Unit 14
- TBD Giese Ln
- Palomino
- 15821 Giese Ln
- 15009 Welsh Cob St Unit A
- New Haven - Newhaven
- Mustang Valley
- 14101 Manda Rd
Ask me questions while you tour the home.
