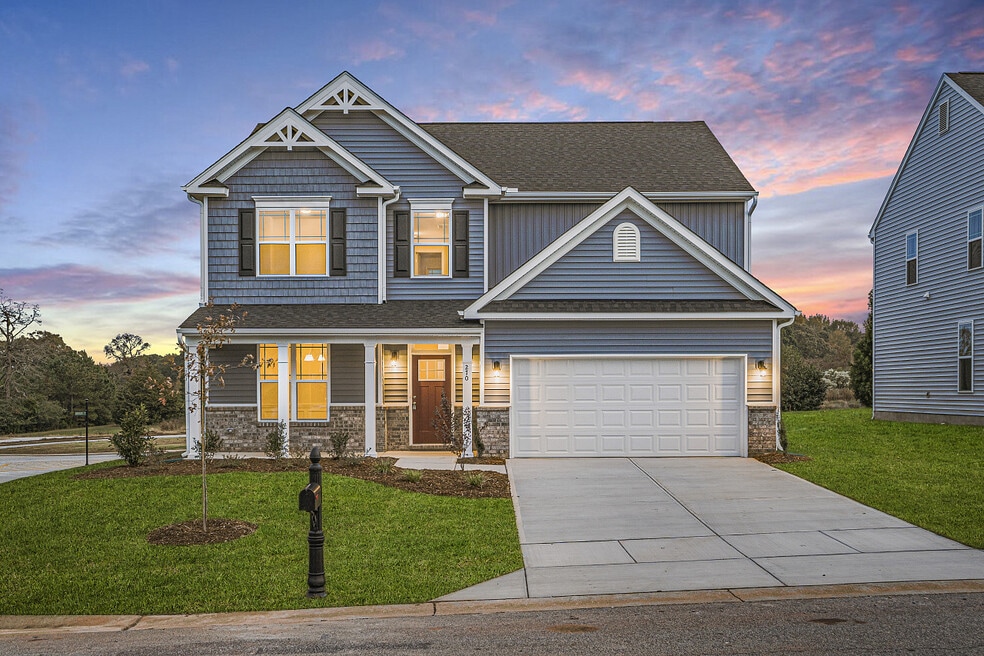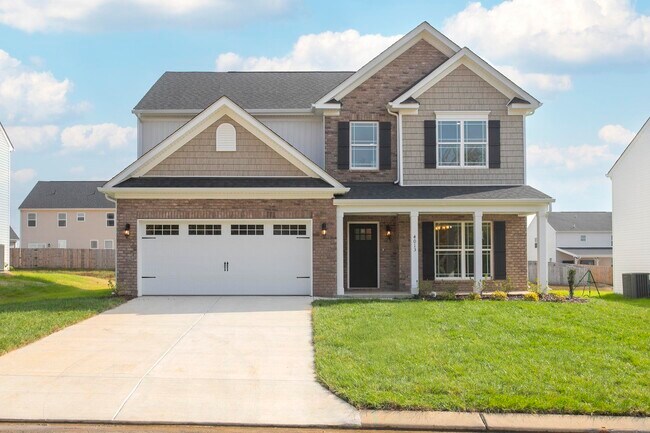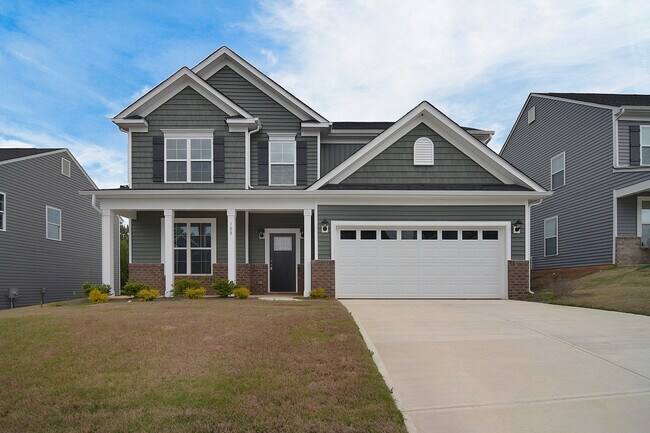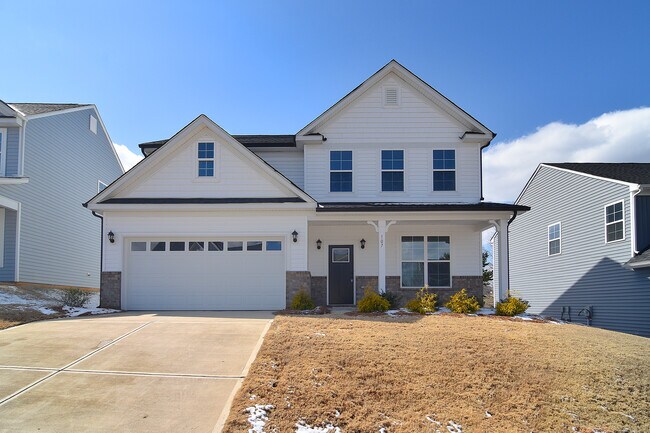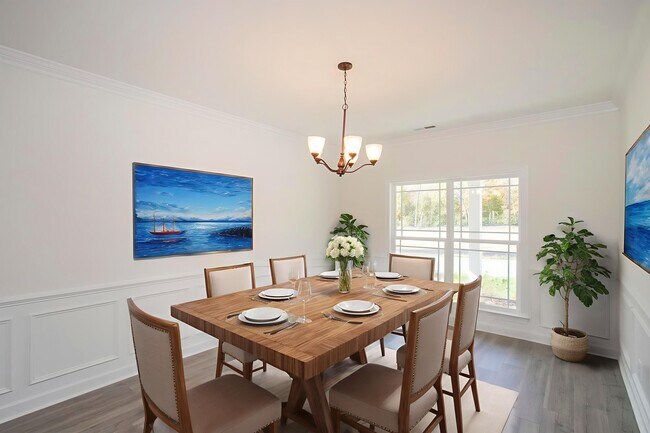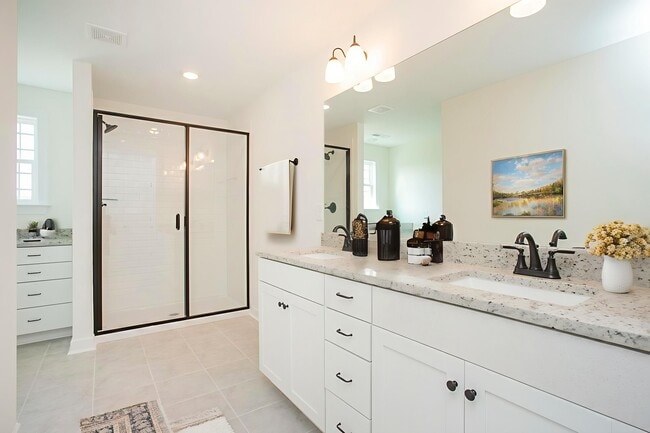
Estimated payment starting at $2,415/month
Total Views
2,593
4
Beds
2.5
Baths
2,556
Sq Ft
$153
Price per Sq Ft
Highlights
- Golf Course Community
- Clubhouse
- Great Room
- New Construction
- High Ceiling
- Mud Room
About This Floor Plan
Welcome to The Monteray III by West Homes, a 2,556 sq. ft. home designed with open living and modern comfort in mind. The first floor features a spacious great room, breakfast area, and a stylish kitchen with island and breakfast bar, along with a dining room, foyer, mudroom, half bath, and two-car garage. Upstairs, you’ll find a luxurious primary suite with a large bath and walk-in closet, two additional bedrooms, a versatile loft, full bath, and laundry room. Options include a cozy fireplace or fourth bedroom, making this home a perfect blend of space, style, and value.
Sales Office
All tours are by appointment only. Please contact sales office to schedule.
Office Address
116 Wedge View Way
Statesville, NC 28677
Home Details
Home Type
- Single Family
Parking
- 2 Car Attached Garage
- Front Facing Garage
Home Design
- New Construction
Interior Spaces
- 2,556 Sq Ft Home
- 2-Story Property
- Tray Ceiling
- High Ceiling
- Fireplace
- Mud Room
- Great Room
- Formal Dining Room
- Vinyl Flooring
Kitchen
- Breakfast Room
- Breakfast Bar
- Oven
- Built-In Microwave
- Dishwasher
- Stainless Steel Appliances
- Kitchen Island
- Disposal
Bedrooms and Bathrooms
- 4 Bedrooms
- Walk-In Closet
- Dual Vanity Sinks in Primary Bathroom
- Private Water Closet
- Bathtub with Shower
- Walk-in Shower
Laundry
- Laundry Room
- Laundry on upper level
- Washer and Dryer Hookup
Utilities
- Central Heating and Cooling System
- SEER Rated 14+ Air Conditioning Units
- High Speed Internet
- Cable TV Available
Additional Features
- Front Porch
- Lawn
Community Details
Amenities
- Community Barbecue Grill
- Clubhouse
Recreation
- Golf Course Community
- Tennis Courts
- Community Playground
- Community Pool
- Putting Green
Map
Other Plans in Larkin
About the Builder
West Homes takes pride in delivering quality built homes at competitive prices. As a third-generation homebuilding company, with over 30 years of experience in making dreams come true, they've not only been around the block- they’ve built a few along the way. In addition to building over 500 beautiful homes, they work with their sister companies to plan and develop communities throughout Virginia, North Carolina and Tennessee. They care about where you live, and they’re here to support you in your dream of planting roots and building dreams. When you’re ready to go home, go West Homes.
Nearby Homes
- Larkin
- 445 Moose Club Rd
- 292 Moose Club Rd
- 259 Moose Club Rd
- 0 Scroggs Cemetery Rd Unit 1
- 000 Washboard Ln
- 1003 Shelton Ave
- 134 Iredell Ave
- 0 Hoover Rd
- 1521 Shelton Ave
- 00 Moose Club Rd
- 1826 Wilson W Lee Blvd
- 1822 Wilson W Lee Blvd
- 1818 Wilson W Lee Blvd
- 1207 Suncrest Ave
- 197 Oak Grove Rd Unit 43
- 1201 Suncrest Ave
- 504 Fayetteville Ave
- 000 Murdock Rd
- 1324 Old Charlotte Rd
