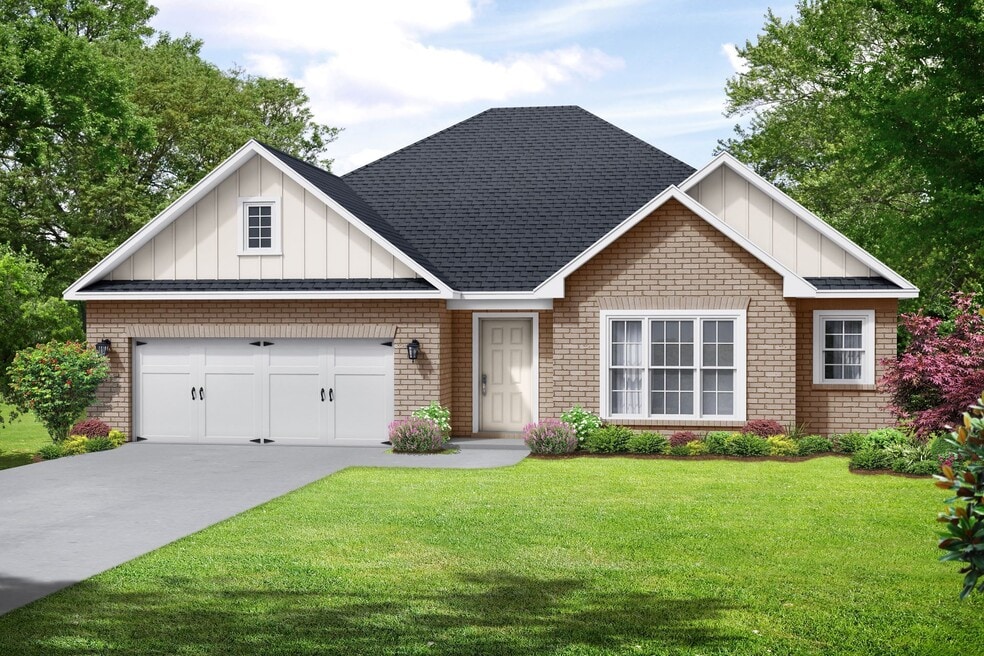
Meridianville, AL 35759
Estimated payment starting at $2,149/month
Highlights
- New Construction
- Primary Bedroom Suite
- High Ceiling
- Lynn Fanning Elementary School Rated A-
- Views Throughout Community
- Mud Room
About This Floor Plan
With modern touches like an open-concept, homeowner-centric layout, The Montgomery is one-level living at its finest. The kitchen showcases a huge island, corner pantry and stainless-steel appliances. The plan’s open family room is perfect for entertaining guests, and the covered porch is easily accessible. Discover the plan’s impressive Master Suite, complete with bright, inviting windows and a huge walk-in closet. Make it your own with The Montgomery’s flexible floor plan, featuring an optional bonus room, a covered porch and more! Just know that offerings vary by location, so please discuss our standard features and upgrade options with your community’s agent. *Attached photos may include upgrades and non-standard features.
Builder Incentives
Welcome Home & Goodbye High Rates! Lock in a 4.99% (5.927% APR) fixed rate on your new Davidson Home & build your dream! Offer ends 2/28/26. Visit us today!
Sales Office
| Monday |
12:00 PM - 5:00 PM
|
| Tuesday - Saturday |
10:00 AM - 5:00 PM
|
| Sunday |
1:00 PM - 5:00 PM
|
Home Details
Home Type
- Single Family
HOA Fees
- $22 Monthly HOA Fees
Parking
- 2 Car Attached Garage
- Front Facing Garage
Home Design
- New Construction
Interior Spaces
- 1,912 Sq Ft Home
- 1-Story Property
- High Ceiling
- Ceiling Fan
- Recessed Lighting
- Mud Room
- Family Room
- Dining Area
Kitchen
- Walk-In Pantry
- Built-In Range
- Built-In Microwave
- Dishwasher
- Kitchen Island
- Disposal
Flooring
- Carpet
- Luxury Vinyl Plank Tile
Bedrooms and Bathrooms
- 3 Bedrooms
- Primary Bedroom Suite
- Walk-In Closet
- 2 Full Bathrooms
- Primary bathroom on main floor
- Dual Vanity Sinks in Primary Bathroom
- Private Water Closet
- Bathtub with Shower
- Walk-in Shower
Laundry
- Laundry Room
- Laundry on lower level
- Washer and Dryer Hookup
Utilities
- Central Heating and Cooling System
- High Speed Internet
Additional Features
- Covered Patio or Porch
- Lawn
Community Details
- Views Throughout Community
- Pond in Community
