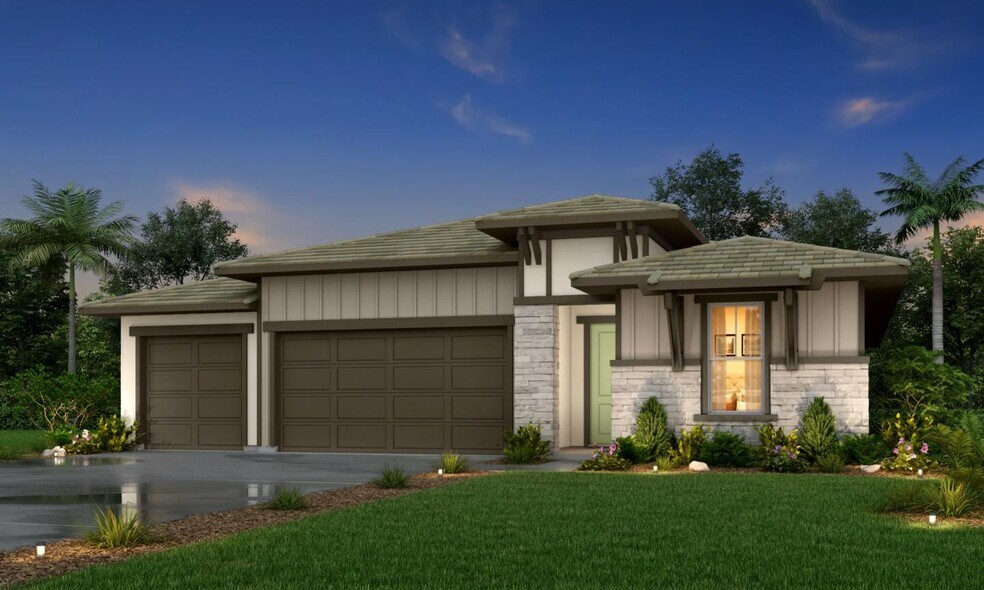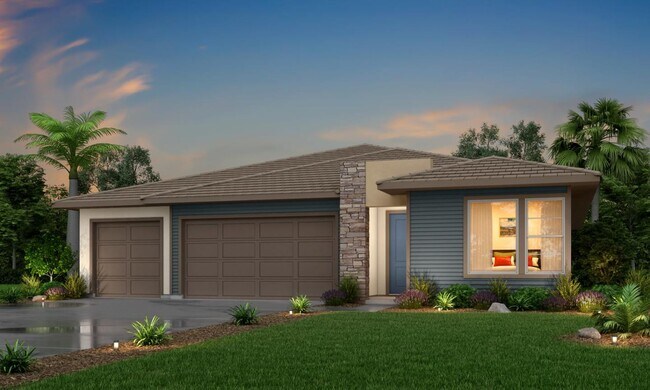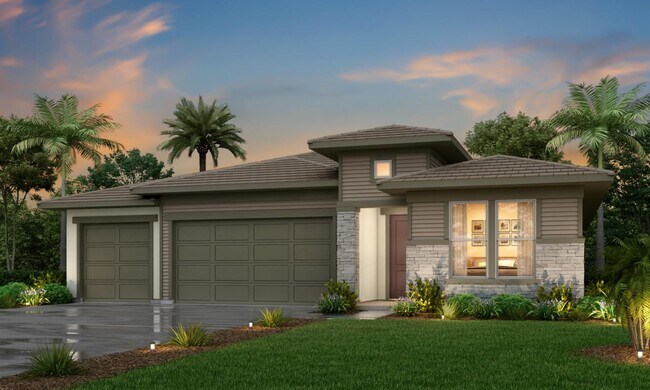
Friant, CA 93626
Estimated payment starting at $3,226/month
Highlights
- New Construction
- Primary Bedroom Suite
- Great Room
- Chaparral High School Rated A
- Gated Community
- Mud Room
About This Floor Plan
Introducing The Mountain Violet, a captivating 2,084 sq. ft. home that epitomizes modern elegance and functionality. This exquisite residence features a spacious 3-bay garage, nestled in a picturesque setting. As you step inside, the well-planned entryway, complete with a mud room and laundry room, ensures convenience in your daily life. The heart of this home is the open concept living space, featuring a bright dining area and a cozy fireplace, creating the perfect ambiance for gatherings. A den offers versatility, whether you need a home office or a quiet retreat. The primary suite is a luxurious sanctuary with his-and-hers walk-in closets, a beautifully tiled walk-in shower, and a spacious double vanity. The kitchen is a chef's dream, adorned with granite countertops, exquisite cabinetry, and top-notch appliances, complemented by a walk-in pantry for all your storage needs. The Mountain Violet combines modern comfort with timeless charm, offering a place where you can truly live the dream. It's a home that seamlessly blends elegance and practicality to provide you with an exceptional living experience. Welcome to The Mountain Violet ? where your ideal lifestyle becomes a reality.
Sales Office
| Monday |
Closed
|
| Tuesday - Saturday |
10:00 AM - 6:00 PM
|
| Sunday |
12:00 PM - 6:00 PM
|
Home Details
Home Type
- Single Family
HOA Fees
- $180 Monthly HOA Fees
Parking
- 3 Car Attached Garage
- Front Facing Garage
Taxes
- No Special Tax
Home Design
- New Construction
Interior Spaces
- 1-Story Property
- Fireplace
- Mud Room
- Great Room
- Combination Kitchen and Dining Room
- Den
Kitchen
- Walk-In Pantry
- Kitchen Island
Bedrooms and Bathrooms
- 3 Bedrooms
- Primary Bedroom Suite
- Dual Closets
- Walk-In Closet
- 2 Full Bathrooms
- Primary bathroom on main floor
- Dual Vanity Sinks in Primary Bathroom
- Private Water Closet
- Bathtub with Shower
- Walk-in Shower
Laundry
- Laundry Room
- Laundry on main level
- Washer and Dryer Hookup
Utilities
- Air Conditioning
- Heating Available
- High Speed Internet
- Cable TV Available
Additional Features
- Covered Patio or Porch
- Lawn
Community Details
Recreation
- Community Pool
- Hiking Trails
- Trails
Additional Features
- Gated Community
Map
Other Plans in The Preserve at Millerton Lake - Cottonwood Creek at The Preserve
About the Builder
- The Preserve at Millerton Lake - Cottonwood Creek at The Preserve
- The Preserve at Millerton Lake - Canyon Ridge at The Preserve
- The Preserve at Millerton Lake - Summit at The Preserve
- Chaparral Ranch - Summit Collection
- 44704 Road 145
- 54 Via Bellagio
- 16937 N Friant Rd
- 18845 Via Bellagio
- 1 Millerton Rd
- 15 Via Mira Bella
- 4614 Millerton Rd
- 19020 Via Bellagio
- Granville at Millerton - Traditional Series
- 902 Terrace Place
- 934 Terrace Place
- 879 Terrace Place
- 882 Terrace Place
- 0 Eastmere Ln Unit 627067
- 0 Eastmere Ln Unit 627066
- Creekside Village at Tesoro Viejo - Calligraphy Series


