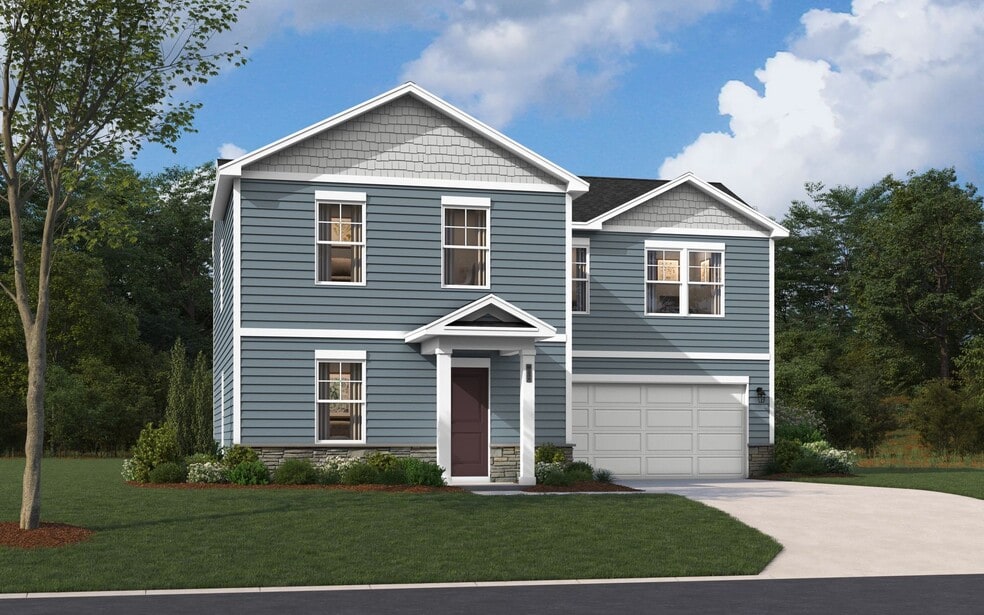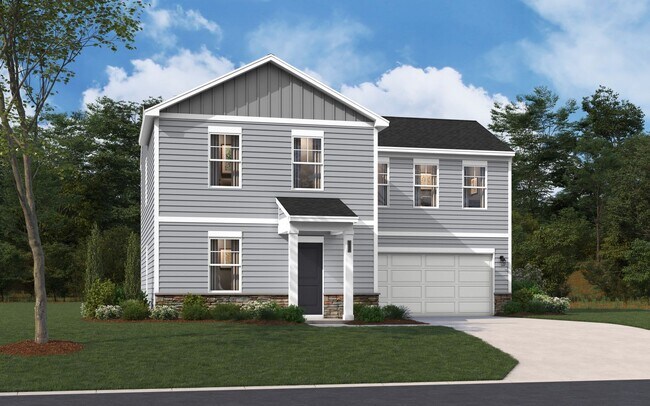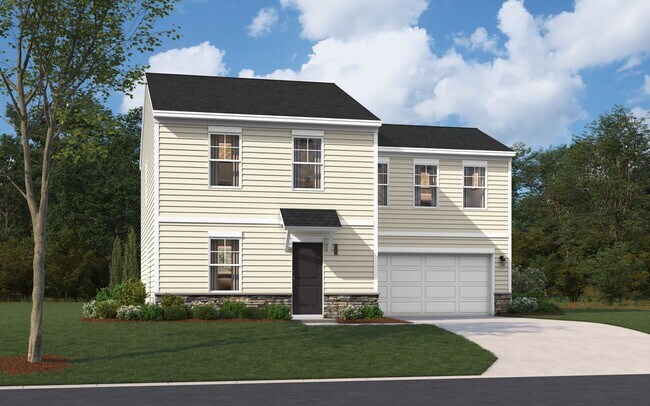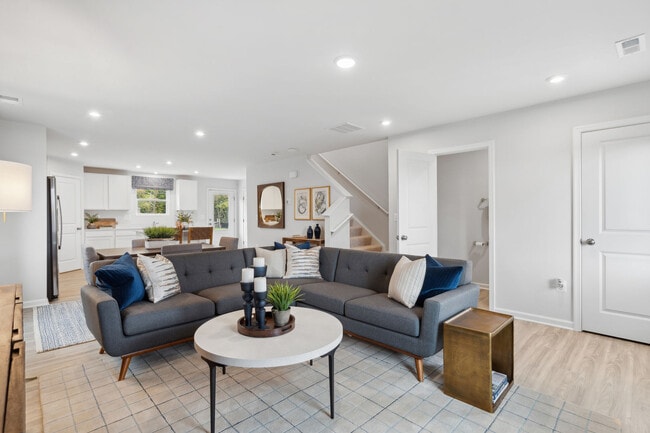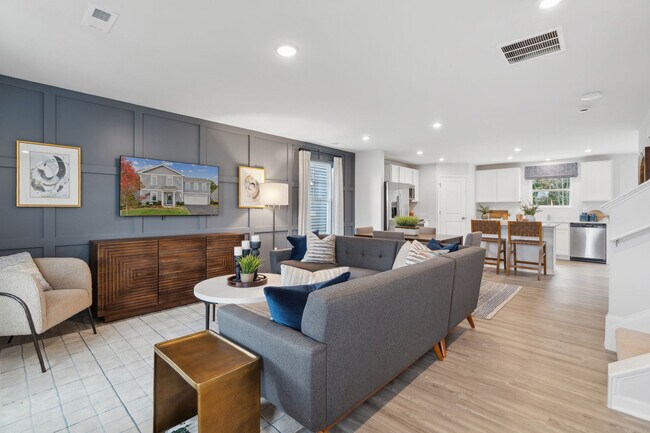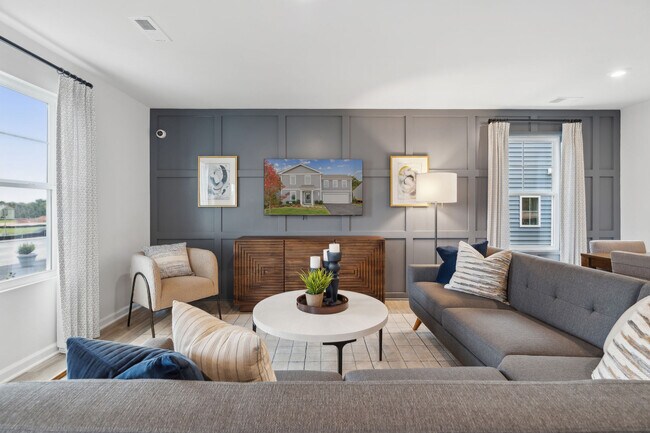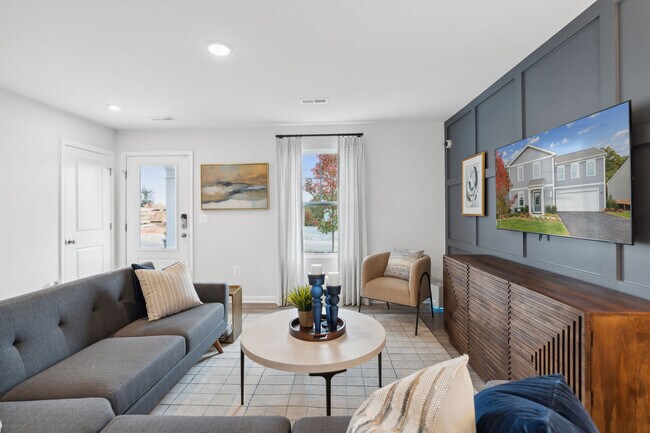
Columbia, SC 29601
Estimated payment starting at $1,480/month
Highlights
- New Construction
- No HOA
- Laundry Room
About This Floor Plan
Welcome to The Nichols, where your dream home becomes a reality. This 4-bedroom, 2.5-bathroom home is waiting for you to make it your own. As soon as you step inside, you will be greeted by a cozy yet spacious family room that leads seamlessly into the kitchen at the rear of the home. As you make your way upstairs, you will find the large primary bedroom with an en-suite bathroom, spacious walk-in closet, and windows that fill the room with natural light. But that's not all – The Nichols has so much more to offer! With three additional bedrooms, there is plenty of space for everyone. Plus, the bedroom-level laundry room also makes laundry days more convenient than ever. Don't miss out on this opportunity to make The Nichols your forever home!
Sales Office
| Monday - Saturday |
10:00 AM - 5:00 PM
|
| Sunday |
1:00 PM - 6:00 PM
|
Home Details
Home Type
- Single Family
Parking
- 2 Car Garage
Home Design
- New Construction
Bedrooms and Bathrooms
- 4 Bedrooms
- 2 Full Bathrooms
Laundry
- Laundry Room
Community Details
- No Home Owners Association
Map
Move In Ready Homes with this Plan
Other Plans in Essence at Chestnut Ridge North
About the Builder
- Essence at Chestnut Ridge North
- 4686 Leesburg Rd
- Canary Woods
- 313 Downs Dr
- 0 Fawn Dr
- 3632 Trotter Rd
- TBD S-40-935
- 284 Vermillion Dr
- Hunters Branch - Townhomes
- Hunters Branch - Hunter's Branch
- Harmon Hill Estates
- Laurinton Farms
- 9216 Garners Ferry Rd
- Cameron Ridge - Ranches
- Cameron Ridge
- Cameron Ridge - 2-Story
- 1127 Horrell Hill Rd
- Garners Mill
- Reserves at Mill Creek
- 17530 S 101 Hwy
