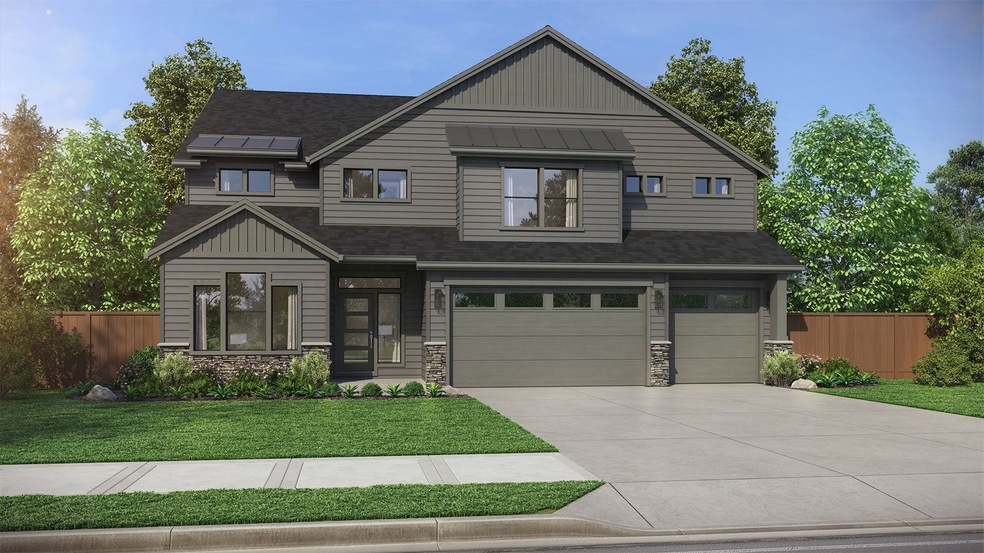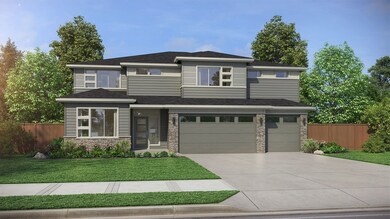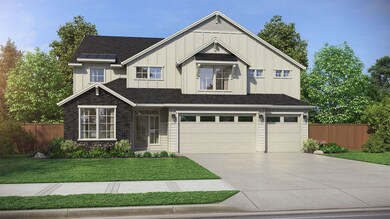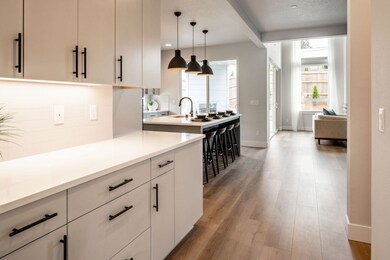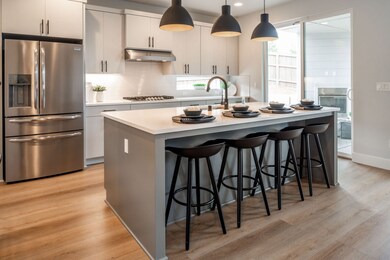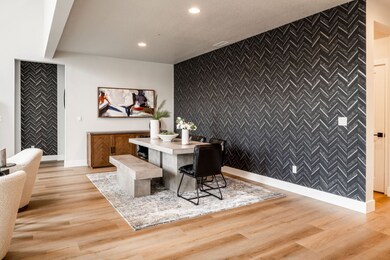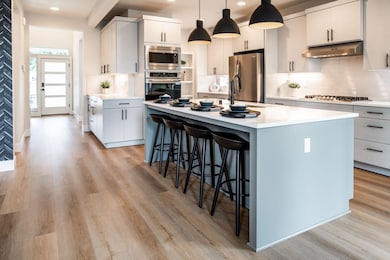The Alpine is a beautifully designed 3,650-square-foot, two-story home that perfectly balances elegance and functionality. With the ability to accommodate four to seven bedrooms, this versatile home is crafted to suit families of all sizes and lifestyles. The heart of the home lies in its traditional yet open-concept layout, highlighted by a gourmet kitchen that flows seamlessly into the spacious living and dining areas. The covered patio extends the living space outdoors, making it ideal for entertaining or simply enjoying quiet moments surrounded by nature. Upstairs, the primary suite offers a private retreat, offering a tranquil space with a cozy sitting area, a luxurious soaking tub, and walk-in closets. The second floor also features an open loft area, a convenient laundry room, and three generously sized secondary bedrooms, providing plenty of room for family members or guests. The Alpine is designed with a variety of lifestyles in mind, offering an array of structural options to create your perfect home. Customize your space with choices like a guest suite with a full bath, a fireplace in the great room, or an additional two-car garage. Personal touches such as a bonus room, a drop zone at the mudroom, or a custom mud-set shower in the primary bath ensure the home reflects your unique lifestyle. Every detail of the Alpine is thoughtfully considered to offer flexibility and beauty, allowing you to live comfortably and stylishly on your own terms. This is a home where cherished memories are made and dreams take shape.

