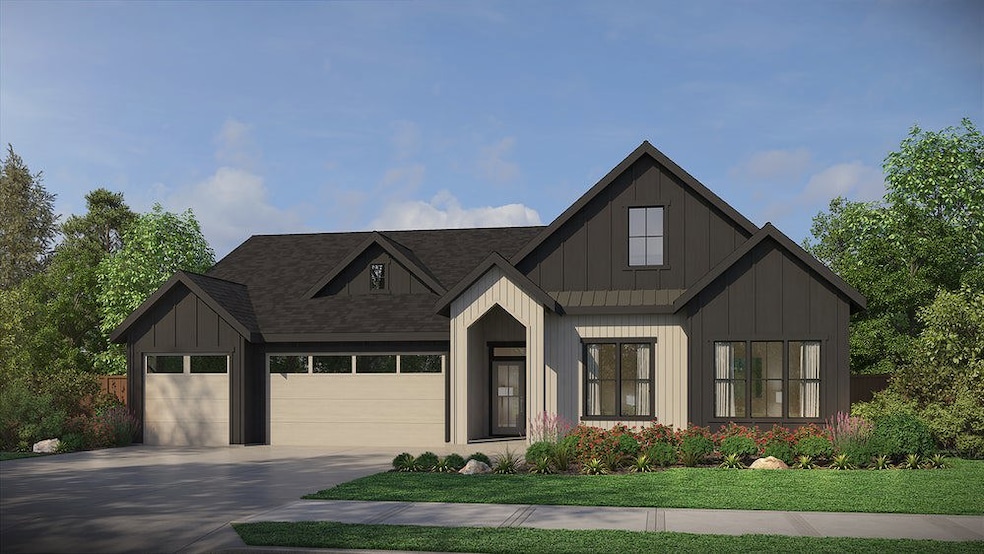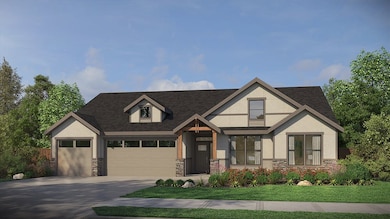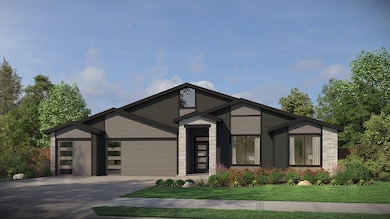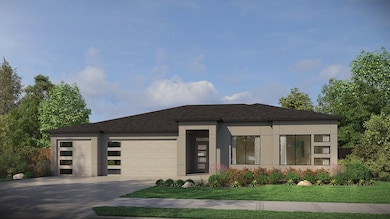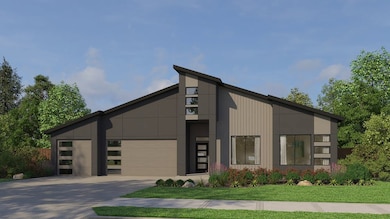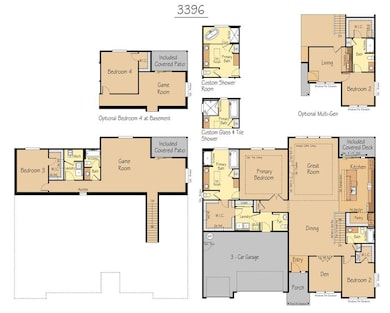
The Aspen DB Camas, WA 98607
Fisher's Village NeighborhoodEstimated payment $9,619/month
Highlights
- Golf Course Community
- New Construction
- Covered patio or porch
- Union High School Rated A
- Views Throughout Community
- Breakfast Area or Nook
About This Home
The Aspen Daylight Basement (DB) home plan is a flexible and spacious 3,396-square-foot design offering 3 to 4 bedrooms, 3.5 bathrooms, and a 3-car garage, thoughtfully crafted to meet the needs of today's homeowners. This two-level layout features a primary-on-the-main design with an expansive daylight basement, offering versatility and modern comfort.As you enter the main floor, you're welcomed by a den—perfect for a home office, hobby room, or creative space. The formal dining area opens into the expansive great room and kitchen, where you'll find a large island, walk-in pantry, and a seamless flow ideal for entertaining. The great room is filled with natural light from oversized windows and double sliding glass doors that lead to a covered outdoor deck, creating the perfect space for indoor-outdoor living.Just off the great room, the primary suite serves as a private retreat, featuring a vaulted ceiling, a spa-like bathroom with a soaking tub, walk-in shower, private water closet, and a spacious walk-in closet that connects directly to the main floor laundry room. Homeowners can further personalize the primary bath with options for a large custom tile and glass shower or a luxurious custom shower room with a freestanding tub.The main floor also includes a secondary bedroom and full bathroom, as well as a convenient powder room. For added flexibility, the den, secondary bedroom, and full bathroom can be transformed into an optional multi-generational suite complete with a private entrance, living room, kitchenette, bedroom, and bathroom, creating the perfect space for extended family or long-term guests.On the daylight basement level, you'll find a spacious game room, which can be converted into a fourth bedroom if needed. This lower level also includes a third bedroom, a full bathroom, an additional laundry room, and direct access to a covered patio, offering a private and comfortable space for entertaining, guests, or quiet relaxation.The Aspen DB offers the...
Home Details
Home Type
- Single Family
Parking
- 3 Car Garage
Home Design
- New Construction
- Ready To Build Floorplan
- The Aspen Db Plan
Interior Spaces
- 3,396 Sq Ft Home
- 2-Story Property
- Fireplace
- Breakfast Area or Nook
Bedrooms and Bathrooms
- 3 Bedrooms
- Walk-In Closet
Outdoor Features
- Covered patio or porch
Community Details
Overview
- Actively Selling
- Built by Pacific Lifestyle Homes
- The Nines At Camas Meadows Subdivision
- Views Throughout Community
Recreation
- Golf Course Community
- Trails
Sales Office
- 4615 Nw Camas Meadows Dr
- Camas, WA 98607
- 360-605-0246
- Builder Spec Website
Office Hours
- 11am - 6pm Saturday - Wednesday
Map
Home Values in the Area
Average Home Value in this Area
Property History
| Date | Event | Price | Change | Sq Ft Price |
|---|---|---|---|---|
| 03/21/2025 03/21/25 | For Sale | $1,464,000 | -- | $431 / Sq Ft |
Similar Homes in Camas, WA
- 4615 NW Camas Meadows Dr
- 4615 NW Camas Meadows Dr
- 4615 NW Camas Meadows Dr
- 4615 NW Camas Meadows Dr
- 4615 NW Camas Meadows Dr
- 4615 NW Camas Meadows Dr
- 4615 NW Camas Meadows Dr
- 4615 NW Camas Meadows Dr
- 4615 NW Camas Meadows Dr
- 4615 NW Camas Meadows Dr
- 4615 NW Camas Meadows Dr
- 4615 NW Camas Meadows Dr
- 4615 NW Camas Meadows Dr
- 4615 NW Camas Meadows Dr
- 4605 NW Camas Meadows Dr
- 4753 NW Camas Meadows Dr
- 4751 NW Camas Meadows Dr
- 4717 NW Camas Meadows Dr
- 4719 NW Camas Meadows Dr
- 4715 NW Camas Meadows Dr
