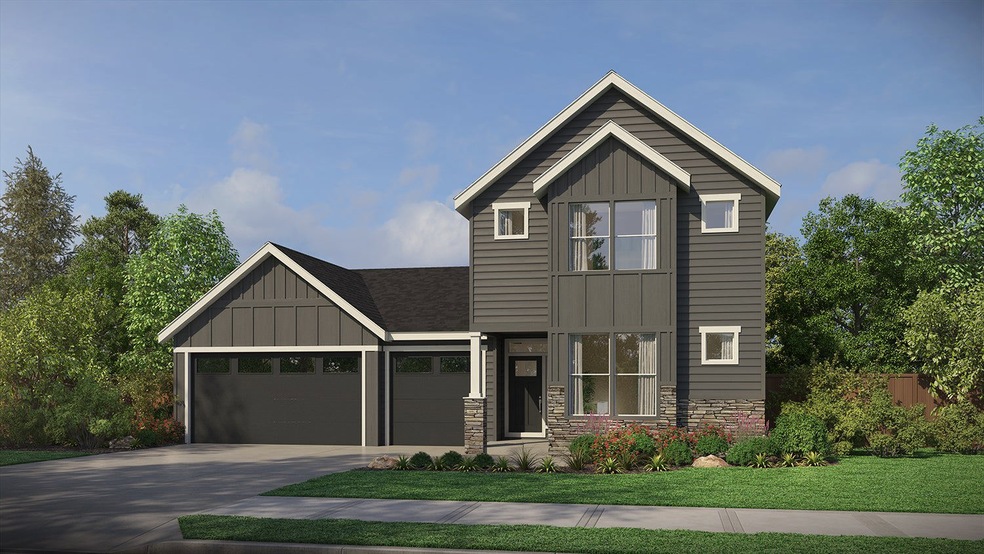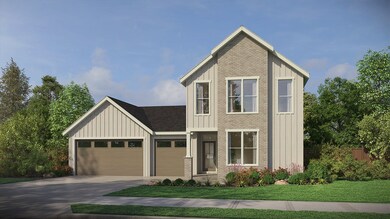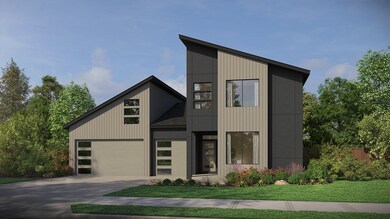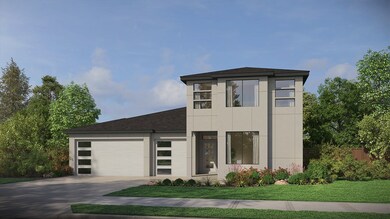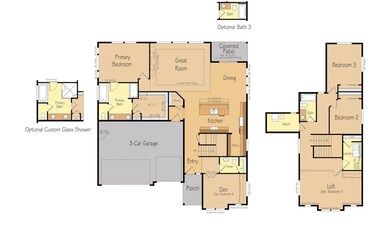Welcome to the Evergreen, a spacious and versatile home designed with modern living in mind. Offering 2,802 square feet, 3-5 bedrooms, and 2.5-3 bathrooms, this plan is perfect for growing families or those seeking ample space for work, play, and relaxation. Upon entering, you'll find a generous den and a convenient powder room. The den can easily be converted into a 4th bedroom, while the powder room can be upgraded to a full bathroom, providing added flexibility. As you move deeper into the home, the open-concept layout reveals a large kitchen that flows into the dining area and expansive great room, creating the perfect setting for entertaining or casual family gatherings. The kitchen features a spacious pantry with plenty of storage, and the dining nook leads seamlessly to the covered patio for effortless indoor-outdoor living. The great room boasts impressive 12-foot ceilings and large windows, allowing natural light to flood the space. Tucked just beyond the great room is the luxurious primary suite, complete with a spa-like bathroom featuring a soaking tub, walk-in shower, dual vanities, a private powder room, and an expansive walk-in closet that offers the option for a stacked washer and dryer. Upstairs, you'll discover a versatile loft, perfect as a media room or play area, which can also be converted into a 5th bedroom if needed. Two additional bedrooms and a full bathroom complete the second floor, offering plenty of room for guests or family. The Evergreen plan also includes a 3-car garage, providing ample storage and parking space for all your needs. With its thoughtful layout and numerous options for customization, the Evergreen is a perfect blend of comfort, style, and functionality.

