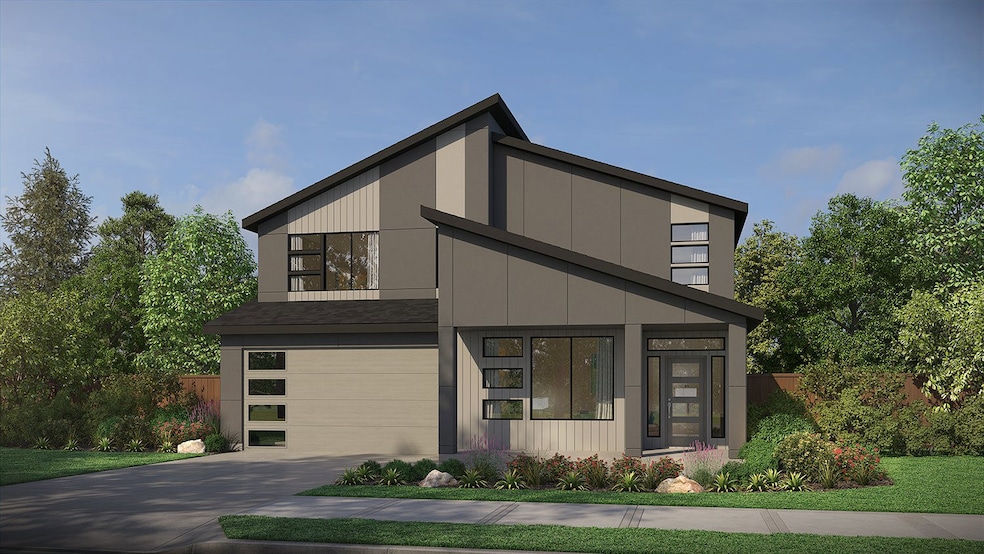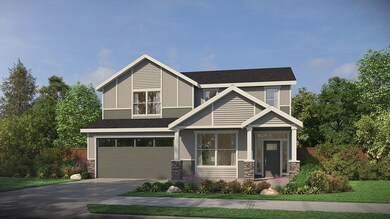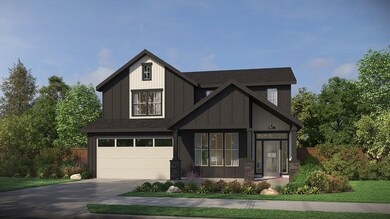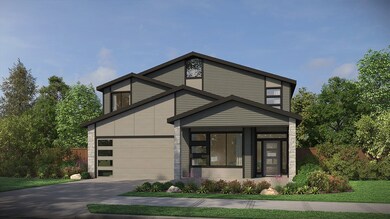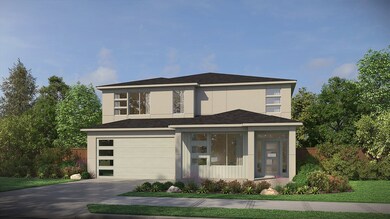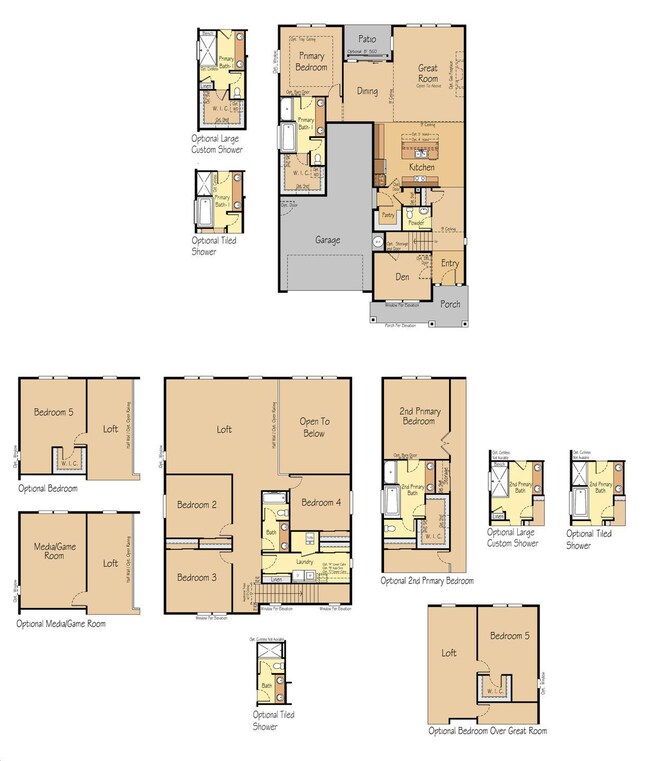The Fernwood home plan is a grand and flexible design offering 3,226 square feet of living space, with 4 to 6 bedrooms, 2.5 to 3.5 bathrooms, and a spacious 3-car tandem garage. Designed with modern living in mind, this home features an open-concept layout, generous entertaining spaces, and a wide range of options to personalize every level. As you enter the home, you’re greeted by a den, ideally situated at the front of the home for use as a private home office or creative space. Just past the entry, a powder room, coat closet, and staircase to the second floor create a seamless transition into the heart of the home. The kitchen is both spacious and functional, offering ample counter space, a large walk-in pantry, and a central island that flows into the two-story great room, filled with natural light and soaring ceilings. The dining area connects directly to the great room and provides access to the covered patio, perfect for indoor-outdoor entertaining. Tucked off the dining area, the main floor primary suite is a luxurious and private retreat featuring a walk-in shower, soaking tub, private water closet, and a spacious walk-in closet. Homeowners can choose from several bathroom layout options, including a custom glass shower, large tiled shower, or tub enhancements to create their perfect spa-inspired oasis. Upstairs, the Fernwood continues to impress with three secondary bedrooms, a full bathroom, and a large laundry room with built-in storage. A generous loft offers flexible space that can be transformed into a fifth or sixth bedroom, a media/game room, or a cozy retreat. For those seeking additional comfort, the loft and one of the bedrooms can be reconfigured into a second primary suite, complete with its own private bathroom and walk-in closet. Alternatively, the open space above the great room can be closed off to create yet another optional bedroom. With its blend of open living, private retreats, and customizable spaces, the Fernwood home plan offers...

