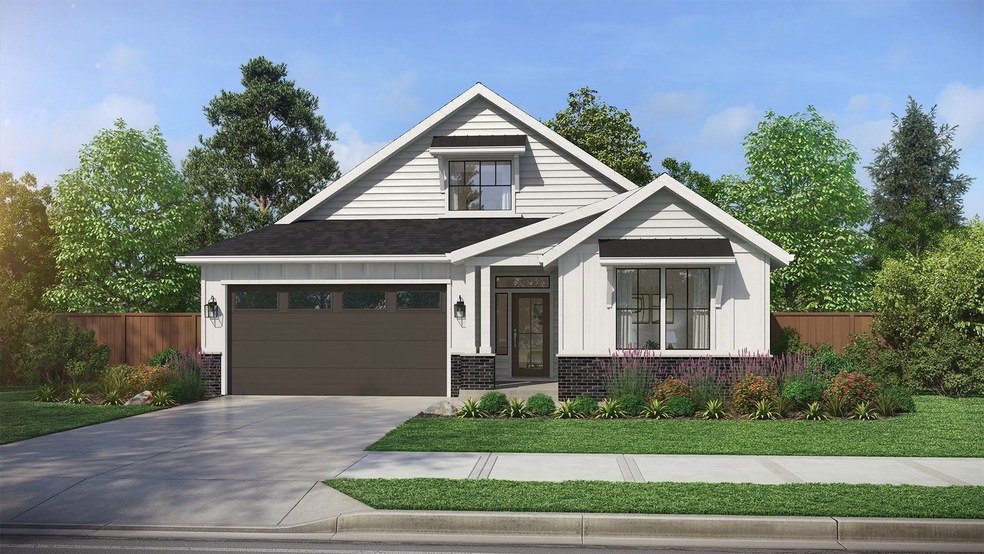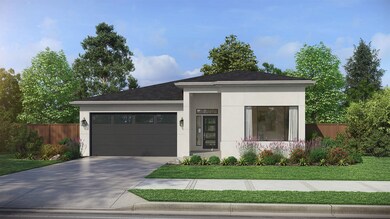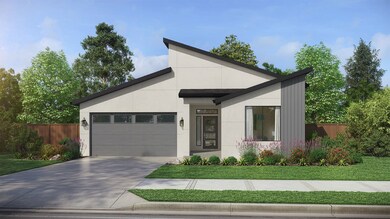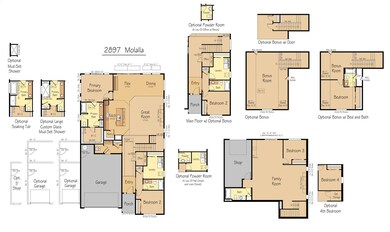The Molalla Daylight Basement (DB) home plan is a versatile and spacious design offering 2,897 square feet of living space, with 3 to 5 bedrooms and 3 to 4.5 bathrooms. This primary-on-the-main home delivers thoughtful functionality, soaring ceilings, and flexible spaces perfect for a variety of living needs. Upon entry, you’re welcomed by a dedicated home office, ideal for working from home or creating a quiet retreat. The entry flows into the expansive great room, highlighted by impressive 12-foot ceilings and large windows that bathe the space in natural light. The great room seamlessly opens to the kitchen and dining area, creating a perfect setting for entertaining and everyday living. Just off the dining area, a flex space with built-in cabinetry provides additional storage and leads directly to the outdoor living area, offering a seamless transition to the patio for year-round indoor-outdoor enjoyment. Privately located off the flex area is the primary suite, a luxurious retreat complete with a spa-like bathroom featuring a walk-in shower, with the option of a walk-in shower with a soaking tub or a large glass mud-set shower. The suite also includes a generous walk-in closet. Toward the front of the home, you'll find a secondary bedroom, a full bathroom, and a laundry room conveniently located for easy access. From the great room, a staircase leads to the daylight basement, which expands the living space further with a family room, a third bedroom, a full bathroom, and a shop/storage area, perfect for hobbies or additional storage. There is also an option to add an additional fourth bedroom on this level, allowing for even more flexibility. For homeowners seeking additional living space, the optional upstairs bonus room provides the perfect solution, offering an additional bedroom and bathroom for guests, family, or a private retreat. The Molalla DB is designed for those who value adaptable spaces, open-concept living, and the luxury of having both the...




