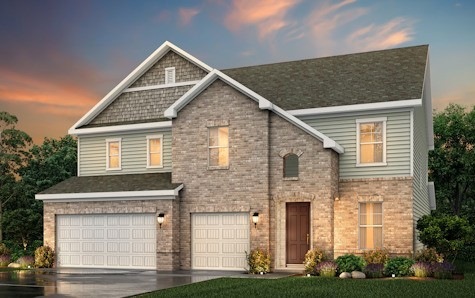
251 Glade Dr Mt. Juliet, TN 37122
Estimated payment $3,414/month
Highlights
- Porch
- 3 Car Attached Garage
- Cooling Available
- Gladeville Elementary School Rated A
- Walk-In Closet
- Patio
About This Home
Fall fantastic savings happening now for a limited time! Welcome to Century's popular Hibiscus plan! Elegant elevation meets fabulous interior design and an ideal layout. First floor brings the inviting foyer that leads you into your new study/home office, right off of the entry way. Walk a little further and the foyer flows right into your huge great room. Kitchen comes complete with upgraded cabinetry, large island, quartz kitchen countertops, and the separate cafe area. You will also love the first floor En Suite tucked back off of the living space! Second floor of this plan brings you your large secondary bedrooms, with walk in closets, loft space and storage ideal for a media room, and the owners suite that you have been searching for! A walk-in closet unmatched flowing from your gorgeous owner's bath with a dual head spa shower!. An added bonus on this home will be mornings and evenings outside on your large, covered patio. Preferred lender incentives are incredible right now. Call showing center for details and to schedule a community tour.
Listing Agent
Century Communities Brokerage Phone: 6152346099 License #251912 Listed on: 03/13/2025
Home Details
Home Type
- Single Family
Est. Annual Taxes
- $2,700
Year Built
- Built in 2025
Lot Details
- 0.26 Acre Lot
HOA Fees
- $30 Monthly HOA Fees
Parking
- 3 Car Attached Garage
Home Design
- Brick Exterior Construction
- Slab Foundation
Interior Spaces
- 3,066 Sq Ft Home
- Property has 2 Levels
- Electric Fireplace
- Combination Dining and Living Room
- Interior Storage Closet
- Smart Thermostat
Kitchen
- Microwave
- Dishwasher
- Disposal
Flooring
- Carpet
- Tile
- Vinyl
Bedrooms and Bathrooms
- 4 Bedrooms | 1 Main Level Bedroom
- Walk-In Closet
Outdoor Features
- Patio
- Porch
Schools
- Gladeville Elementary School
- Gladeville Middle School
- Wilson Central High School
Utilities
- Cooling Available
- Central Heating
- Floor Furnace
- Heating System Uses Natural Gas
- STEP System includes septic tank and pump
Listing and Financial Details
- Tax Lot 22
- Assessor Parcel Number 122H A 00900 000
Community Details
Overview
- $250 One-Time Secondary Association Fee
- The Oaks Subdivision
Recreation
- Community Playground
- Trails
Map
Home Values in the Area
Average Home Value in this Area
Tax History
| Year | Tax Paid | Tax Assessment Tax Assessment Total Assessment is a certain percentage of the fair market value that is determined by local assessors to be the total taxable value of land and additions on the property. | Land | Improvement |
|---|---|---|---|---|
| 2024 | $208 | $10,875 | $10,500 | $375 |
Property History
| Date | Event | Price | Change | Sq Ft Price |
|---|---|---|---|---|
| 03/13/2025 03/13/25 | Pending | -- | -- | -- |
| 03/13/2025 03/13/25 | For Sale | $576,990 | -- | $188 / Sq Ft |
Purchase History
| Date | Type | Sale Price | Title Company |
|---|---|---|---|
| Special Warranty Deed | $576,990 | None Listed On Document | |
| Special Warranty Deed | $576,990 | None Listed On Document |
Mortgage History
| Date | Status | Loan Amount | Loan Type |
|---|---|---|---|
| Open | $589,395 | VA | |
| Closed | $589,395 | VA |
Similar Homes in the area
Source: Realtracs
MLS Number: 2803780
APN: 122H-A-001.00
- 413 Guethlein Dr
- 1191 Lone Oak Rd
- 1280 Mccrary Rd
- 555 Mccrary Rd
- 4340 Mccrary Rd
- 4460 Mccrary Rd
- 4420 Mccrary Rd
- 0 Mccrary Rd Unit RTC2609194
- 7736 Stewarts Ferry Pike
- 0 Underwood Rd
- 9695 Stewarts Ferry Pike
- 618 Club View Way
- 614 Club View Way
- 301 Blackland Dr
- 2001 Tee Time Trace
- 608 Club View Way
- 603 Club View Way
- 609 Club View Way
- 605 Club View Way
- 209 Acmon Blue Blvd






