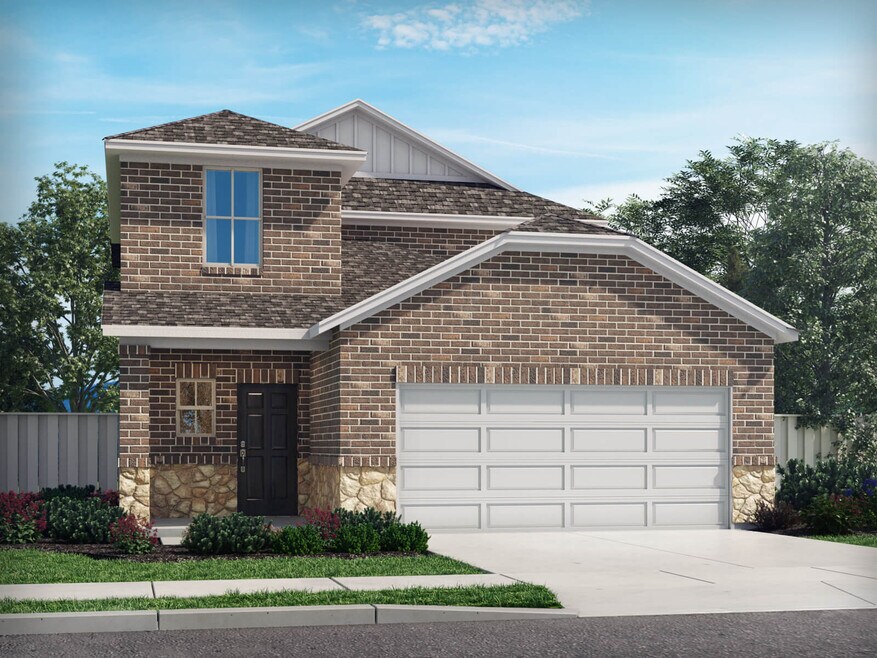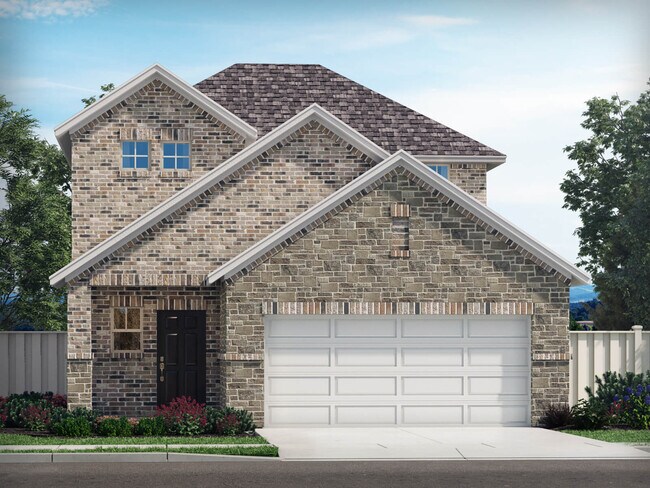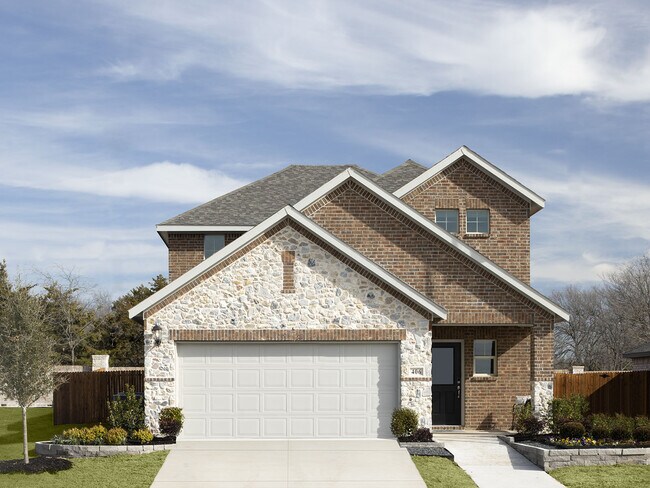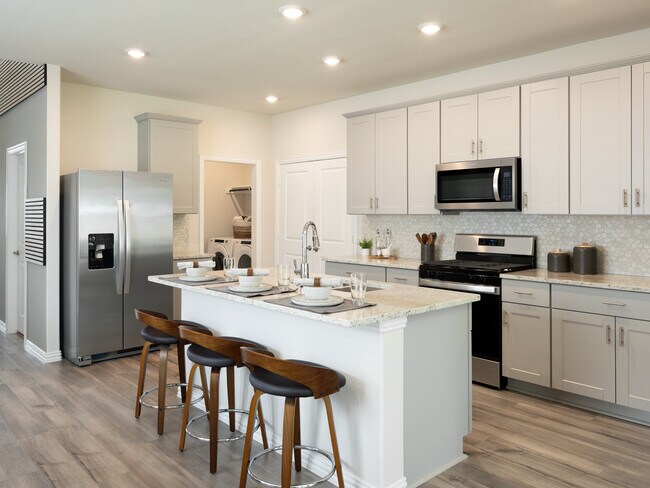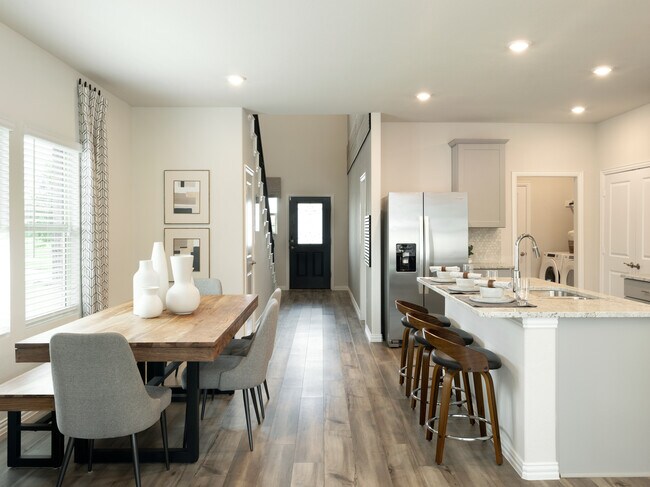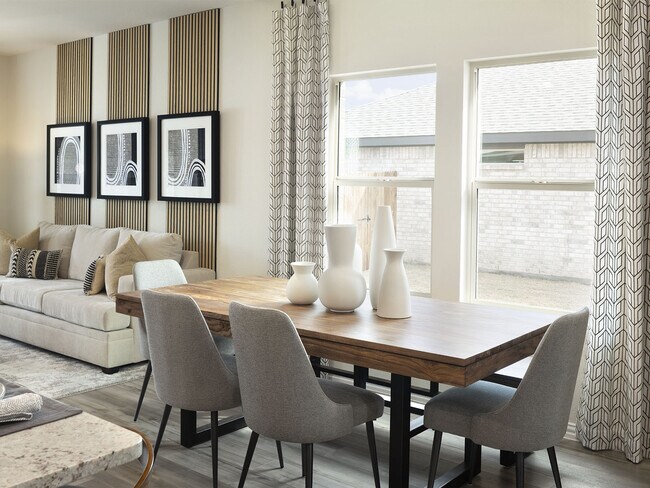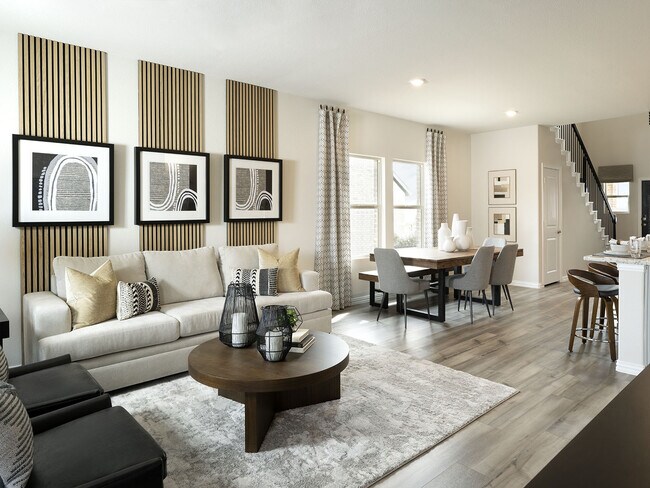
Verified badge confirms data from builder
Anna, TX 75409
Estimated payment starting at $2,475/month
Total Views
2,457
4
Beds
2.5
Baths
2,055
Sq Ft
$188
Price per Sq Ft
Highlights
- Marina
- Fitness Center
- Primary Bedroom Suite
- Golf Course Community
- New Construction
- Community Lake
About This Floor Plan
Turn the kids loose in the Olympic's second-story loft space while hosting downstairs in the open concept living area. The private main level primary suite features dual sinks and walk-in closet for ample storage.
Sales Office
All tours are by appointment only. Please contact sales office to schedule.
Office Address
2929 Olympic Dr
Anna, TX 75409
Driving Directions
Home Details
Home Type
- Single Family
HOA Fees
- $58 Monthly HOA Fees
Parking
- 2 Car Attached Garage
- Front Facing Garage
- Secured Garage or Parking
Home Design
- New Construction
Interior Spaces
- 2-Story Property
- Ceiling Fan
- Recessed Lighting
- Smart Doorbell
- Great Room
- Dining Area
- Loft
- Smart Thermostat
Kitchen
- Built-In Range
- Dishwasher
- Kitchen Island
- Granite Countertops
- Disposal
Flooring
- Carpet
- Luxury Vinyl Plank Tile
Bedrooms and Bathrooms
- 4 Bedrooms
- Primary Bedroom on Main
- Primary Bedroom Suite
- Walk-In Closet
- Powder Room
- Primary bathroom on main floor
- Dual Vanity Sinks in Primary Bathroom
- Private Water Closet
- Bathtub with Shower
- Walk-in Shower
- Ceramic Tile in Bathrooms
Laundry
- Laundry Room
- Laundry on lower level
- Washer and Dryer
Utilities
- Central Heating and Cooling System
- SEER Rated 14+ Air Conditioning Units
- High Speed Internet
Additional Features
- Green Certified Home
- Covered Patio or Porch
- Lawn
Community Details
Overview
- Community Lake
- Views Throughout Community
- Pond in Community
- Greenbelt
Amenities
- Clubhouse
- Community Center
Recreation
- Marina
- Beach
- Golf Course Community
- Tennis Courts
- Baseball Field
- Soccer Field
- Community Basketball Court
- Volleyball Courts
- Community Playground
- Fitness Center
- Community Pool
- Park
- Trails
Map
Move In Ready Homes with this Plan
Other Plans in Parks at Foster Crossing - Spring Series
About the Builder
Meritage Homes Corporation is a publicly traded homebuilder (NYSE: MTH) focused on designing and constructing energy-efficient single-family homes. The company has expanded operations across multiple U.S. regions: West, Central, and East, serving 12 states. The firm has delivered over 200,000 homes and achieved a top-five position among U.S. homebuilders by volume. Meritage pioneered net-zero and ENERGY STAR certified homes, earning 11 consecutive EPA ENERGY STAR Partner of the Year recognitions. In 2025, it celebrated its 40th anniversary and the delivery of its 200,000th home, while also enhancing programs such as a 60-day closing commitment and raising its share repurchase authorization.
Nearby Homes
- Parks at Foster Crossing
- Parks at Foster Crossing
- Parks at Foster Crossing - Spring Series
- Parks at Foster Crossing - Premier Series
- Parks at Foster Crossing - Signature Series
- 3008 W Foster Crossing Rd
- Anna Ranch
- Anna Town Square
- 712 Wildwood Dr
- 9283 County Road 423
- 9391 County Road 423
- 0000 Sam Rayburn Hwy
- 229 E 7th St
- 3930 Sherley Ln
- 1621 Prosper Ln
- 516 S Powell Pkwy
- The Dawn
- 211 N Riggins St
- 907 N Riggins St
- TBD State 121 Unit lot 4
