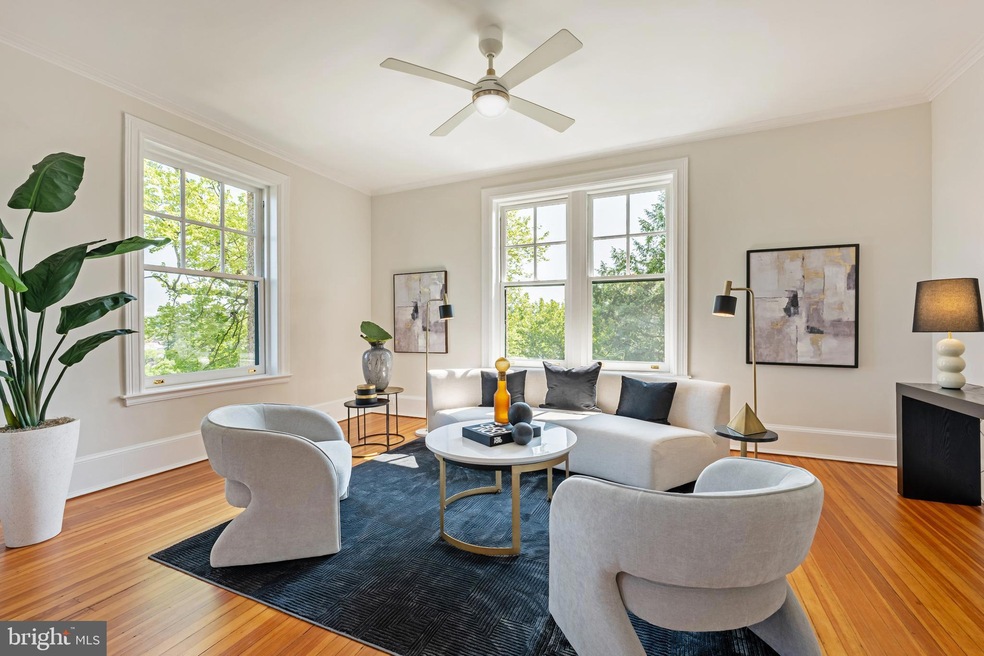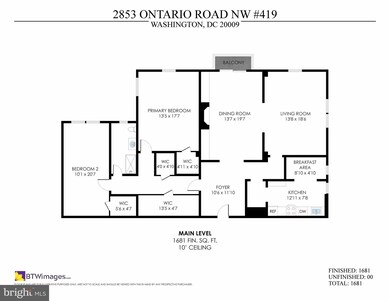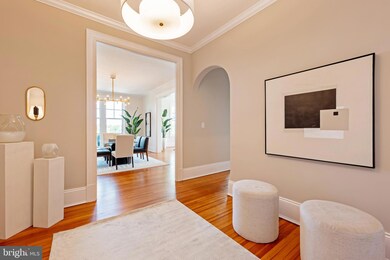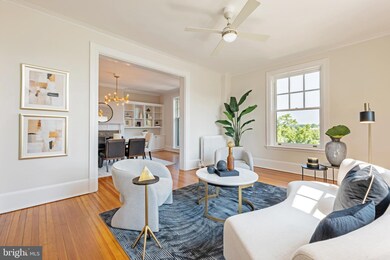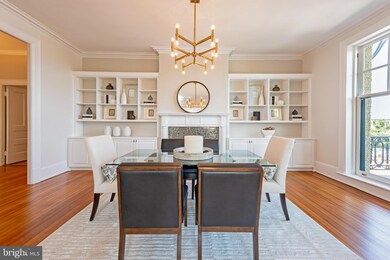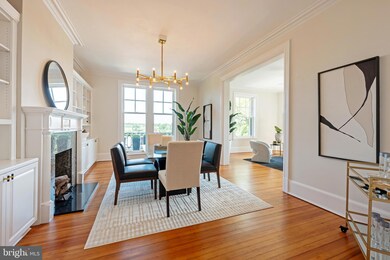
The Ontario 2853 Ontario Rd NW Unit 419 Washington, DC 20009
Adams Morgan NeighborhoodHighlights
- Scenic Views
- Traditional Floor Plan
- Meeting Room
- Beaux Arts Architecture
- Wood Flooring
- 5-minute walk to Unity Park
About This Home
As of September 2024JUST LISTED! Experience sophisticated urban living at its finest in this elegant 2-bedroom, 1-bathroom residence located at 2853 Ontario Road Northwest, Unit 419, Washington, DC. Spanning a generous 1681 square feet, with two exposures, this meticulously designed home seamlessly blends classic charm with gracious style and modern amenities.
Upon entering, you will experience the warm glow of hardwood floors and new lighting throughout. The corner living room with three very large windows is perfect for relaxing and enjoying a good read with tons of natural light and tree-top views. The formal dining room is adorned with built-in bookshelves and cabinets flanking a decorative fireplace, creating a cozy ambiance. A private balcony is accessible from the dining room to enjoy the scenic views and fresh air. The table space kitchen offers a perfect setting for culinary delights and casual dining. Two generously sized bedrooms feature large windows and walk-in closets, while the stylish, new bathroom with a spa-like shower and plenty of storage for all your essentials rounds out this beautiful home. Embrace quintessential urban lifestyle in this stunning residence, where every detail has been thoughtfully curated to provide the utmost comfort and convenience.
Residents of the Ontario community also enjoy front desk service, a panoramic roof deck, social room, summer house, bountiful herb garden and many opportunities for social engagement including annual functions and volunteer committees. For convenience, on-site parking is available for rent from $110/mo with a short waitlist. Pets are welcome here.
***Underlying Mortgage Balance $54,005 reduces cash needed to close. Monthly fee breakdown: Real Estate Tax $463 + UM $368 + Operating Expenses $975 = $1806. ***
The magnificent Beaux Arts Ontario is set on three private acres near Rock Creek Park in leafy Lanier Heights where Mount Pleasant, Kalorama and Adams Morgan converge. Sample nearby Michelin-rated and eclectic cuisine, meet friends at the Mt Pleasant Farmers Market, explore the scenic trails of Rock Creek Park or hop on the easily accessible Metro (Woodley Adams Morgan and Columbia Heights) to reach other notable DC destinations in minutes. Live the lifestyle dreams and memories are made of.
Property Details
Home Type
- Co-Op
Est. Annual Taxes
- $5,238
Year Built
- Built in 1905
HOA Fees
- $1,806 Monthly HOA Fees
Parking
- On-Site Parking for Rent
Property Views
- Scenic Vista
- Woods
- Park or Greenbelt
Home Design
- Beaux Arts Architecture
- Brick Exterior Construction
- Stucco
Interior Spaces
- 1,681 Sq Ft Home
- Property has 1 Level
- Traditional Floor Plan
- Built-In Features
- Crown Molding
- Ceiling height of 9 feet or more
- Ceiling Fan
- Double Pane Windows
- Double Hung Windows
- Wood Frame Window
- Casement Windows
- Window Screens
- Formal Dining Room
- Wood Flooring
Kitchen
- Eat-In Kitchen
- Butlers Pantry
- Gas Oven or Range
- Stove
- Built-In Microwave
- Dishwasher
- Disposal
Bedrooms and Bathrooms
- 2 Main Level Bedrooms
- Walk-In Closet
- 1 Full Bathroom
Home Security
- Exterior Cameras
- Alarm System
- Fire and Smoke Detector
- Fire Sprinkler System
Outdoor Features
- Balcony
- Exterior Lighting
Utilities
- Window Unit Cooling System
- Radiator
- Natural Gas Water Heater
Additional Features
- Accessible Elevator Installed
- Energy-Efficient Windows with Low Emissivity
- Property is in excellent condition
Listing and Financial Details
- Tax Lot 813
- Assessor Parcel Number 2586//0813
Community Details
Overview
- Association fees include common area maintenance, exterior building maintenance, heat, insurance, reserve funds, sewer, snow removal, taxes, trash, underlying mortgage, water, management, pest control, custodial services maintenance, lawn maintenance
- 120 Units
- Mid-Rise Condominium
- The Ontario Condos
- Built by MacLachlen Company
- Lanier Heights Subdivision, Extraordinary Floorplan
- Ontario Community
- Property Manager
Amenities
- Picnic Area
- Common Area
- Meeting Room
- Party Room
- Laundry Facilities
- Community Storage Space
Pet Policy
- Dogs and Cats Allowed
Security
- Front Desk in Lobby
Similar Homes in Washington, DC
Home Values in the Area
Average Home Value in this Area
Property History
| Date | Event | Price | Change | Sq Ft Price |
|---|---|---|---|---|
| 09/09/2024 09/09/24 | Sold | $1,125,000 | +4.7% | $669 / Sq Ft |
| 08/08/2024 08/08/24 | For Sale | $1,075,000 | -- | $640 / Sq Ft |
Tax History Compared to Growth
Agents Affiliated with this Home
-
Catherine Czuba

Seller's Agent in 2024
Catherine Czuba
Compass
(202) 549-6819
41 in this area
92 Total Sales
-
Siavash Etminan

Buyer's Agent in 2024
Siavash Etminan
Compass
(301) 642-1154
1 in this area
73 Total Sales
-
Sina Mollaan

Buyer Co-Listing Agent in 2024
Sina Mollaan
Compass
(202) 270-7462
19 in this area
649 Total Sales
About The Ontario
Map
Source: Bright MLS
MLS Number: DCDC2153506
- 2853 Ontario Rd NW Unit 323
- 1808 Ontario Place NW Unit 2
- 1801 Clydesdale Place NW Unit 420
- 1801 Clydesdale Place NW Unit 407
- 1801 Clydesdale Place NW Unit 201
- 1801 Clydesdale Place NW Unit 222
- 1801 Clydesdale Place NW Unit 113
- 1801 Clydesdale Place NW Unit 606
- 3025 Ontario Rd NW Unit 207
- 2920 18th St NW Unit A
- 2801 Adams Mill Rd NW Unit 105
- 1820 Clydesdale Place NW Unit 4
- 1820 Clydesdale Place NW Unit 3
- 1744 Lanier Place NW Unit 3
- 1744 Lanier Place NW Unit 1
- 1746 Lanier Place NW Unit 2
- 1748 Lanier Place NW Unit 2
- 1725 Lanier Place NW Unit 6D
- 2713 Ontario Rd NW Unit 1
- 1705 Lanier Place NW Unit 107
