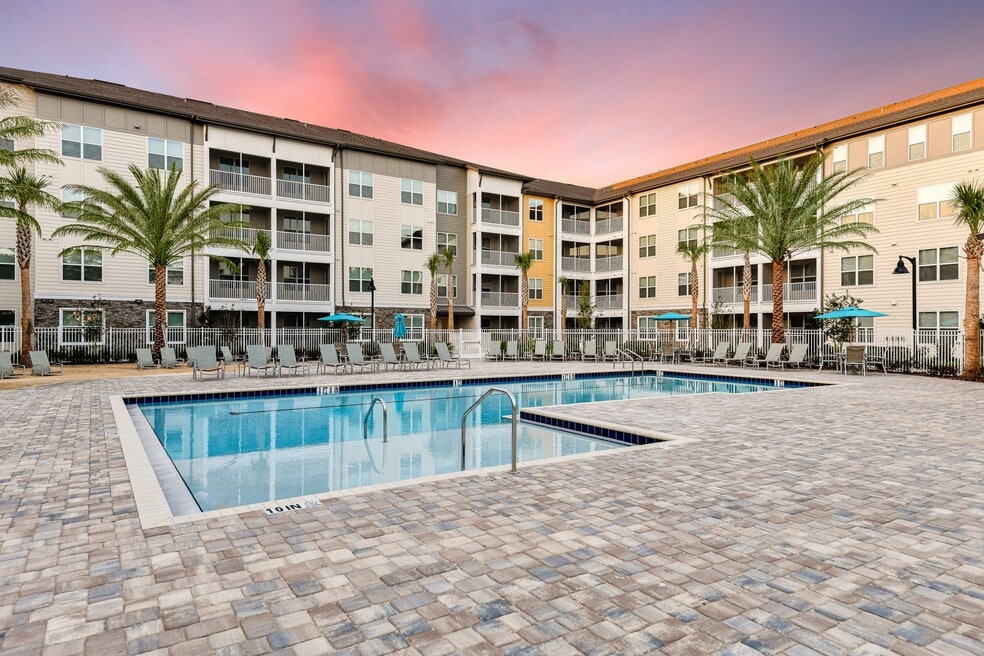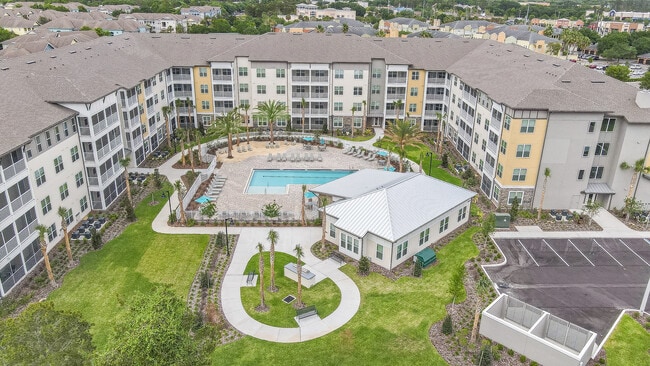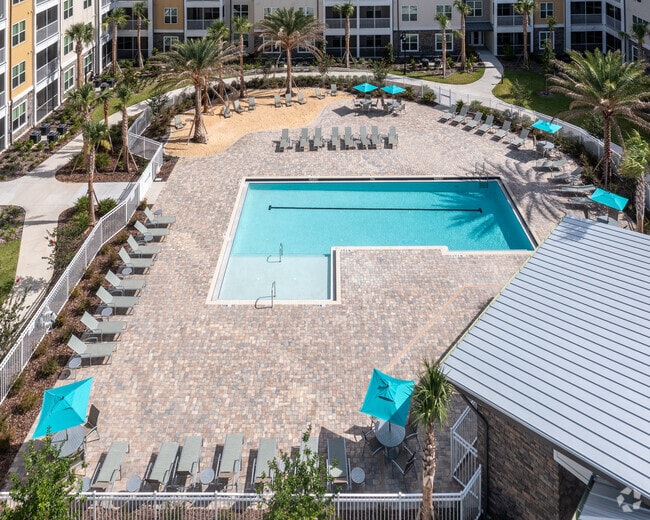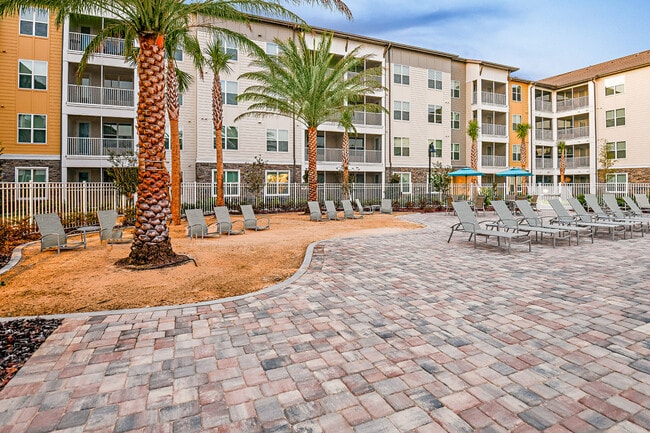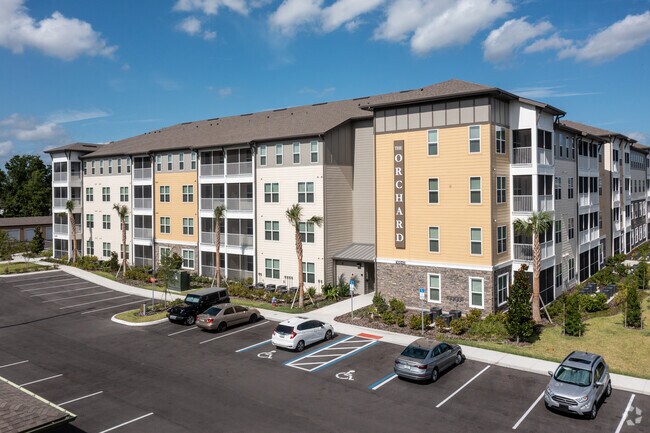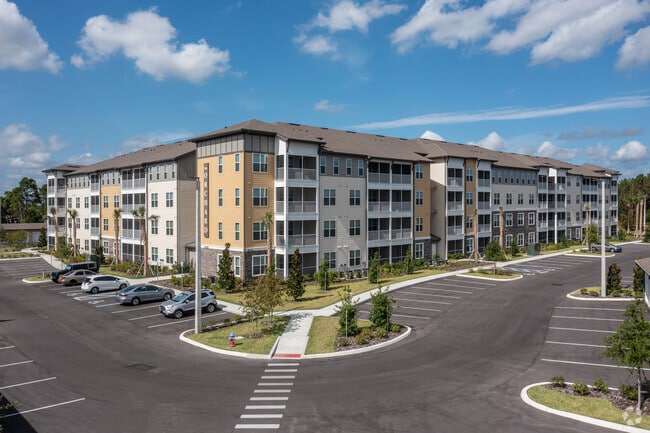About The Orchard at Cagan Crossings
55+ SMOKE FREE, four-story upscale building complete with elevators and eight unique one and two-bedroom floorplans. Amazing community features and amenities including a resort-style pool with sandy beach relaxation area, state-of-the-art Fitness Center, Pickleball Court, a private Bark Park for our furry residents, and a resident lounge. The Orchard offers convenient access with walking paths for exploring the Town Center, our weekly Farmer's Market, and public library.
Interior highlights include granite countertops throughout, custom cabinets and lighting, and private screened-in patios or balconies. Enjoy premium amenities like wood-inspired flooring, spacious walk-in closets, subway tile backsplash in the kitchen, carpeted bedrooms and designer finishes throughout. Each home comes with a Full-Size Energy STAR Whirlpool Washer and Dryer and stainless-steel appliances.
The Orchard is conveniently located to major highways, nearby hospital and medical services, theme parks, and an abundance of shopping, dining and entertainment options in the area. Stop by for a tour of our community today!

Pricing and Floor Plans
2 Bedrooms
Empire
$1,790
2 Beds, 2 Baths, 1,252 Sq Ft
/assets/images/102/property-no-image-available.png
| Unit | Price | Sq Ft | Availability |
|---|---|---|---|
| -- | $1,790 | 1,252 | Now |
Fees and Policies
The fees below are based on community-supplied data and may exclude additional fees and utilities.One-Time Basics
Property Fee Disclaimer: Standard Security Deposit subject to change based on screening results; total security deposit(s) will not exceed any legal maximum. Resident may be responsible for maintaining insurance pursuant to the Lease. Some fees may not apply to apartment homes subject to an affordable program. Resident is responsible for damages that exceed ordinary wear and tear. Some items may be taxed under applicable law. This form does not modify the lease. Additional fees may apply in specific situations as detailed in the application and/or lease agreement, which can be requested prior to the application process. All fees are subject to the terms of the application and/or lease. Residents may be responsible for activating and maintaining utility services, including but not limited to electricity, water, gas, and internet, as specified in the lease agreement.
Map
- 142 Sandy Point Way
- 16613 Caribbean Breeze Way Unit 34714
- 114 Sandy Point Way
- 16621 Caribbean Breeze Way
- 102 Sandy Point Way
- 16648 Caribbean Breeze Way
- 320 Summer Place Loop
- 16614 Lazy Breeze Loop
- 502 Summer Place Loop
- 16631 Lazy Breeze Loop
- 16813 Lazy Breeze Loop
- 16658 Lazy Breeze Loop
- 16704 Lazy Breeze Loop
- Oakville Plan at Cagan Crossings West
- Calistoga I Plan at Cagan Crossings West
- 141 Summer Place Loop
- 1211 Challenger Ave
- 16430 Bird of Paradise Ave
- 16410 Bird of Paradise Ave
- 1048 Woodsong Way
- 16703 Lazy Breeze Loop Unit ID1285810P
- 16447 Bird of Paradise Ave
- 16430 Bird of Paradise Ave
- 1008 Woodsong Way
- 1128 Challenger Ave
- 16414 Bird of Paradise Ave
- 17152 Cagan Crossings Blvd
- 16386 Bird of Paradise Ave
- 16333 Bird of Paradise Ave
- 16520 Windsor Cay Blvd
- 17200 Cagan Crossings Blvd
- 17317 Back Bay Ct
- 17244 Cagan Crossings Blvd
- 16220 St Martin St Unit ID1280850P
- 1140 Cedarwood Way
- 16200 St Martin St Unit ID1337719P
- 16803 Sarahs Place
- 1308 Whitewood Way
- 837 Rivers Crossing St
- 16215 Trinidad Way Unit ID1280918P
