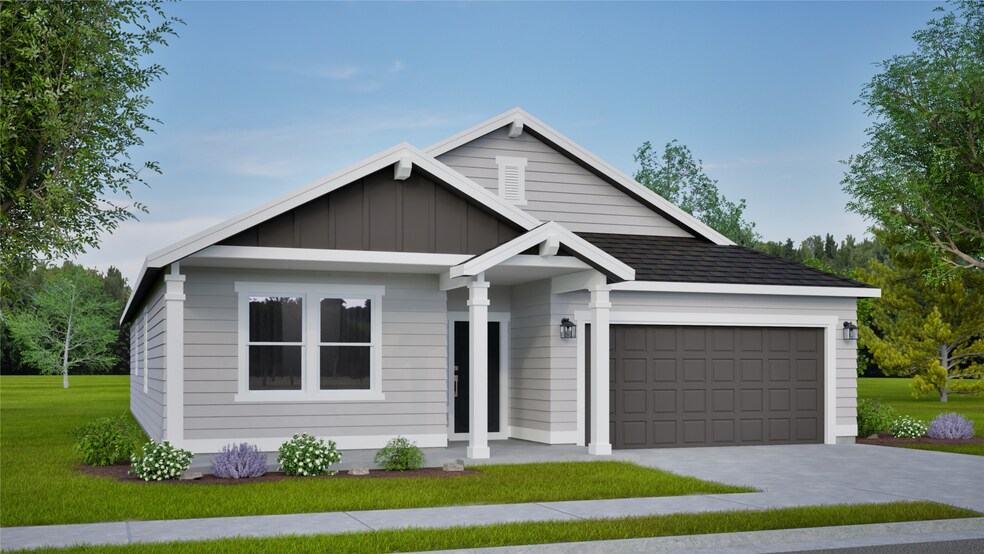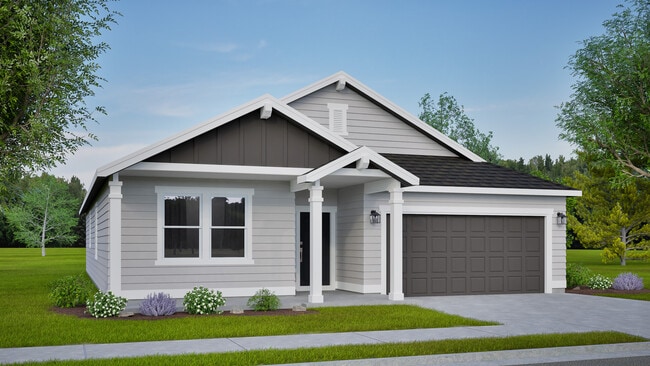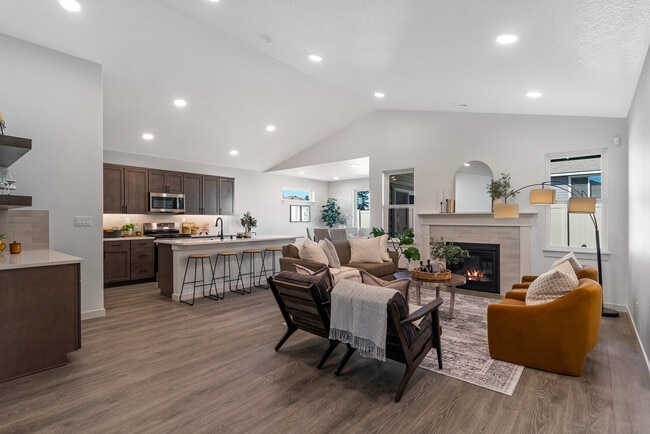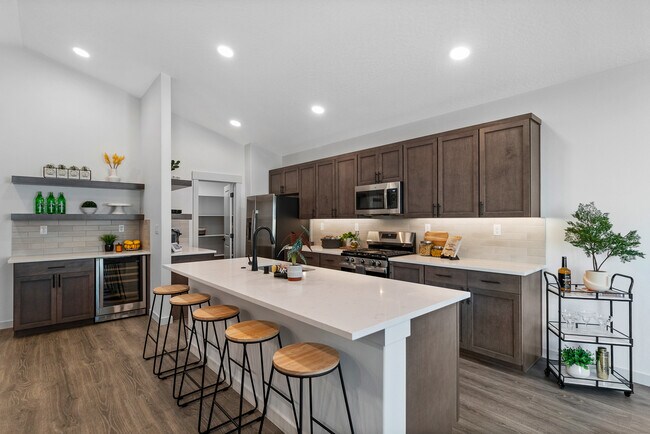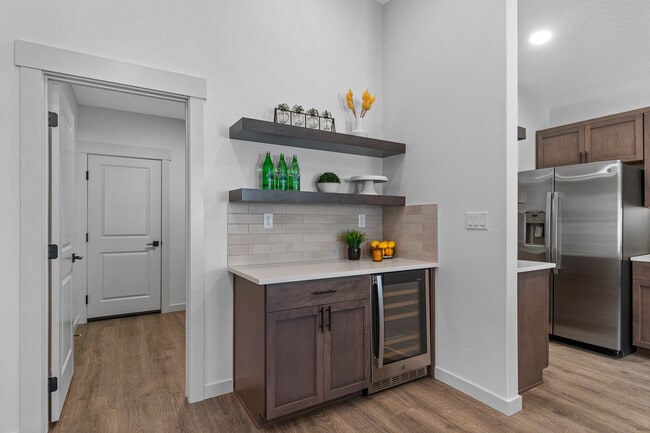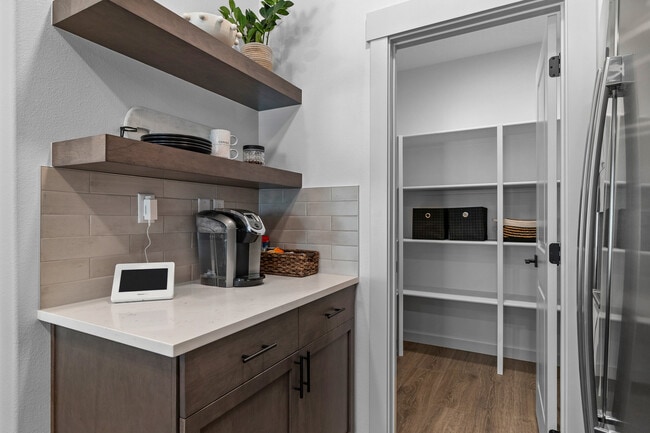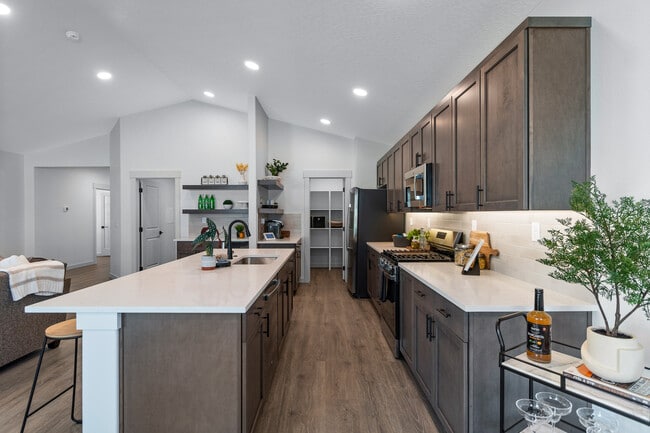
Estimated payment starting at $2,704/month
Highlights
- New Construction
- Community Basketball Court
- Front Porch
- Great Room
- Walk-In Pantry
- 2 Car Attached Garage
About This Floor Plan
At 1800 square feet, the Orchard is an efficiently-designed, mid-sized single level home offering both space and comfort. The open kitchen is a chefs dream, with counter space galore and plenty of cupboard storage. The expansive living room and adjoining dining area complete this eating and entertainment space, with the added appeal of an optional desk or beverage center. The spacious and private main suite boasts a dual vanity bathroom, separate shower and an enormous closet. The other two sizable bedrooms, one of which can be converted into a den or office, share a second bathroom. An additional feature of this already spacious home is the optional fourth bedroom. Photos and floorplan are of a similar home. Upgrades and selections shown may vary. Contact Agent for specific details.
Builder Incentives
Year End Savings Event Happening Now!
Sales Office
| Monday |
12:00 PM - 5:00 PM
|
| Tuesday - Friday |
11:00 AM - 5:00 PM
|
| Saturday |
10:00 AM - 5:00 PM
|
| Sunday |
12:00 PM - 5:00 PM
|
Home Details
Home Type
- Single Family
Parking
- 2 Car Attached Garage
- Front Facing Garage
Home Design
- New Construction
Interior Spaces
- 1-Story Property
- Formal Entry
- Great Room
- Combination Kitchen and Dining Room
Kitchen
- Walk-In Pantry
- Dishwasher
- Kitchen Island
Bedrooms and Bathrooms
- 3 Bedrooms
- Dual Closets
- Walk-In Closet
- 2 Full Bathrooms
- Primary bathroom on main floor
- Double Vanity
- Private Water Closet
- Bathtub with Shower
- Walk-in Shower
Laundry
- Laundry Room
- Laundry on main level
Outdoor Features
- Front Porch
Community Details
Overview
- Property has a Home Owners Association
Recreation
- Community Basketball Court
- Pickleball Courts
- Community Playground
Map
Move In Ready Homes with this Plan
Other Plans in Lekeitio Village
About the Builder
- Lekeitio Village
- 17338 N Sendoa Ave
- Spring Hollow Ranch
- Silver Star - Garden
- 4754 E Coldwater Dr
- Silver Star - Woodland
- 17276 11th Ave N
- 7188 E Marble Springs Dr
- Spring Shores
- 3809 N Magical Creek Ave
- Dakota Creek
- Franklin Village North
- 4668 N Alameda Creek Ave
- 4588 N Alameda Creek Ave
- 4593 N Alameda Creek Ave
- 4652 N Alameda Creek Ave
- 4700 N Alameda Creek Ave
- 1003 63rd St N
- 1019 63rd St N
- TBD N Can Ada Rd
