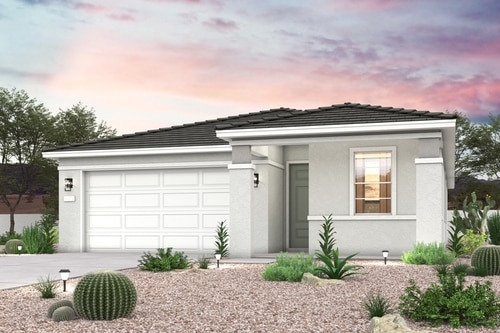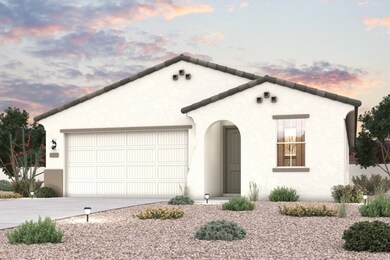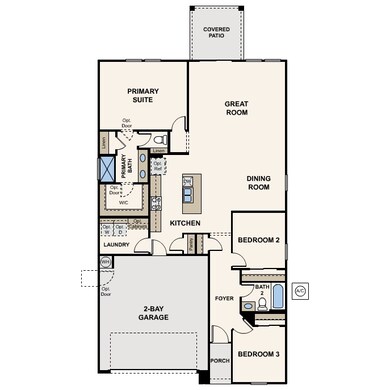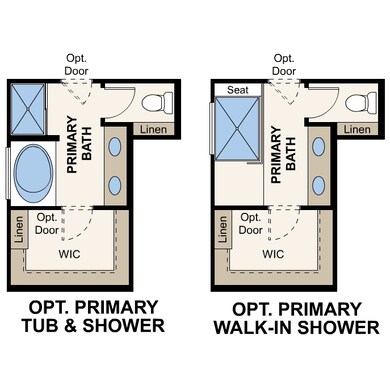Dartford Surprise, AZ 85387
Total Views
473
3
Beds
2
Baths
1,585
Sq Ft
--
Price per Sq Ft
About This Home
The Dartford floor plan offers ample living space in a modern layout. Two bedrooms flank a bath toward the front of the home, with the foyer leading into an airy, sunlit great room. Steps away, you’ll find a dining area and a kitchen with a center island. The primary suite sits at the back of the home, offering a walk-in closet and a private bath. Options include: Deluxe primary bath Included Features 9' ceilings throughout Covered patio Ceramic tile flooring at entry, kitchen, all baths, and laundry Granite slab counters in kitchen and baths Stainless-steel kitchen appliances Front yard landscaping Century Home Connect® smart home technology
Home Details
Home Type
- Single Family
Parking
- 2 Car Garage
Home Design
- 1,585 Sq Ft Home
- New Construction
- Ready To Build Floorplan
- Dartford Plan
Bedrooms and Bathrooms
- 3 Bedrooms
- 2 Full Bathrooms
Community Details
Overview
- Coming Soon Community
- Built by Century Communities
- The Overlook Collection Subdivision
Sales Office
- 22796 W Potter Drive
- Surprise, AZ 85387
- 480-569-2155
Map
Create a Home Valuation Report for This Property
The Home Valuation Report is an in-depth analysis detailing your home's value as well as a comparison with similar homes in the area
Home Values in the Area
Average Home Value in this Area
Property History
| Date | Event | Price | Change | Sq Ft Price |
|---|---|---|---|---|
| 04/30/2025 04/30/25 | Price Changed | $375,990 | 0.0% | $237 / Sq Ft |
| 04/17/2025 04/17/25 | For Sale | $375,990 | -- | $237 / Sq Ft |
Nearby Homes
- 22796 W Potter Dr
- 22796 W Potter Dr
- 22796 W Potter Dr
- 22796 W Potter Dr
- 22796 W Potter Dr
- 22796 W Potter Dr
- 22796 W Potter Dr
- 22796 W Potter Dr
- 22796 W Potter Dr
- 22796 W Potter Dr
- 22796 W Potter Dr
- 22796 W Potter Dr
- 22796 W Potter Dr
- 22796 W Potter Dr
- 22796 W Potter Dr
- 22796 W Potter Dr
- 22796 W Potter Dr
- 22796 W Potter Dr
- 22796 W Potter Dr
- 22796 W Potter Dr




