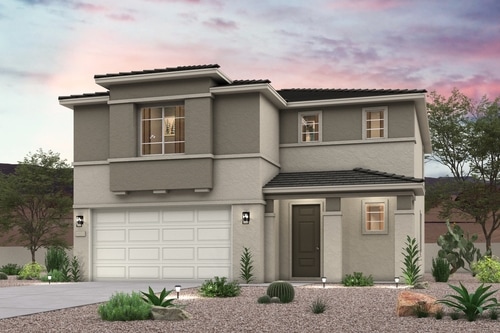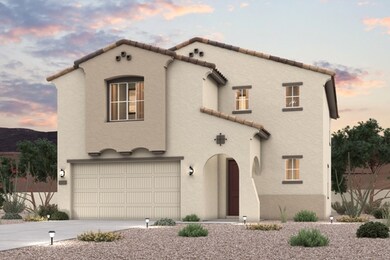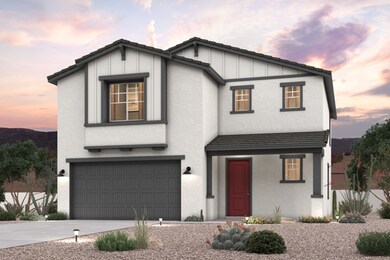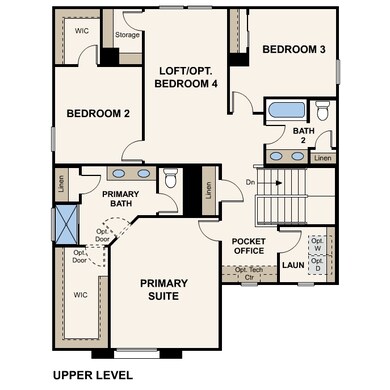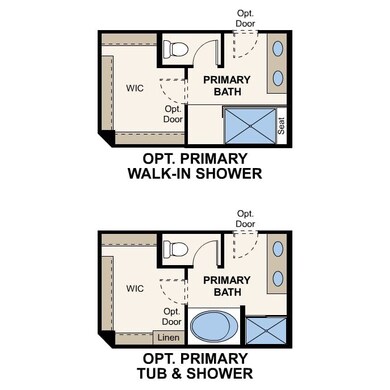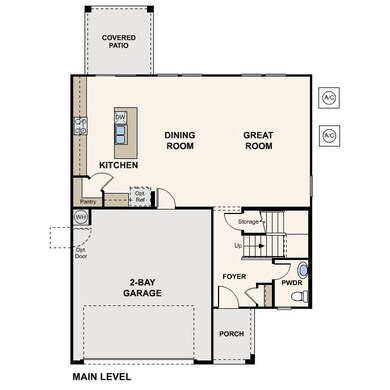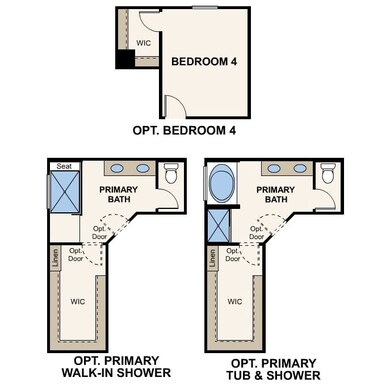Lanner Surprise, AZ 85387
About This Home
The Lanner floor plan was designed with your comfort and convenience in mind. An open main-floor layout showcases an impressive kitchen overlooking a sunlit great room and a dining area. You’ll also find a powder room on this level. The primary suite is upstairs, featuring a large walk-in closet and a private bath. Two secondary bedrooms, a pocket office, and a versatile loft space complete this plan. Options include Fourth bedroom in lieu of loft Deluxe primary bath Included Features 9' ceilings throughout Covered patio Ceramic tile flooring at entry, kitchen, all baths, and laundry Granite slab counters in kitchen and baths Stainless-steel kitchen appliances Front yard landscaping Century Home Connect® smart home technology
Home Details
Home Type
- Single Family
Parking
- 2 Car Garage
Home Design
- 2,181 Sq Ft Home
- New Construction
- Ready To Build Floorplan
- Lanner Plan
Bedrooms and Bathrooms
- 3 Bedrooms
Community Details
Overview
- Coming Soon Community
- Built by Century Communities
- The Overlook Collection Subdivision
Sales Office
- 22796 W Potter Drive
- Surprise, AZ 85387
- 480-569-2155
Map
Home Values in the Area
Average Home Value in this Area
Property History
| Date | Event | Price | Change | Sq Ft Price |
|---|---|---|---|---|
| 04/30/2025 04/30/25 | Price Changed | $408,990 | 0.0% | $188 / Sq Ft |
| 04/17/2025 04/17/25 | For Sale | $408,990 | -- | $188 / Sq Ft |
- 22796 W Potter Dr
- 22796 W Potter Dr
- 22796 W Potter Dr
- 22796 W Potter Dr
- 22796 W Potter Dr
- 22796 W Potter Dr
- 22796 W Potter Dr
- 22796 W Potter Dr
- 22796 W Potter Dr
- 22796 W Potter Dr
- 22796 W Potter Dr
- 22796 W Potter Dr
- 22796 W Potter Dr
- 22796 W Potter Dr
- 22796 W Potter Dr
- 22796 W Potter Dr
- 22796 W Potter Dr
- 22796 W Potter Dr
- 22796 W Potter Dr
- 22796 W Potter Dr
