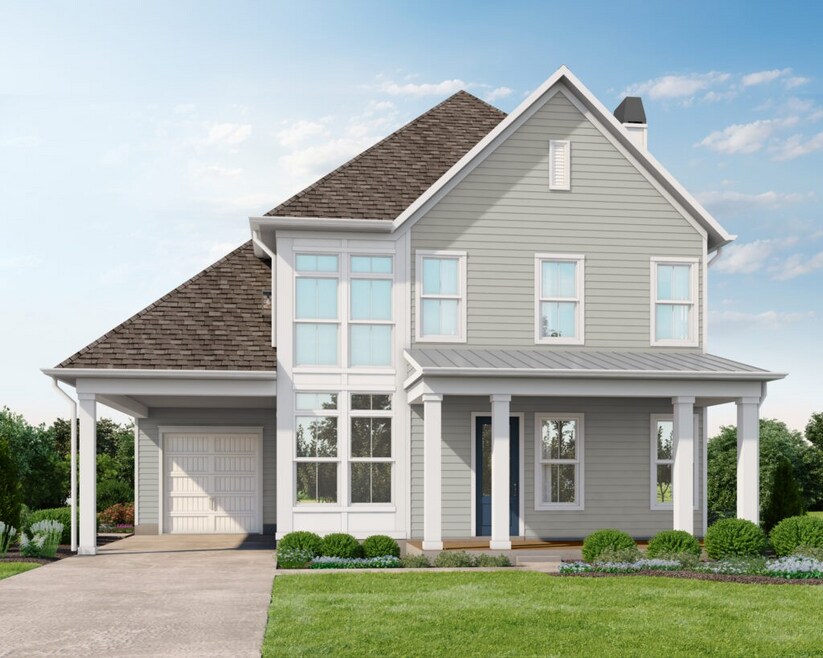
Sherrills Ford, NC 28673
Estimated payment starting at $4,849/month
Highlights
- Waterfront Community
- Lakefront Beach
- New Construction
- Sherrills Ford Elementary School Rated A-
- Fitness Center
- Clubhouse
About This Floor Plan
Introducing the Overlook II. This well-loved home plan, defined by its elegant double-height windowed wall is now available 10 ft. first-floors, a two-car garage, upgraded kitchen and cabinet packages, and stained oak stairs with painted risers. This home offers an indoor/outdoor living experience with its inviting covered porches, spacious lanai, and generous open spaces that can be tailored to suit your preferences. Featuring a well-designed gourmet kitchen, the home also provides primary suites on both the first and second floors. Upstairs, you’ll find additional living areas, 2-3 bedrooms, luxurious baths, and ample storage, creating comfortable and inviting living.
Builder Incentives
Special incentives available on select properties. Contact a Sales Associate for more information.
Sales Office
| Monday - Saturday |
10:00 AM - 5:00 PM
|
| Sunday |
1:00 PM - 5:00 PM
|
Home Details
Home Type
- Single Family
Parking
- 2 Car Attached Garage
- Front Facing Garage
Home Design
- New Construction
Interior Spaces
- 2,651-3,148 Sq Ft Home
- 2-Story Property
- Formal Entry
- Great Room
- Family Room
- Dining Room
- Home Office
- Loft
Kitchen
- Breakfast Area or Nook
- Eat-In Kitchen
- Breakfast Bar
- Built-In Oven
- Built-In Microwave
- Dishwasher
- Kitchen Island
Bedrooms and Bathrooms
- 3-4 Bedrooms
- Walk-In Closet
- Powder Room
- Primary bathroom on main floor
- Secondary Bathroom Double Sinks
- Dual Vanity Sinks in Primary Bathroom
- Bathtub with Shower
- Walk-in Shower
Laundry
- Laundry Room
- Laundry on main level
Outdoor Features
- Covered Patio or Porch
- Lanai
Utilities
- Central Heating and Cooling System
- High Speed Internet
- Cable TV Available
Community Details
Overview
- Lakefront Beach
- Community Lake
Amenities
- Community Gazebo
- Community Fire Pit
- Outdoor Fireplace
- Clubhouse
- Community Kitchen
- Recreation Room
Recreation
- Waterfront Community
- Fitness Center
- Community Pool
Map
Other Plans in Lakeside Pointe
About the Builder
- Lakeside Pointe
- Waterstone - Condos
- 4134 Barbrick St
- 0000 Vinewood Rd
- Waterstone - Alley Load Townhomes
- Waterstone - Front Load Townhomes
- 7326 Right Angle St
- 6713 E Nc 150 Hwy
- 7750 Bankhead Rd
- 3700 Landmark Dr Unit 2
- Blackstone Bay Townhomes
- 7116 Nancy Lee Cir
- 4753 Slanting Bridge Rd
- 6914 Little Mountain Rd
- 6682 Goose Point Dr
- 7220 Little Mountain Rd
- 6399 Little Mountain Rd Unit 1
- 7950 Mocassin Dr
- 6554 Emerald Isle Dr
- Cobblestone
