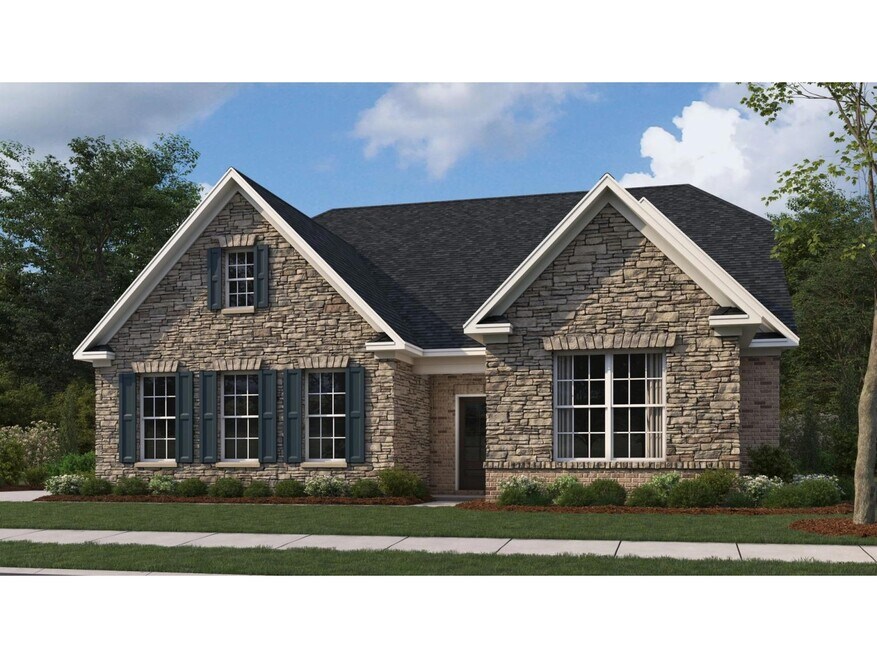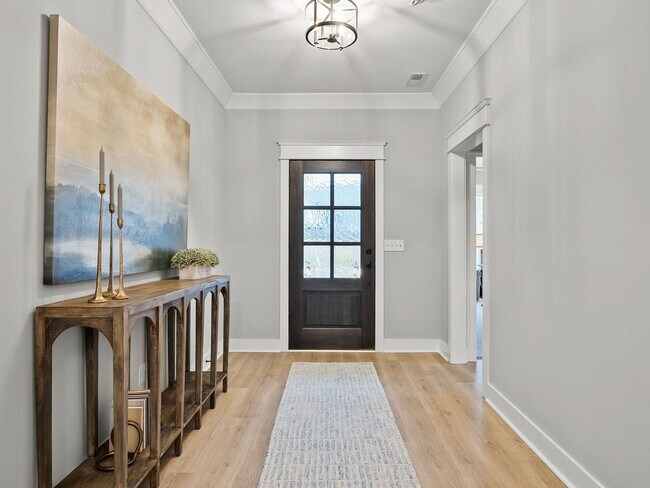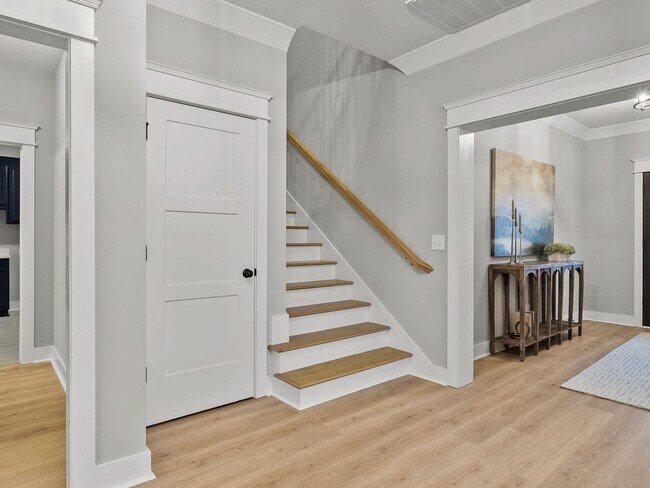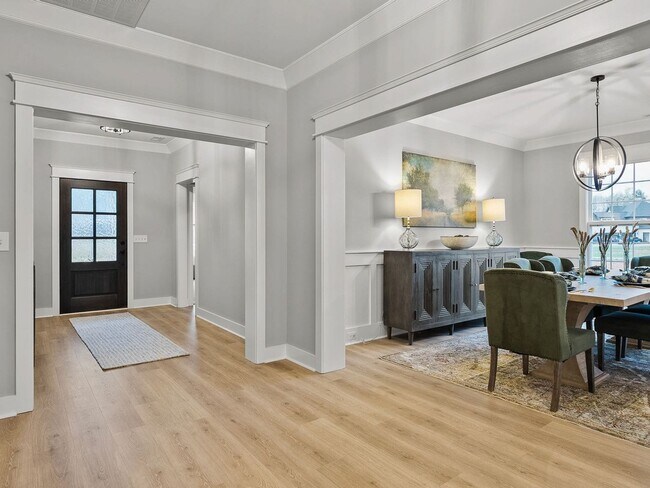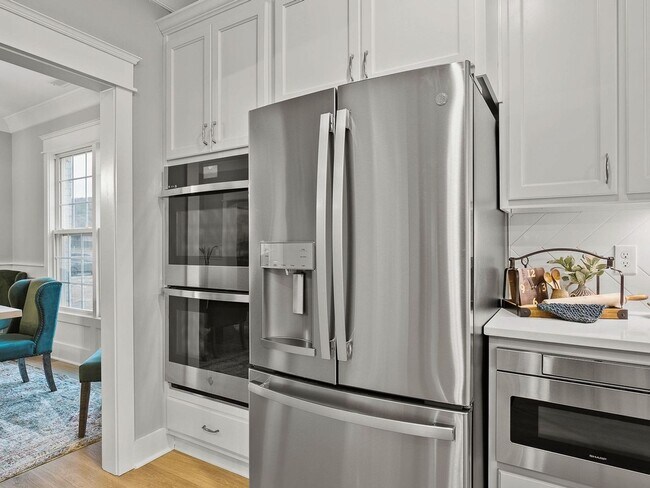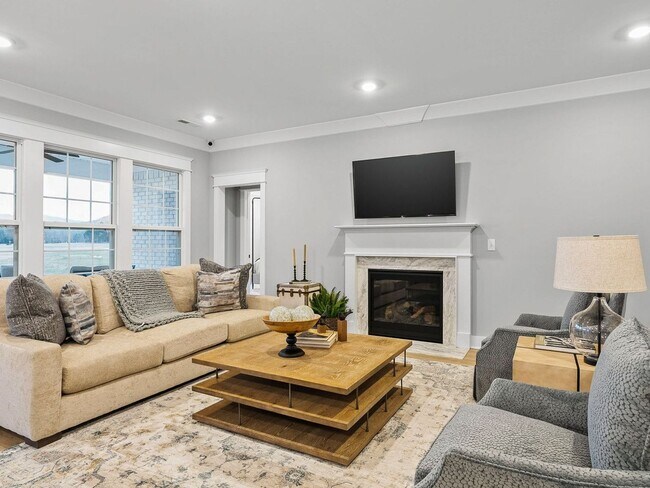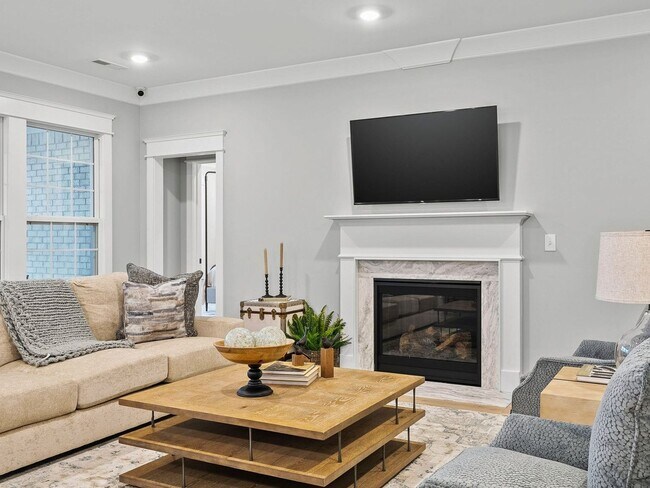
Owens Cross Roads, AL 35763
Estimated payment starting at $3,597/month
Highlights
- New Construction
- Fishing
- Community Lake
- Hampton Cove Elementary School Rated A-
- Primary Bedroom Suite
- Clubhouse
About This Floor Plan
The Oxford is where grand design meets everyday functionality. This expansive home offers 5 bedrooms, 3.5 to 4.5 bathrooms, and up to 3,634 square feet of well-planned living space—all paired with a standard 3-car garage. As you enter through the foyer and gallery, you're greeted with sightlines into the formal dining room, great room, and a beautiful staircase. The heart of the home features an open-concept living area that seamlessly connects to the breakfast nook—perfect for family meals or casual gatherings. The main-level primary suite is filled with natural light and boasts a spa-like bath with a double vanity, upgraded separate tub and shower, and an oversized walk-in closet. Upstairs, a bonus room and additional loft space offer endless flexibility—ideal for a game room, home theater, or extra lounge area—plus four generously sized bedrooms. With abundant storage, elegant finishes, and options to personalize, The Oxford is designed to meet the needs of today’s dynamic households, offering both everyday comfort and timeless style.
Builder Incentives
For a limited time, discover rates that sleigh with Davidson Homes. Unlock your new dream home with a Merry & Move-In Ready starting rate of 2.99 % (7.445 % APR)
Sales Office
| Monday |
12:00 PM - 5:00 PM
|
| Tuesday - Saturday |
10:00 AM - 5:00 PM
|
| Sunday |
1:00 PM - 5:00 PM
|
Home Details
Home Type
- Single Family
HOA Fees
- $54 Monthly HOA Fees
Parking
- 3 Car Attached Garage
- Insulated Garage
- Front Facing Garage
Home Design
- New Construction
Interior Spaces
- 2-Story Property
- Mud Room
- Smart Doorbell
- Breakfast Room
- Dining Room
- Loft
- Bonus Room
- Smart Thermostat
Kitchen
- Walk-In Pantry
- Dishwasher
- Kitchen Island
- Granite Countertops
Bedrooms and Bathrooms
- 5 Bedrooms
- Primary Bedroom Suite
- Walk-In Closet
- Powder Room
- Dual Vanity Sinks in Primary Bathroom
- Private Water Closet
- Bathtub with Shower
- Ceramic Tile in Bathrooms
Laundry
- Laundry Room
- Washer and Dryer Hookup
Outdoor Features
- Covered Patio or Porch
Utilities
- Smart Home Wiring
- Smart Outlets
Community Details
Overview
- Community Lake
- Views Throughout Community
- Mountain Views Throughout Community
- Pond in Community
Amenities
- Clubhouse
- Community Center
Recreation
- Community Pool
- Fishing
- Trails
Map
Move In Ready Homes with this Plan
Other Plans in The Meadows in Hampton Cove
About the Builder
- The Meadows in Hampton Cove
- 8063 Goose Ridge Dr SE
- 8061 Goose Ridge Dr SE
- 7918 Autumn Glen Dr SE
- 7807 Bingley Glen Ct
- 7809 Bingley Glen Ct
- 7812 Lake Walk Way SE
- 7815 Lake Walk Way SE
- 8068 Goose Ridge Dr
- 7806 Lake Walk Way SE
- 6130 Abner Branch Blvd SE
- 6132 Abner Branch Blvd SE
- 10 Moon Dr
- 00 Cherry Tree Rd
- 51 ACRES School Rd
- 3.95 Old 431 Hwy
- 27.58 Acres Highway 431
- Wilson Cove
- 7108 Raquel Cir SE
- 8500 Sophia Nicolle Ct
