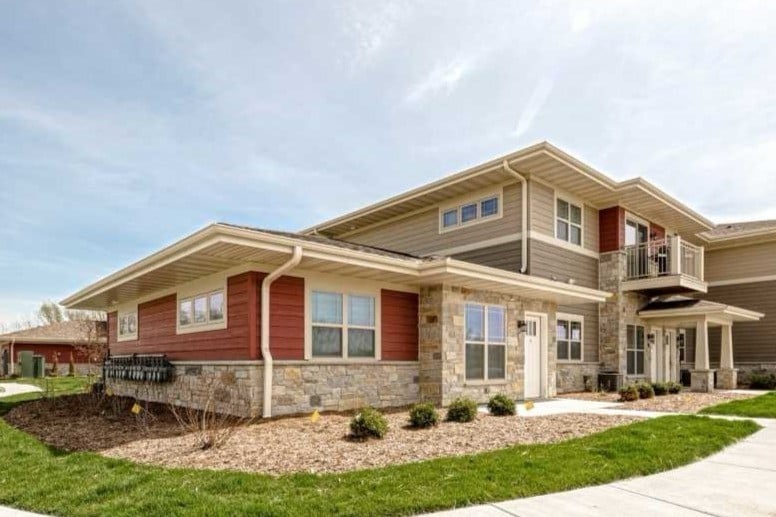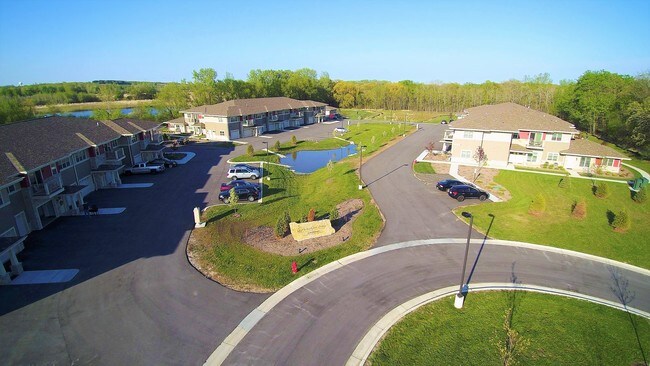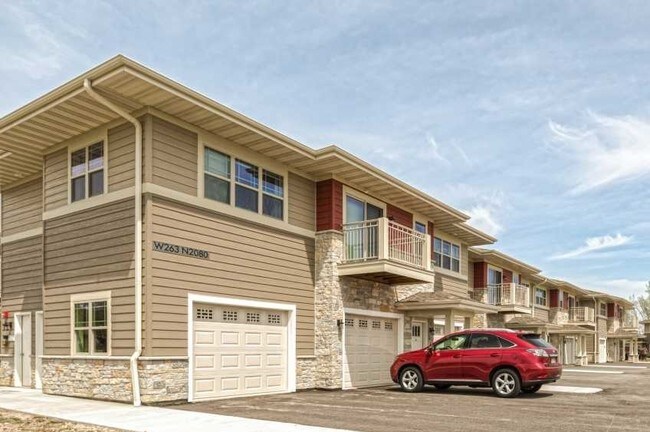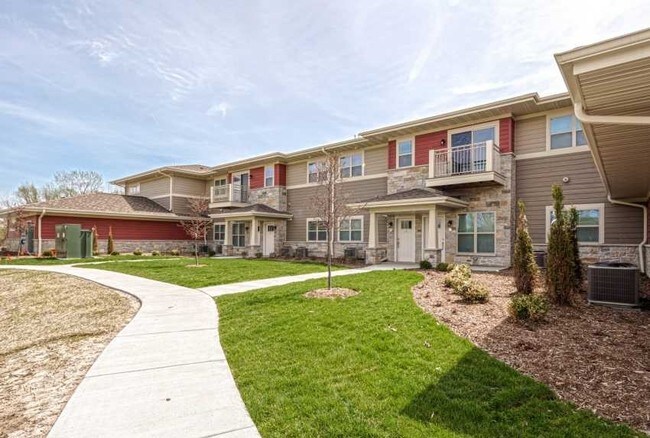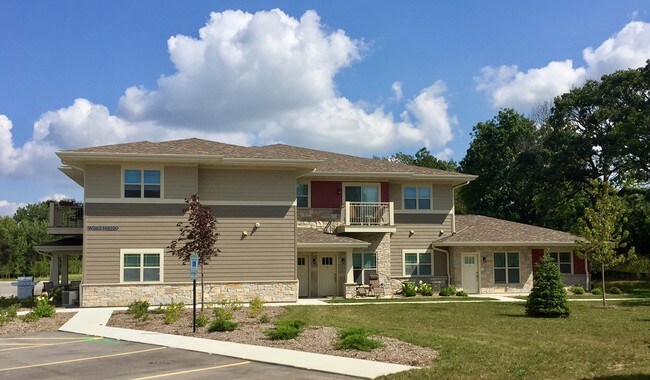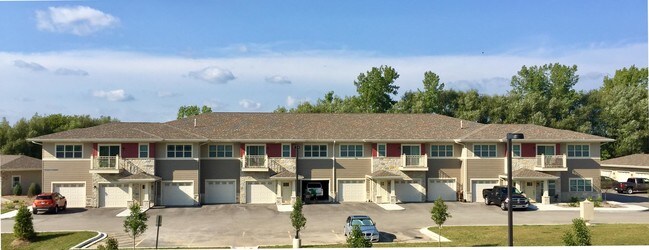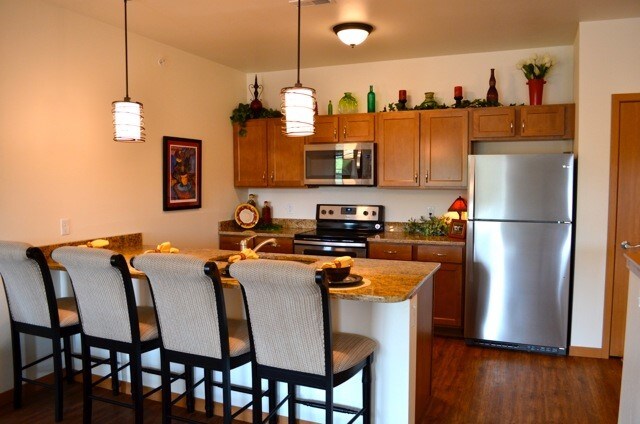About The PaDDS at Prairie Grass
Thank you for checking out The PaDDS at Prairie Grass in Pewaukee's. Our luxury apartments are located right in the heart of Lake Country. Prairie Grass is in a great location, tucked back in a friendly residential community. The entire development is surrounded by beautiful, tall trees and filled in with ponds, wildlife and lots of green-space. Prairie Grass was built to offer you the apartment accessibility with condo quality. Every apartment has a private entrance. Double-walled construction and concrete floor underlayment were incorporated into building construction. Inside, your new apartment is finished off with the latest staples in modern interior design. You'll have the full range of stainless Whirlpool kitchen appliances, quality cabinetry, granite counter-tops, in-unit, full-size washers & dryers, and luxury vinyl plank flooring. Parking is free and each apartment comes with one covered garage spot and a surface spot.

Pricing and Floor Plans
2 Bedrooms
(B4) 2 Bed/2 Bath w/Attached Garage
$1,830
2 Beds, 2 Baths, 1,220 Sq Ft
$1,830 deposit
https://imagescdn.homes.com/i2/ZHnLJQsia-HlQzINKruJACWfC0HW6Hl545szUyd-920/116/the-padds-at-prairie-grass-pewaukee-wi.jpg?p=1
| Unit | Price | Sq Ft | Availability |
|---|---|---|---|
| 103 | $1,830 | 1,220 | Now |
Fees and Policies
The fees below are based on community-supplied data and may exclude additional fees and utilities. Use the Rent Estimate Calculator to determine your monthly and one-time costs based on your requirements.
One-Time Basics
Property Fee Disclaimer: Standard Security Deposit subject to change based on screening results; total security deposit(s) will not exceed any legal maximum. Resident may be responsible for maintaining insurance pursuant to the Lease. Some fees may not apply to apartment homes subject to an affordable program. Resident is responsible for damages that exceed ordinary wear and tear. Some items may be taxed under applicable law. This form does not modify the lease. Additional fees may apply in specific situations as detailed in the application and/or lease agreement, which can be requested prior to the application process. All fees are subject to the terms of the application and/or lease. Residents may be responsible for activating and maintaining utility services, including but not limited to electricity, water, gas, and internet, as specified in the lease agreement.
Map
- N16W26500 Meadowgrass Cir Unit B
- N16W26567 Tall Reeds Ln Unit D
- N15W26518 Tall Reeds Ln Unit C
- N16W26583 Wild Oats Dr Unit C
- N26W26388 Quail Hollow Rd Unit A
- N26W26729 Prospect Ave
- 2912 N University Dr Unit 305
- 2912 N University Dr Unit 208
- N28W26587 Miami Dr
- W269N2762 Lelah Ave
- 2347 Silvernail Rd
- N28W26972 Woodland Dr
- W273N2543 Arlington Dr
- The Brianna Plan at Cardinal Meadow
- The Peyton Plan at Cardinal Meadow
- The Bristol Plan at Cardinal Meadow
- The Alana Plan at Cardinal Meadow
- The Hailey Plan at Cardinal Meadow
- The Lauren Plan at Cardinal Meadow
- The Hannah Plan at Cardinal Meadow
- 2609 Fielding Ln
- 2725 N University Dr
- 357 Morris St
- N24W24242 Saddle Brook Dr
- N25W24200 River Park Dr
- 1408 Rockridge Rd
- 1105 Hawthorne Place
- N25W24011 River Park Dr
- 1348 Sunnyridge Rd
- 601 Sierra Cir
- W289 Louis Ave
- 1317-1332 Hillwood Blvd
- 790 W Moreland Blvd
- N30W23861 Green Rd
- 550 Pewaukee Rd Unit F
- 1121 Summit Ave
- 430 Kimberly Dr
- 407 Century Oak Dr
- 1606 Swartz Dr
- N34W23714 Five Fields Rd
