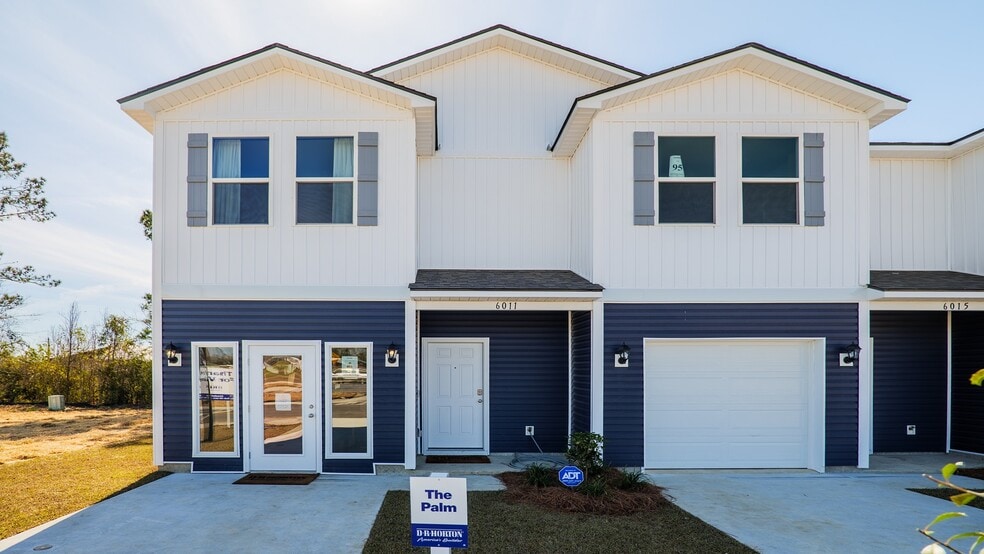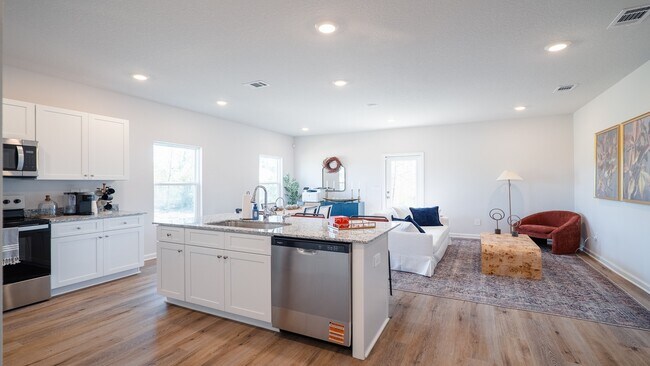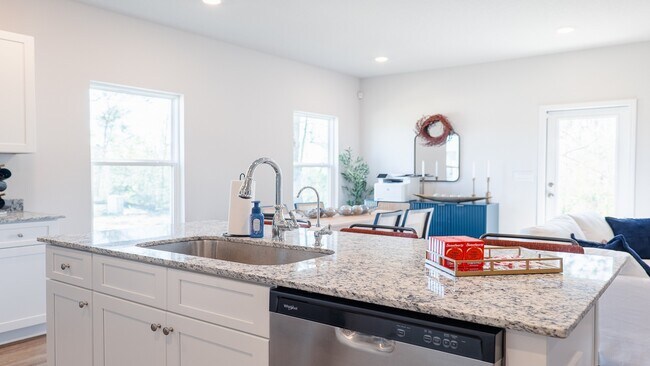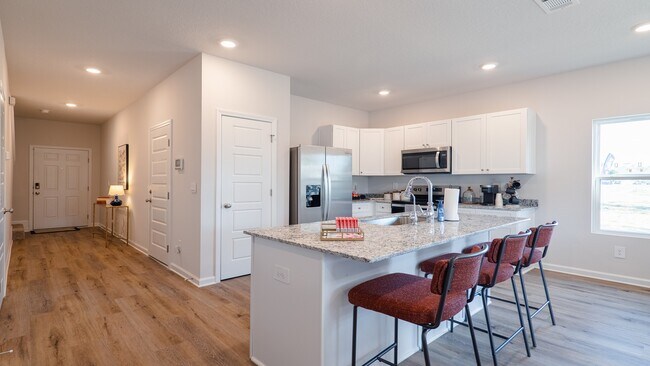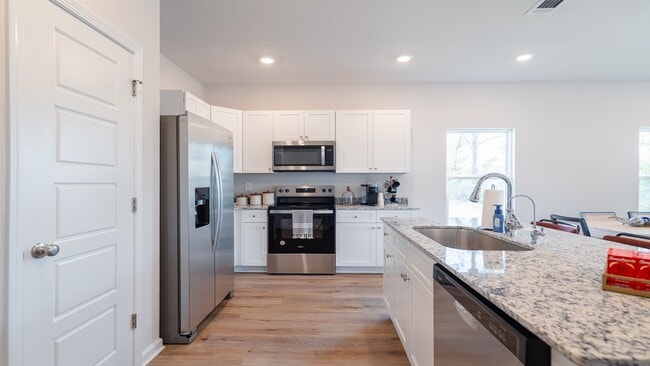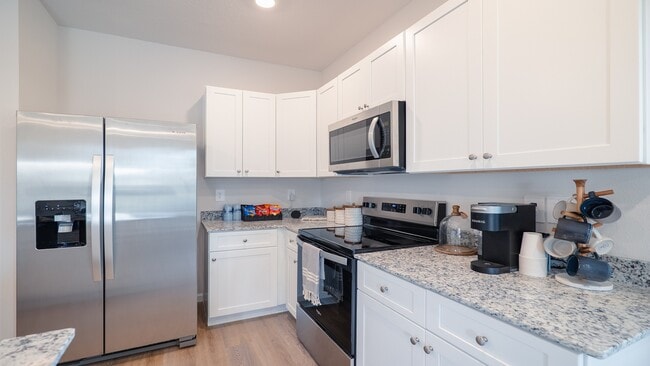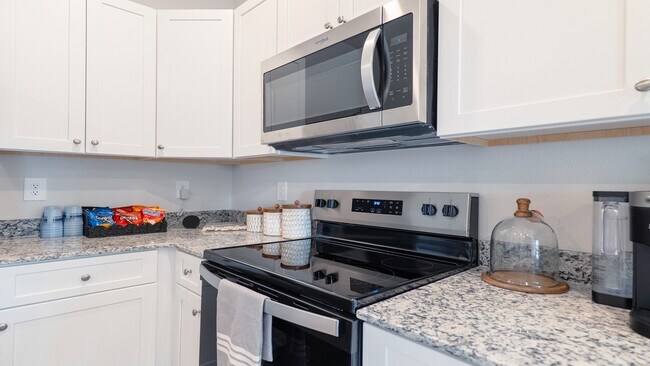
Estimated payment starting at $1,602/month
Highlights
- New Construction
- Primary Bedroom Suite
- Granite Countertops
- Dewar Elementary School Rated A
- End Unit
- Children's Playroom
About This Floor Plan
Discover the Palm A in Bemiss Springs, our exceptional new townhome community located in Valdosta, GA. This modern and spacious floorplan features a 3-bedroom, 2 1⁄2-bathroom end-unit townhome with an attached garage, designed to offer both comfort and style. Upon entering the townhome, you'll be welcomed by a convenient powder room and a flowing, open-concept living space. This thoughtfully designed layout boasts a designer kitchen with abundant counter and cabinet space, complemented by sleek stainless steel appliances and elegant granite countertops. The kitchen seamlessly opens into the expansive living area, allowing for a cozy sitting area and a dedicated dining space, ideal for both entertaining and daily living. Upstairs, the well-appointed staircase leads you to all three bedrooms and two full bathrooms. The large primary suite offers ample space for a king-sized bed and features natural light streaming through the windows. The en-suite bathroom is designed for luxury, with double vanities, a walk-in shower, and an oversized closet, providing both functionality and comfort. The two additional bedrooms are versatile spaces that can easily serve as kids' rooms, guest rooms, or even a home office, catering to your needs. Each townhome at Bemiss Springs is constructed with the highest quality materials and craftsmanship, showcasing attention to detail in every aspect of design. For added peace of mind, all homes come with a one-year builder’s warranty. Additionally, every home is equipped with a Smart Home technology package, enhancing your connectivity, security, and convenience for a truly modern living experience.
Sales Office
| Monday - Saturday |
10:00 AM - 5:00 PM
|
| Sunday |
1:00 PM - 5:00 PM
|
Townhouse Details
Home Type
- Townhome
Parking
- 1 Car Attached Garage
- Front Facing Garage
Home Design
- New Construction
Interior Spaces
- 1,470 Sq Ft Home
- 2-Story Property
- Sitting Room
- Dining Area
- Home Office
Kitchen
- Stainless Steel Appliances
- Smart Appliances
- Granite Countertops
Bedrooms and Bathrooms
- 3 Bedrooms
- Primary Bedroom Suite
- Walk-In Closet
- Powder Room
- Double Vanity
- Walk-in Shower
Additional Features
- End Unit
- Smart Home Wiring
Community Details
Overview
- Property has a Home Owners Association
- Lawn Maintenance Included
Amenities
- Children's Playroom
Recreation
- Community Playground
Map
Other Plans in Bemiss Springs
About the Builder
- Bemiss Springs
- 4300 Bemiss Rd
- 4581 4595 Bemiss Rd
- 3816 Heather Way
- 4696 Bemiss Rd
- 4230 Whithorn Way
- 3370 Bemiss Knights Academy Rd
- 1.39 Bemiss Rd
- 4581 & 4495 Bemiss Rd
- Hawthorne North
- 4162 Cat Creek Rd
- 4196 Cindy Street Extension
- 1.39 ac. Bemiss Rd
- 1001 Cherry Creek Dr
- 3480 Bemiss Rd
- 3448 Bemiss Rd
- 4245 Louis Dr
- 2816 Highland Heights Place
- 0 Vienna Church Rd
- 74+ Acre Skipper Bridge Rd
Ask me questions while you tour the home.
