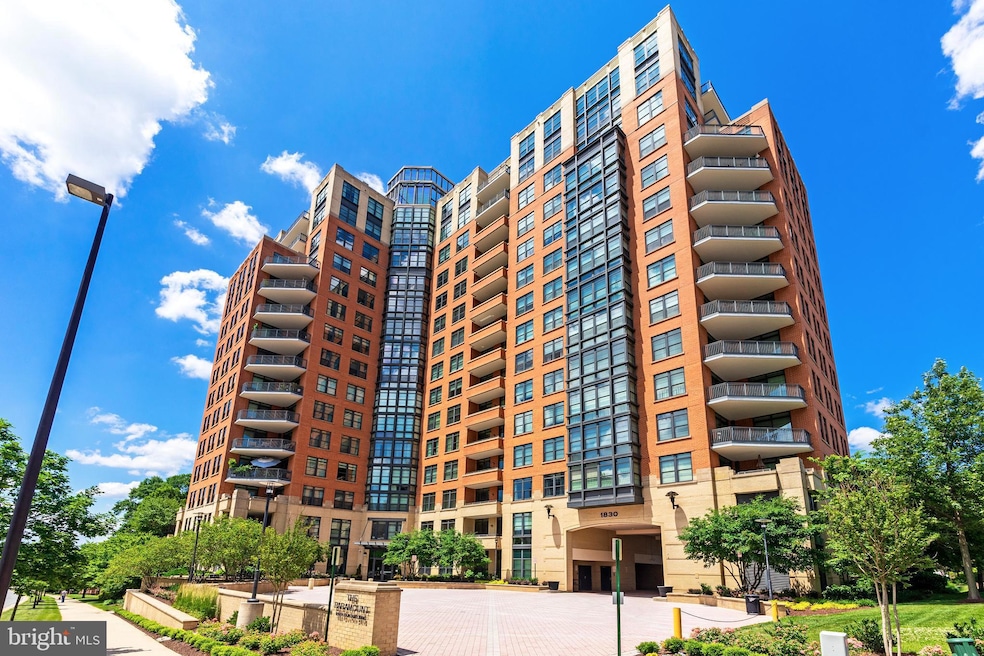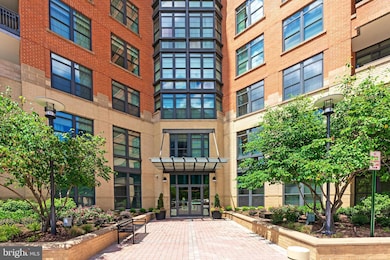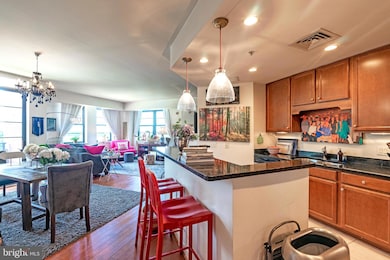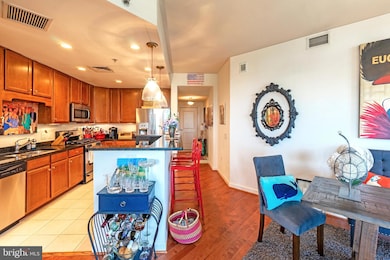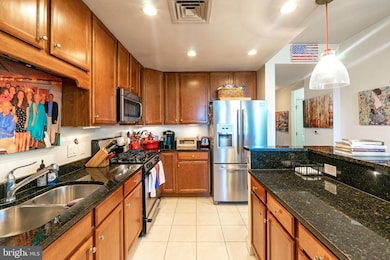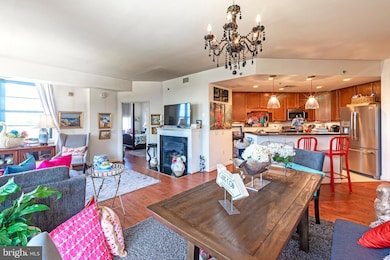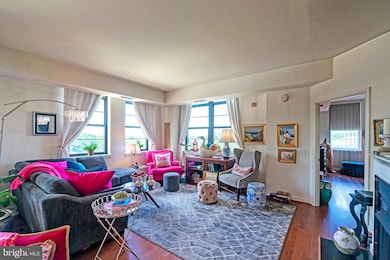
The Paramount 1830 Fountain Dr Unit 401 Reston, VA 20190
Reston Town Center NeighborhoodHighlights
- Concierge
- Fitness Center
- Open Floorplan
- Langston Hughes Middle School Rated A-
- Gourmet Kitchen
- 3-minute walk to Presidents Park
About This Home
** Rarely Available ** West Facing ** Large Corner Unit ** Amazing Sunset/ Sky Views **Luxury 2BD/2BA w/Den 1487sf of Spacious Open Floorplan Walk to Reston Town Center Upgraded finishes throughout Heating/Gas is included in Rent Large Open floor plan allows for lots of Sunlight + Balcony overlooking pool. Gourmet kitchen Master Bedroom w/ 3 Closets & En-suite Bath. Rent includes gas, water & garage parking. Building amenities include Secure entry, Front desk concierge, Fitness Center & Pool.
Condo Details
Home Type
- Condominium
Est. Annual Taxes
- $7,451
Year Built
- Built in 2005
Parking
- Subterranean Parking
- Rear-Facing Garage
- Garage Door Opener
Home Design
- Contemporary Architecture
- Brick Exterior Construction
Interior Spaces
- 1,483 Sq Ft Home
- Property has 4 Levels
- Open Floorplan
- Ceiling Fan
- Fireplace Mantel
- Gas Fireplace
- Den
- Wood Flooring
Kitchen
- Gourmet Kitchen
- Kitchen Island
- Upgraded Countertops
Bedrooms and Bathrooms
- 2 Main Level Bedrooms
- En-Suite Bathroom
- Walk-In Closet
- 2 Full Bathrooms
Laundry
- Laundry in unit
- Washer and Dryer Hookup
Accessible Home Design
- Accessible Elevator Installed
Utilities
- Forced Air Heating and Cooling System
- Natural Gas Water Heater
Listing and Financial Details
- Residential Lease
- Security Deposit $3,695
- Rent includes water, trash removal, sewer, gas, parking, common area maintenance
- No Smoking Allowed
- 12-Month Min and 36-Month Max Lease Term
- Available 7/1/25
- Assessor Parcel Number 0171 31 0401
Community Details
Overview
- Property has a Home Owners Association
- Association fees include common area maintenance, exterior building maintenance, gas, management, parking fee, pool(s), recreation facility, reserve funds, sewer, snow removal, trash, water
- High-Rise Condominium
- Paramount Condos
- Paramount Condo Community
- Paramount Subdivision
Amenities
- Concierge
- Party Room
Recreation
Pet Policy
- Pets allowed on a case-by-case basis
- Pet Deposit $500
Map
About The Paramount
About the Listing Agent

At Brand Insider Group, led by Principal Realtor John Brand, we’ve been serving Northern Virginia’s real estate market since 1999. With over 25 years of experience, John has built a reputation for delivering a seamless, stress-free process that helps clients achieve their financial goals. His proven history and local expertise are the foundation of our commitment to excellence.
Our team combines deep market knowledge with cutting-edge technology to generate demand for your property,
John's Other Listings
Source: Bright MLS
MLS Number: VAFX2235914
APN: 0171-31-0401
- 1830 Fountain Dr Unit 806
- 12025 New Dominion Pkwy Unit 509
- 12025 New Dominion Pkwy Unit 124
- 11990 Market St Unit 805
- 11990 Market St Unit 1414
- 11990 Market St Unit 908
- 11990 Market St Unit 413
- 11990 Market St Unit 1404
- 11990 Market St Unit 1205
- 11990 Market St Unit 1311
- 12012 Taliesin Place Unit 26
- 11776 Stratford House Place Unit 503
- 11776 Stratford House Place Unit 807
- 1793 Jonathan Way Unit F
- 11775 Stratford House Place Unit 101
- 11775 Stratford House Place Unit 412
- 12000 Market St Unit 189
- 12000 Market St Unit 343
- 12000 Market St Unit 103
- 12000 Market St Unit 283
