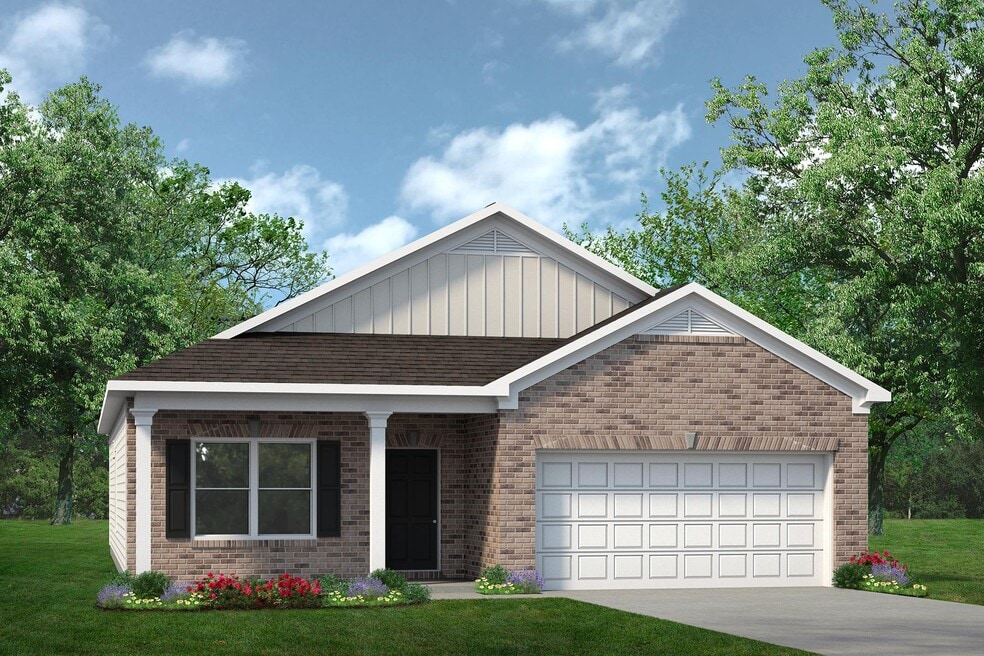
Total Views
610
3
Beds
2
Baths
1,701
Sq Ft
--
Price per Sq Ft
Highlights
- New Construction
- Primary Bedroom Suite
- Mud Room
- Caddo Mills High School Rated A
- Loft
- No HOA
About This Floor Plan
The Pearson ranch greets you with a welcoming front porch. Thoughtfully laid out to maximize each space to the fullest, you'll find a dining area that opens to a surprisingly large kitchen with an optional center island. A family room leads to the backyard and reveals a private entry to the owner's suite with a walk-in closet and an en suite bath. Owners will find a convenient mud room and laundry just off the garage entry to maximize organization.
Sales Office
All tours are by appointment only. Please contact sales office to schedule.
Sales Team
Claire Newman
Office Address
3713 Nighthawk Way
Caddo Mills, TX 75135
Home Details
Home Type
- Single Family
Parking
- 2 Car Attached Garage
- Front Facing Garage
Home Design
- New Construction
Interior Spaces
- 1,701 Sq Ft Home
- 1-Story Property
- Fireplace
- ENERGY STAR Qualified Windows
- Mud Room
- Formal Entry
- Family Room
- Dining Area
- Loft
Kitchen
- Walk-In Pantry
- Dishwasher
Flooring
- Carpet
- Vinyl
Bedrooms and Bathrooms
- 3 Bedrooms
- Primary Bedroom Suite
- Walk-In Closet
- Powder Room
- 2 Full Bathrooms
- Private Water Closet
- Bathtub with Shower
Laundry
- Laundry Room
- Washer and Dryer
Outdoor Features
- Covered Patio or Porch
Utilities
- Central Heating and Cooling System
- ENERGY STAR Qualified Water Heater
Community Details
- No Home Owners Association
Map
Other Plans in Fox Landing
About the Builder
Based in Woodstock, GA, Smith Douglas Homes is the 5th largest homebuilder in the Atlanta market and one of the largest private homebuilders in the Southeast, closing 1,477 new homes in 2019. Recognized as one of the top 10 fastest growing private homebuilders, Smith Douglas Homes is currently ranked #39 on the Builder 100 List. Widely known for its operational efficiency, Smith Douglas delivers a high quality, value-oriented home along with unprecedented choice. The Company, founded in 2008, is focused on buyers looking to purchase a new home priced below the FHA loan limit in the metro areas of Atlanta, Raleigh, Charlotte, Huntsville, Nashville and Birmingham.
Nearby Homes
- Fox Landing
- 4488 County Road 2617
- 2040 Buck Ct
- Aero Vista
- 4790 County Road 2660
- 3554 County Road 2618
- TBD County Road 2628
- TBD Interstate 30 Frontage Rd
- Stonehaven
- Tract 2 Farm To Market 36
- 5 ACRES Farm To Market 36
- Trailstone
- TBD Cr-2168
- TBD County Road 2516
- 2107 Chisom St
- Vista Oaks Estates
- Tbd Cr 2226
- TBD County Road 2226
- 3535 Evergreen Ln
- 3493 Evergreen Ln






