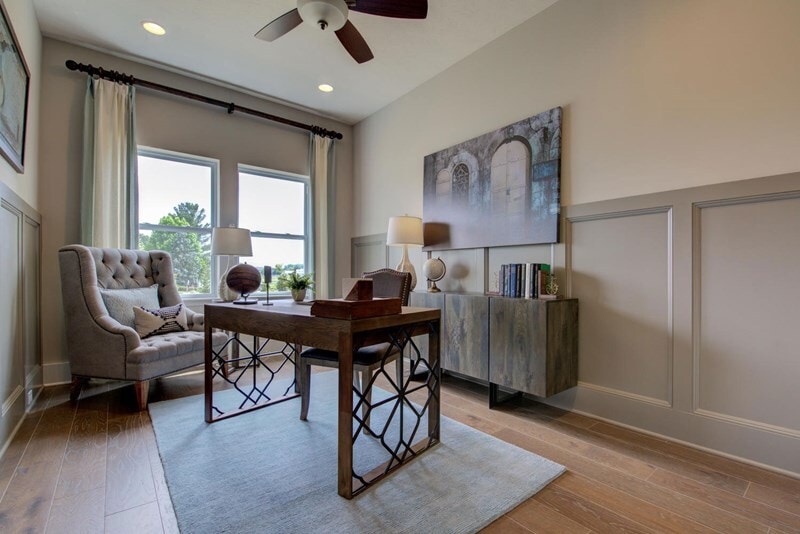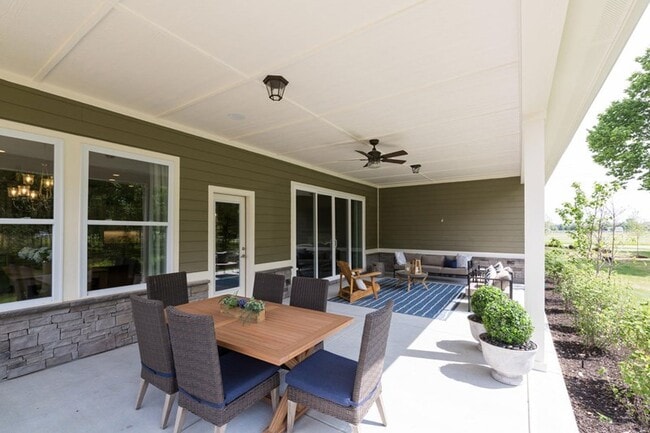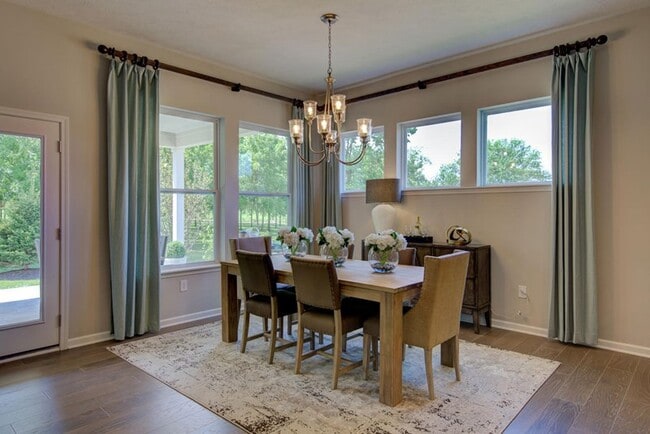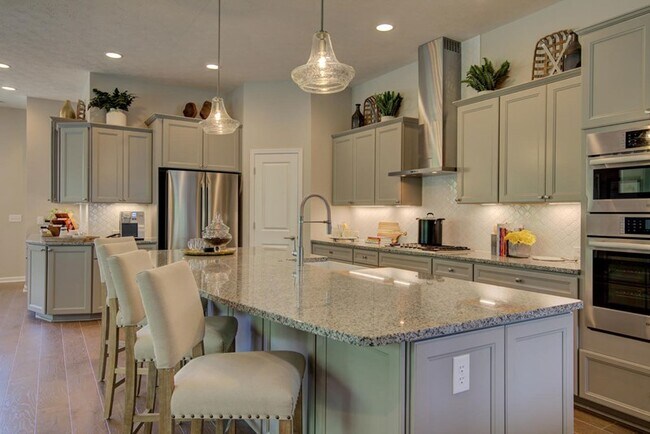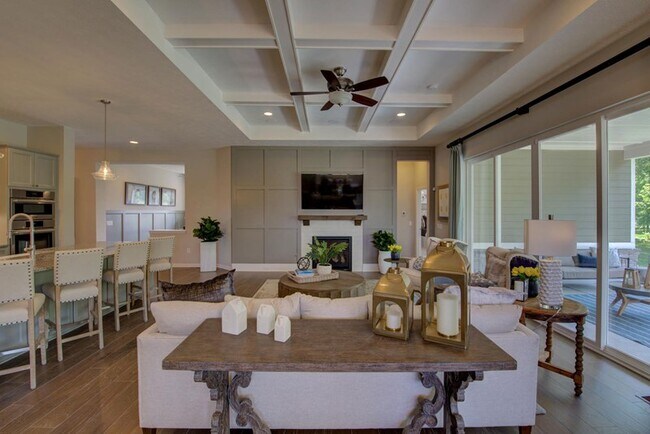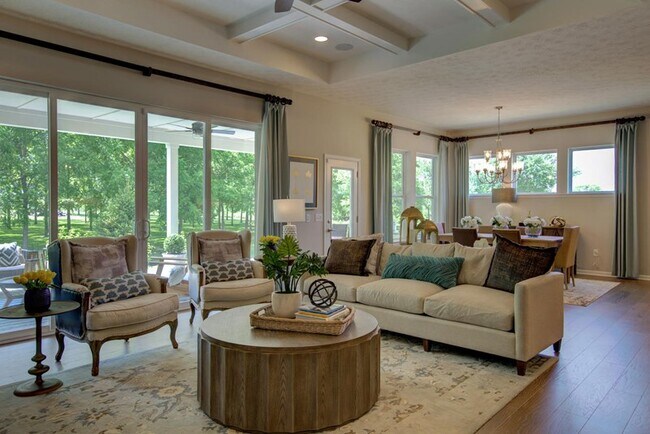
Noblesville, IN 46060
Estimated payment starting at $3,421/month
Highlights
- Golf Course Community
- New Construction
- Pond in Community
- Harrison Parkway Elementary School Rated A
- Primary Bedroom Suite
- Granite Countertops
About This Floor Plan
Enjoy distinguished lifestyle comforts expertly crafted throughout The Pendula floor plan by David Weekley Homes in Marilyn Woods. Retire to the elegant Owner’s Retreat, featuring a luxurious Owner’s Bath and walk-in closet. The spacious study presents a versatile opportunity to create your ideal home office or a room of your own design. A private guest suite and pair of junior bedrooms offer wonderful places for unique personalities to shine. Collaborate on culinary adventures in the streamlined kitchen, featuring a corner pantry, wrap-around counters, and a presentation island with open sight lines throughout the sunny family and dining spaces. Call the David Weekley Homes at Marilyn Woods Team to build your future with the peace of mind our Industry-leading Warranty adds to your new home in Noblesville, IN.
Builder Incentives
Starting rate as low as 3.99%*. Offer valid November, 1, 2025 to December, 19, 2025.
Open House Weekends in Indianapolis. Offer valid November, 19, 2025 to April, 1, 2026.
Sales Office
All tours are by appointment only. Please contact sales office to schedule.
Home Details
Home Type
- Single Family
Lot Details
- Minimum 65 Ft Wide Lot
- Landscaped
- Lawn
HOA Fees
- $46 Monthly HOA Fees
Parking
- 2 Car Attached Garage
- Front Facing Garage
Home Design
- New Construction
Interior Spaces
- 1-Story Property
- Mud Room
- Open Floorplan
- Dining Area
- Home Office
Kitchen
- Eat-In Kitchen
- Breakfast Bar
- Walk-In Pantry
- Dishwasher
- Stainless Steel Appliances
- Kitchen Island
- Granite Countertops
- Tiled Backsplash
- Raised Panel Cabinets
- Solid Wood Cabinet
- Disposal
Flooring
- Carpet
- Laminate
- Vinyl
Bedrooms and Bathrooms
- 4 Bedrooms
- Primary Bedroom Suite
- Walk-In Closet
- 3 Full Bathrooms
- Primary bathroom on main floor
- Granite Bathroom Countertops
- Double Vanity
- Bathtub with Shower
- Walk-in Shower
- Ceramic Tile in Bathrooms
Laundry
- Laundry Room
- Laundry on main level
- Washer and Dryer Hookup
Utilities
- Air Conditioning
- SEER Rated 13-15 Air Conditioning Units
- SEER Rated 13+ Air Conditioning Units
- SEER Rated 14+ Air Conditioning Units
- Heating System Uses Gas
- PEX Plumbing
- Cable TV Available
Additional Features
- Energy-Efficient Insulation
- Covered Patio or Porch
Community Details
Overview
- Pond in Community
Recreation
- Golf Course Community
- Trails
Map
Move In Ready Homes with this Plan
Other Plans in Marilyn Woods - The Signature Collection
About the Builder
- 14247 Coyote Ridge Dr Unit 37598111
- Marilyn Woods - The Classic Collection
- Marilyn Woods - The Signature Collection
- Marilyn Woods - The Courtyard Collection
- 0 Marilyn Rd
- Montelena
- 12201 Meyers Place
- Finch Creek
- 12783 Granite Ridge Cir
- 12662 Granite Ridge Cir
- 12807 Granite Ridge Cir
- 12650 Granite Ridge Cir
- 12687 Granite Ridge Cir
- 12638 Granite Ridge Cir
- 15270 Endeavor Dr
- 15290 Endeavor Dr
- 11798 & 11842 E 131st St
- Silo Ridge - Villas
- 14701 E 146th St
