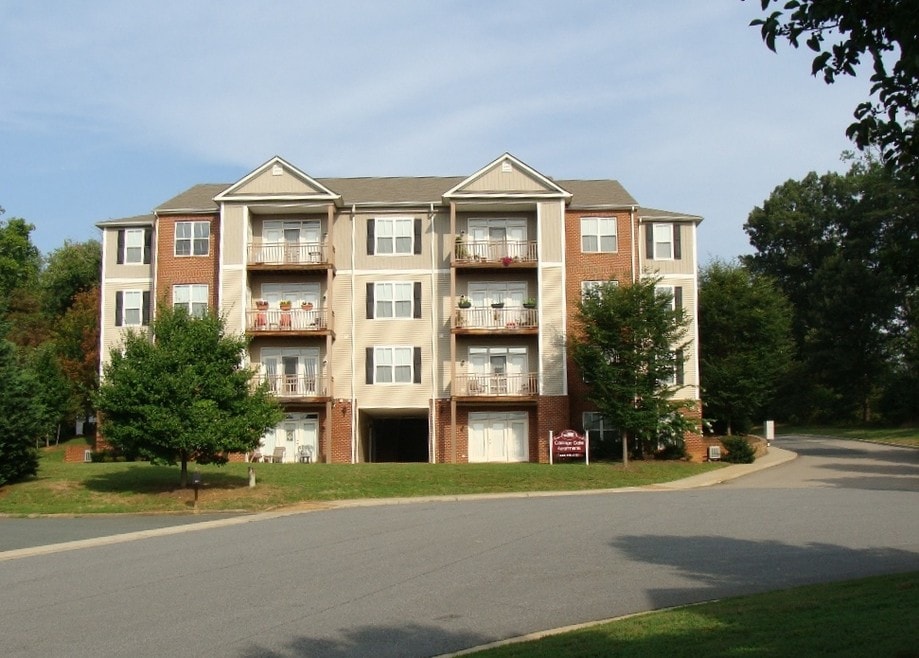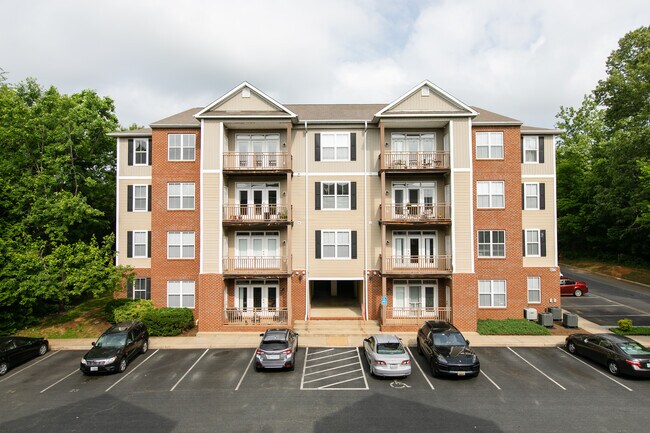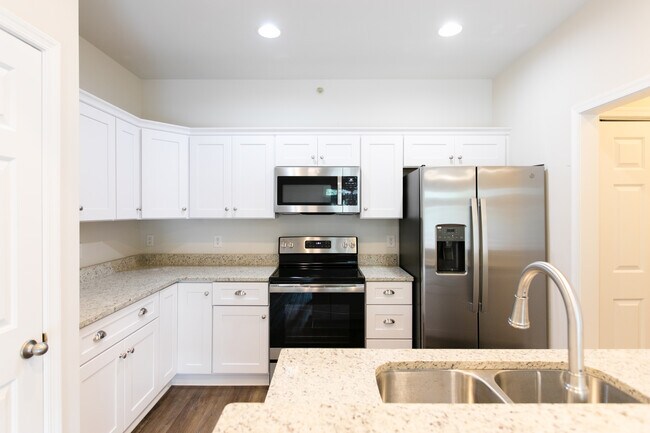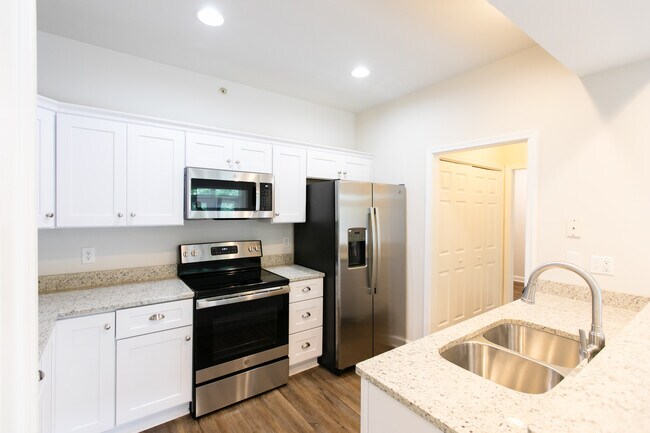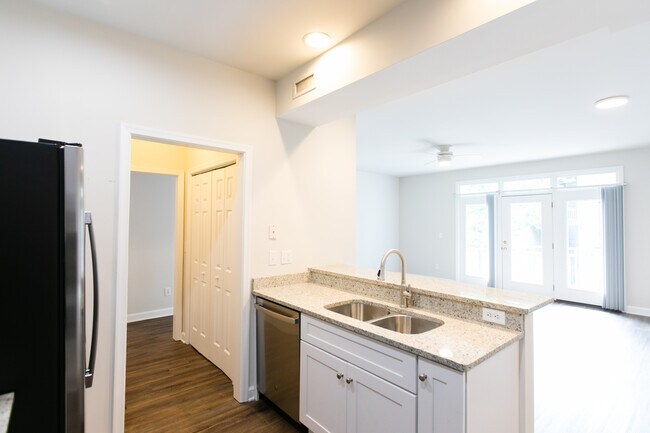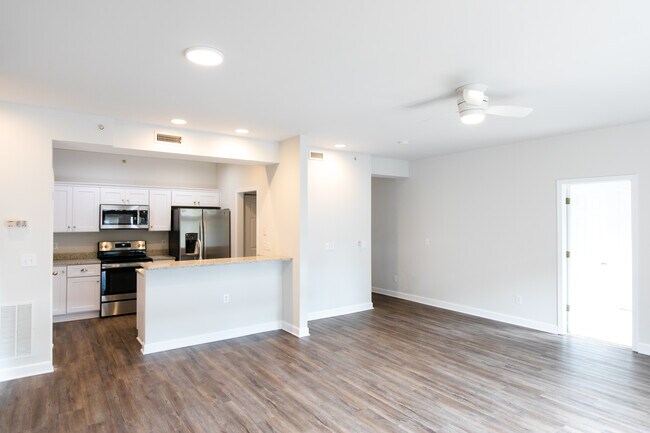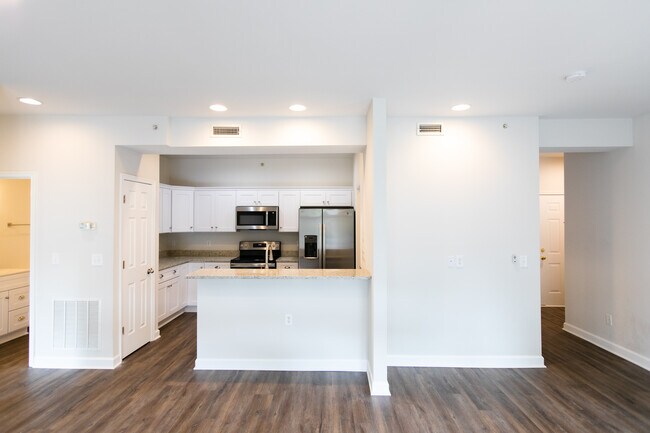About The Perch on Woodbrook
Welcome to The Perch on Woodbrook, an exceptional community located on Woodbrook Drive in the heart of the thriving 29N commercial district. Discover a variety of thoughtfully designed units, including 2-bedroom/2-bath, 2-bedroom/2-bath with a den, and 3-bedroom/2-bath options, each offering an abundance of space and natural light.
Step inside and be greeted by the bright and airy ambiance created by 9-foot ceilings and oversized windows, inviting warmth and comfort into every corner of your home. The well-appointed open kitchen, complete with a pantry and breakfast bar, seamlessly connects to the expansive living room, forming a central hub for relaxation and entertainment. Enjoy the luxury of a large deck, perfect for unwinding or hosting gatherings.
Renovated units showcase modern upgrades such as granite countertops, stylish shaker-style cabinets, stainless steel appliances, and plank flooring throughout, elevating both style and functionality. Every bedroom features ample storage space with large closets, ensuring a clutter-free living environment.
Water, trash, and parking are included, providing you with added convenience and peace of mind. Just a hop, skip, and jump away, you'll find the bustling Rio Hill Shopping Center, offering an array of restaurants, shops, and a Kroger grocery store for all your daily conveniences.
Embrace the exceptional lifestyle that awaits you at The Perch on Woodbrook. Indulge in the comfort and convenience of a well-designed home, surrounded by a wealth of amenities and attractions. Don't miss the opportunity to secure your place in this remarkable community. Contact us today to schedule a viewing and unlock a new chapter of elevated living at The Perch on Woodbrook.

Pricing and Floor Plans
2 Bedrooms
2 Bed, 2 Bath w/ Den
$1,700
2 Beds, 2 Baths, 1,330 Sq Ft
/assets/images/102/property-no-image-available.png
| Unit | Price | Sq Ft | Availability |
|---|---|---|---|
| -- | $1,700 | 1,330 | Soon |
2 Bed, 2 Bath
$1,785 - $1,855
2 Beds, 2 Baths, 1,170 Sq Ft
/assets/images/102/property-no-image-available.png
| Unit | Price | Sq Ft | Availability |
|---|---|---|---|
| -- | $1,785 | 1,170 | Soon |
2 Bed, 2 Bath (Renovated)
$1,785 - $1,855
2 Beds, 2 Baths, 1,170 Sq Ft
/assets/images/102/property-no-image-available.png
| Unit | Price | Sq Ft | Availability |
|---|---|---|---|
| -- | $1,785 | 1,170 | Soon |
2 Bed, 2 Bath w/ Den (Renovated)
$1,808
2 Beds, 2 Baths, 1,330 Sq Ft
/assets/images/102/property-no-image-available.png
| Unit | Price | Sq Ft | Availability |
|---|---|---|---|
| -- | $1,808 | 1,330 | Soon |
3 Bedrooms
3 bedroom, 2 bath
$1,800 - $1,928
3 Beds, 2 Baths, 1,330 Sq Ft
$1,350 deposit
/assets/images/102/property-no-image-available.png
| Unit | Price | Sq Ft | Availability |
|---|---|---|---|
| -- | $1,800 | 1,330 | Soon |
3 Bed, 2 Bath (Renovated)
$1,928
3 Beds, 2 Baths, 1,330 Sq Ft
/assets/images/102/property-no-image-available.png
| Unit | Price | Sq Ft | Availability |
|---|---|---|---|
| 303 | $1,928 | 1,330 | Soon |
| 203 | $1,928 | 1,330 | Soon |
Fees and Policies
The fees below are based on community-supplied data and may exclude additional fees and utilities. Use the Rent Estimate Calculator to determine your monthly and one-time costs based on your requirements.
One-Time Basics
Parking
Pets
Property Fee Disclaimer: Standard Security Deposit subject to change based on screening results; total security deposit(s) will not exceed any legal maximum. Resident may be responsible for maintaining insurance pursuant to the Lease. Some fees may not apply to apartment homes subject to an affordable program. Resident is responsible for damages that exceed ordinary wear and tear. Some items may be taxed under applicable law. This form does not modify the lease. Additional fees may apply in specific situations as detailed in the application and/or lease agreement, which can be requested prior to the application process. All fees are subject to the terms of the application and/or lease. Residents may be responsible for activating and maintaining utility services, including but not limited to electricity, water, gas, and internet, as specified in the lease agreement.
Map
- 11 Woodburn Rd
- The Dogwood Plan at Victorian Heights
- 2197 Woodburn Rd
- 2197 Woodburn Rd Unit lot 3
- 2199 Woodburn Rd
- 2199 Woodburn Rd Unit lot 4
- 2209 Woodburn Rd
- 2221 Woodburn Rd
- 2221 Woodburn Rd Unit lot 14
- 2223 Woodburn Rd Unit lot 13
- 2223 Woodburn Rd
- 2225 Williamsburg Rd
- 3500 W Monacan Dr
- 28 Woodlake Dr
- 1704 Old Brook Rd Unit 1700
- 1704 Old Brook Rd
- 1712 Hearthglow Ln
- 997 Glenwood Station Ln
- 311 Gloucester Rd
- 1598 Cool Spring Rd
- 736 Empire St
- 3400 Berkmar Dr
- 2225 Woodburn Rd
- 4010 Entrada Dr
- 1810 Arden Creek Ln
- 829 Mallside Forest Ct
- 1610 Rio Hill Dr
- 2210 Clubhouse Way
- 1051 Glenwood Station Ln Unit 203
- 1640 Townwood Ct
- 1000 Old Brook Rd
- 155 Woodgate Ct
- 485 Crafton Cir
- 602 Noush Ct Unit A
- 320 Commonwealth Ct
- 181 Whitewood Rd
- 2820 Hydraulic Rd
- 200 Reserve Blvd
- 2407 Peyton Dr
- 890 Fountain Ct Unit Multiple Units
