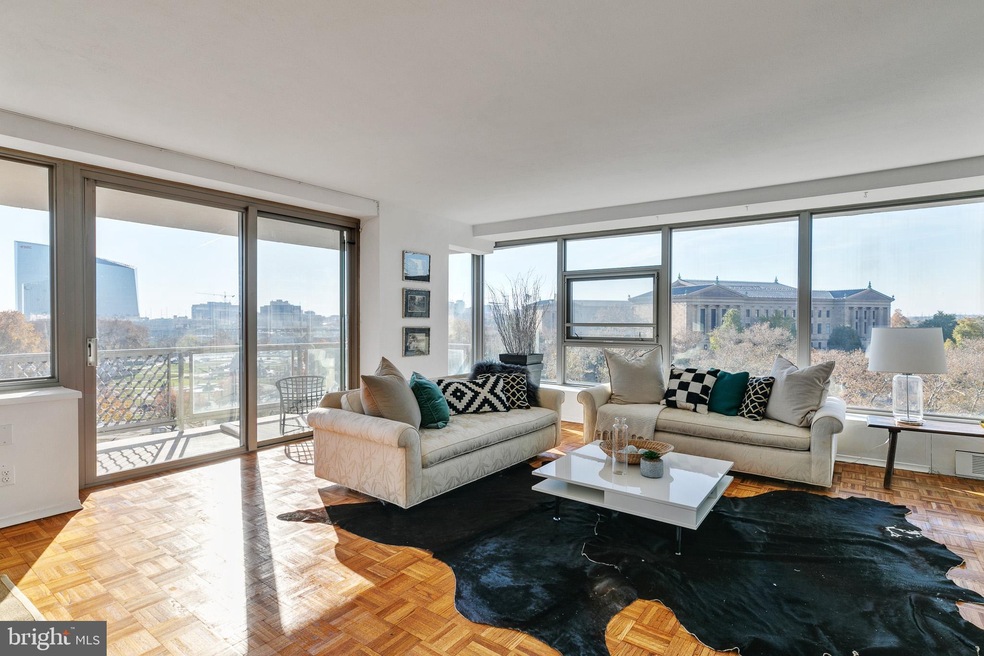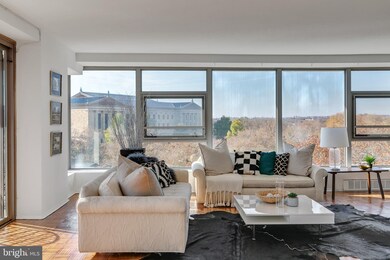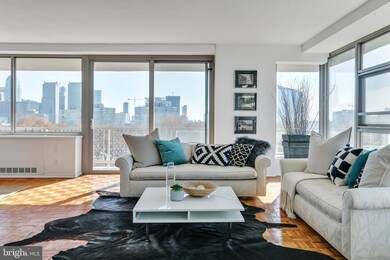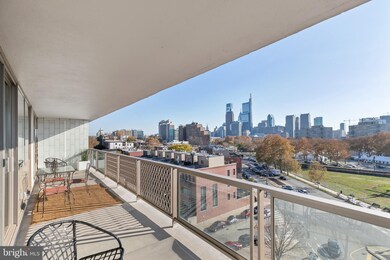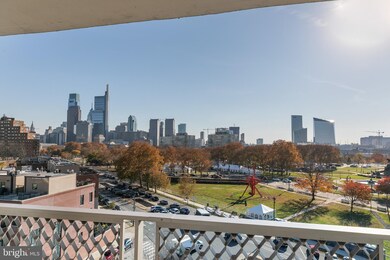
The Philadelphian 2401 Pennsylvania Ave Unit 7C44 Philadelphia, PA 19130
Spring Garden NeighborhoodEstimated Value: $767,000 - $939,000
Highlights
- Concierge
- Transportation Service
- Midcentury Modern Architecture
- Fitness Center
- Open Floorplan
- 5-minute walk to The Oval
About This Home
As of March 2022Panoramic views of the Parkway, the museum, the river, and the skyline- perhaps all iconic Center City scenes rolled into one- from your living room. This fantastic offering at the Philadelphian with 3 beds, 2.5 baths is sure to excite your imagination, and ready to be your 2022 urban dream! Enter into a foyer space lined with closets. To your left is a convenient entry/guest powder room with laundry awaiting your bespoke and modern touch, and to your right, the huge living space. The living space is your perch above town- floor to ceiling windows wrap around the southwest walls, and lead out to a magnificent balcony which extends the length of the living, dining, and kitchen spaces. The dining room is open, but set back in a niche, for a more defined setting. Just beyond is the kitchen, which has two entry points - one from the dining and one from the foyer. This is a large space of imagination, in need of a total rehab for a chef’s dream room. Room for plenty of cabinets and counter space lines the walls. Across from the kitchen and down the hall, you will find the bedrooms. To your right, you will find a full bath and walk-in closet, while to your left you’ll find two beds, one of which is set up as a library with wall-to-wall shelving. At the end of the hall is your primary suite- one end holds windows overlooking the Art Museum while the other is a wardrobe space lined with closets. An en-suite bath offers space for vanity and a full tub, and is currently in need of some renovation. Luxurious amenities begin at the lobby door at The Philadelphian; full staff, complete fitness center, indoor & outdoor pools, activity rooms, library, and shuttle bus to Logan Square/Center City! You’re steps from the breathtaking views in your unit, including the Parkway Museum District and Schuylkill Banks. The Eastern State Penitentiary, and great spots along Fairmount Avenue such as Cantina Feliz, Jack’s Firehouse, and Urban Saloon await. Take a stroll into Logan Square or down the parkway to City Hall for metropolitan life. In the Bache-Martin School Catchment and just across the river from Drexel and Penn. This stellar offering of space with peerless views is yours to consider- plan a visit soon!
Last Agent to Sell the Property
BHHS Fox & Roach At the Harper, Rittenhouse Square License #AB067991 Listed on: 11/19/2021

Property Details
Home Type
- Condominium
Est. Annual Taxes
- $10,801
Year Built
- Built in 1960
Lot Details
- 2,134
HOA Fees
- $1,805 Monthly HOA Fees
Parking
- On-Street Parking
Home Design
- Midcentury Modern Architecture
- Masonry
Interior Spaces
- 2,121 Sq Ft Home
- Property has 1 Level
- Open Floorplan
- Sliding Doors
- Combination Dining and Living Room
Kitchen
- Breakfast Area or Nook
- Eat-In Kitchen
- Built-In Oven
- Stove
Flooring
- Wood
- Ceramic Tile
Bedrooms and Bathrooms
- 3 Main Level Bedrooms
- Bathtub with Shower
Laundry
- Laundry on main level
- Dryer
- Washer
Accessible Home Design
- Accessible Elevator Installed
Outdoor Features
- Water Fountains
- Exterior Lighting
Schools
- Bache Martin Elementary School
- Benjamin Franklin High School
Utilities
- Central Heating and Cooling System
- Cooling System Utilizes Natural Gas
- Natural Gas Water Heater
Listing and Financial Details
- Tax Lot A321
- Assessor Parcel Number 888150649
Community Details
Overview
- $5,415 Capital Contribution Fee
- Association fees include bus service, cable TV, common area maintenance, electricity, gas, sewer, water
- High-Rise Condominium
- The Philadelphian Owners Association Condos
- The Philadelphian Community
- Art Museum Area Subdivision
Amenities
- Concierge
- Transportation Service
- Meeting Room
- Community Library
- Recreation Room
Recreation
Pet Policy
- No Pets Allowed
Ownership History
Purchase Details
Home Financials for this Owner
Home Financials are based on the most recent Mortgage that was taken out on this home.Purchase Details
Home Financials for this Owner
Home Financials are based on the most recent Mortgage that was taken out on this home.Purchase Details
Similar Homes in Philadelphia, PA
Home Values in the Area
Average Home Value in this Area
Purchase History
| Date | Buyer | Sale Price | Title Company |
|---|---|---|---|
| Greenberger Greta Jayne | $900,000 | None Listed On Document | |
| Orme Cynthia M | $727,835 | None Listed On Document | |
| Troyan Beatrice | $158,400 | -- |
Mortgage History
| Date | Status | Borrower | Loan Amount |
|---|---|---|---|
| Open | Greenberger Alan Jay | $500,000 | |
| Closed | Greenberger Greta Jayne | $500,000 | |
| Previous Owner | Orme Cynthia M | $500,000 |
Property History
| Date | Event | Price | Change | Sq Ft Price |
|---|---|---|---|---|
| 03/03/2022 03/03/22 | Sold | $727,835 | -2.9% | $343 / Sq Ft |
| 01/09/2022 01/09/22 | Pending | -- | -- | -- |
| 12/08/2021 12/08/21 | Price Changed | $749,900 | -6.1% | $354 / Sq Ft |
| 11/19/2021 11/19/21 | For Sale | $799,000 | -- | $377 / Sq Ft |
Tax History Compared to Growth
Tax History
| Year | Tax Paid | Tax Assessment Tax Assessment Total Assessment is a certain percentage of the fair market value that is determined by local assessors to be the total taxable value of land and additions on the property. | Land | Improvement |
|---|---|---|---|---|
| 2025 | $10,801 | $746,100 | $74,600 | $671,500 |
| 2024 | $10,801 | $746,100 | $74,600 | $671,500 |
| 2023 | $10,801 | $771,600 | $77,200 | $694,400 |
| 2022 | $10,171 | $726,600 | $77,200 | $649,400 |
| 2021 | $10,801 | $0 | $0 | $0 |
| 2020 | $10,801 | $0 | $0 | $0 |
| 2019 | $10,801 | $0 | $0 | $0 |
| 2018 | $10,381 | $0 | $0 | $0 |
| 2017 | $10,801 | $0 | $0 | $0 |
| 2016 | $8,581 | $0 | $0 | $0 |
| 2015 | $8,214 | $0 | $0 | $0 |
| 2014 | -- | $643,000 | $11,800 | $631,200 |
| 2012 | -- | $86,688 | $25,266 | $61,422 |
Agents Affiliated with this Home
-
Marc Hammarberg

Seller's Agent in 2022
Marc Hammarberg
BHHS Fox & Roach
(267) 975-3625
22 in this area
265 Total Sales
-
Lisa Budnick

Seller Co-Listing Agent in 2022
Lisa Budnick
BHHS Fox & Roach
(215) 779-0302
8 in this area
81 Total Sales
-
Allan Domb

Buyer's Agent in 2022
Allan Domb
Allan Domb Real Estate
(215) 545-1500
29 in this area
388 Total Sales
About The Philadelphian
Map
Source: Bright MLS
MLS Number: PAPH2040920
APN: 888150649
- 2401 Pennsylvania Ave Unit 19A4
- 2401 Pennsylvania Ave Unit 6B29
- 2401 Pennsylvania Ave Unit 20B26
- 2401 Pennsylvania Ave Unit 4C41
- 2401 Pennsylvania Ave Unit 7C50
- 2401 Pennsylvania Ave Unit 10B26
- 2401 Pennsylvania Ave Unit 16A6
- 2401 Pennsylvania Ave Unit 2A10
- 2444 Meredith St
- 604 N 23rd St
- 2317 Fairmount Ave
- 2301 Green St Unit 3
- 2217 Mount Vernon St
- 2311 Perot St
- 2228 Green St
- 2211 Mount Vernon St
- 769 N 25th St
- 775 N 25th St
- 2201 5 Green St
- 743 N 26th St
- 2401 Pennsylvania Ave Unit 1C41
- 2401 Pennsylvania Ave Unit 1C52
- 2401 Pennsylvania Ave Unit 6
- 2401 Pennsylvania Ave Unit 1A5
- 2401 Pennsylvania Ave Unit 1C43
- 2401 Pennsylvania Ave Unit 1A1
- 2401 Pennsylvania Ave Unit Philadelphian 6A8
- 2401 Pennsylvania Ave Unit 1C44
- 2401 Pennsylvania Ave Unit 20A4/19A4
- 2401 Pennsylvania Ave Unit 1A2
- 2401 Pennsylvania Ave Unit 7B32
- 2401 Pennsylvania Ave Unit 15C49
- 2401 Pennsylvania Ave Unit 15B23
- 2401 Pennsylvania Ave Unit 12C47
- 2401 Pennsylvania Ave Unit 4A8
- 2401 Pennsylvania Ave Unit 3C55
- 2401 Pennsylvania Ave Unit 15A4
- 2401 Pennsylvania Ave Unit 2B27
- 2401 Pennsylvania Ave Unit 7C46
- 2401 Pennsylvania Ave Unit 10A12
