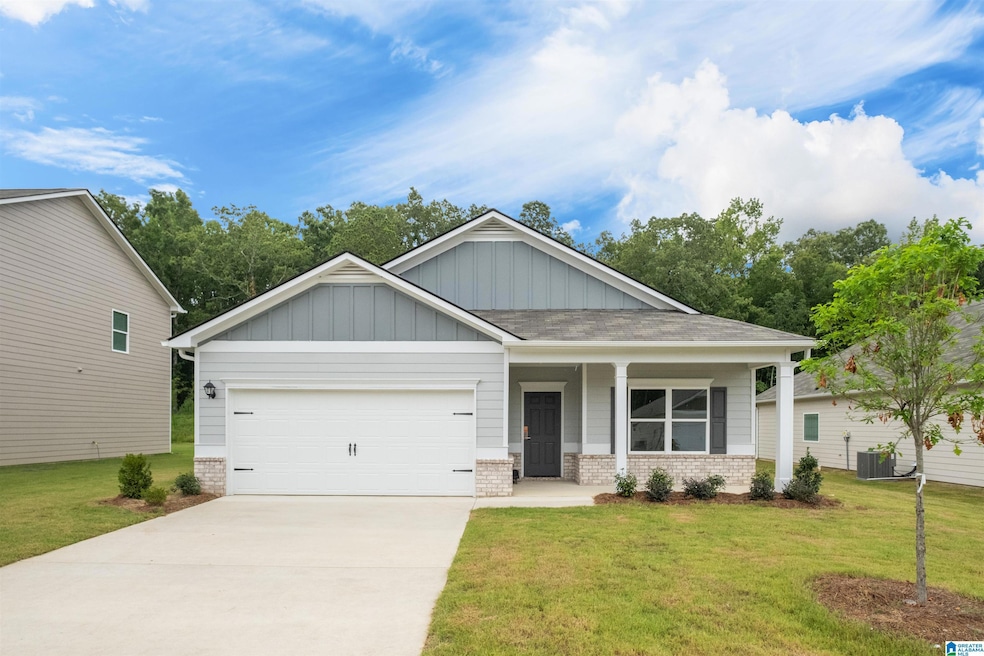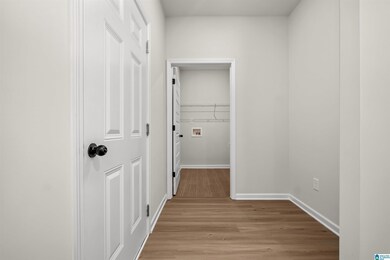
580 Ridgefield Dr Odenville, AL 35120
Highlights
- New Construction
- Stainless Steel Appliances
- 2 Car Attached Garage
- Den
- Porch
- Walk-In Closet
About This Home
As of October 2024The Pearson at The Pines at Ridgefield is a single story floorplan with functionality and NO STAIRS! Make memories in the large eat in kitchen which includes solid surface countertops and backsplash! The kitchen opens up to a spacious family room which reveals a private entry to the Owner’s Suite. The Owner's Bath includes a large standing shower! This homesite features gorgeous bronze finishes and open concept interiors!
Home Details
Home Type
- Single Family
Est. Annual Taxes
- $1,300
Year Built
- Built in 2024 | New Construction
HOA Fees
- $29 Monthly HOA Fees
Parking
- 2 Car Attached Garage
- Side Facing Garage
Home Design
- Brick Exterior Construction
- Slab Foundation
- HardiePlank Siding
Interior Spaces
- 1,701 Sq Ft Home
- 1-Story Property
- Recessed Lighting
- Dining Room
- Den
Kitchen
- Stainless Steel Appliances
- Laminate Countertops
Flooring
- Carpet
- Laminate
- Tile
- Vinyl
Bedrooms and Bathrooms
- 3 Bedrooms
- Walk-In Closet
- 3 Full Bathrooms
- Bathtub and Shower Combination in Primary Bathroom
- Garden Bath
- Separate Shower
- Linen Closet In Bathroom
Laundry
- Laundry Room
- Laundry on main level
- Washer and Electric Dryer Hookup
Schools
- Margaret Elementary School
- Odenville Middle School
- St Clair County High School
Utilities
- Heat Pump System
- Underground Utilities
- Electric Water Heater
Additional Features
- Porch
- 0.31 Acre Lot
Community Details
- Cma Association, Phone Number (205) 517-8363
Listing and Financial Details
- Visit Down Payment Resource Website
- Tax Lot 1037
Ownership History
Purchase Details
Home Financials for this Owner
Home Financials are based on the most recent Mortgage that was taken out on this home.Similar Homes in the area
Home Values in the Area
Average Home Value in this Area
Purchase History
| Date | Type | Sale Price | Title Company |
|---|---|---|---|
| Deed | $249,995 | None Listed On Document |
Mortgage History
| Date | Status | Loan Amount | Loan Type |
|---|---|---|---|
| Open | $174,900 | New Conventional |
Property History
| Date | Event | Price | Change | Sq Ft Price |
|---|---|---|---|---|
| 10/09/2024 10/09/24 | Sold | $249,995 | 0.0% | $147 / Sq Ft |
| 08/29/2024 08/29/24 | Pending | -- | -- | -- |
| 08/19/2024 08/19/24 | Price Changed | $249,996 | 0.0% | $147 / Sq Ft |
| 08/06/2024 08/06/24 | Price Changed | $249,995 | -2.1% | $147 / Sq Ft |
| 07/31/2024 07/31/24 | Price Changed | $255,250 | -0.6% | $150 / Sq Ft |
| 05/21/2024 05/21/24 | Price Changed | $256,700 | -3.7% | $151 / Sq Ft |
| 04/02/2024 04/02/24 | Price Changed | $266,700 | -1.9% | $157 / Sq Ft |
| 03/08/2024 03/08/24 | Price Changed | $271,995 | +0.7% | $160 / Sq Ft |
| 02/23/2024 02/23/24 | Price Changed | $269,995 | -3.1% | $159 / Sq Ft |
| 02/22/2024 02/22/24 | For Sale | $278,500 | -- | $164 / Sq Ft |
Tax History Compared to Growth
Tax History
| Year | Tax Paid | Tax Assessment Tax Assessment Total Assessment is a certain percentage of the fair market value that is determined by local assessors to be the total taxable value of land and additions on the property. | Land | Improvement |
|---|---|---|---|---|
| 2024 | $212 | $5,880 | $5,880 | $0 |
| 2023 | $212 | $5,880 | $5,880 | $0 |
Agents Affiliated with this Home
-
Flo Simmons

Seller's Agent in 2024
Flo Simmons
SDH Alabama LLC
(256) 343-6422
75 in this area
131 Total Sales
-
Kita Riggins

Seller Co-Listing Agent in 2024
Kita Riggins
SDH Alabama LLC
(205) 540-6849
79 in this area
132 Total Sales
-
Catonya McDaniel

Buyer's Agent in 2024
Catonya McDaniel
EXIT Realty Southern Select
(205) 389-2263
2 in this area
18 Total Sales
Map
Source: Greater Alabama MLS
MLS Number: 21377758
APN: 24-03-06-0-002-014.286
- 75 Sanie Cove Ln
- 85 Sanie Cove Ln
- 95 Sanie Cove Ln
- 105 Sanie Cove Ln
- 115 Sanie Cove Ln
- 125 Sanie Cove Ln
- 135 Sanie Cove Ln
- 145 Sanie Cove Ln
- 155 Sanie Cove Ln
- 165 Sanie Cove Ln
- 80 Sanie Cove Ln
- 90 Sanie Cove Ln
- 100 Sanie Cove Ln
- 110 Sanie Cove Ln
- 120 Sanie Cove Ln
- 130 Sanie Cove Ln
- 140 Sanie Cove Ln
- 190 Sanie Cove Ln
- 1010 Sanie Cir
- 1020 Sanie Cir






