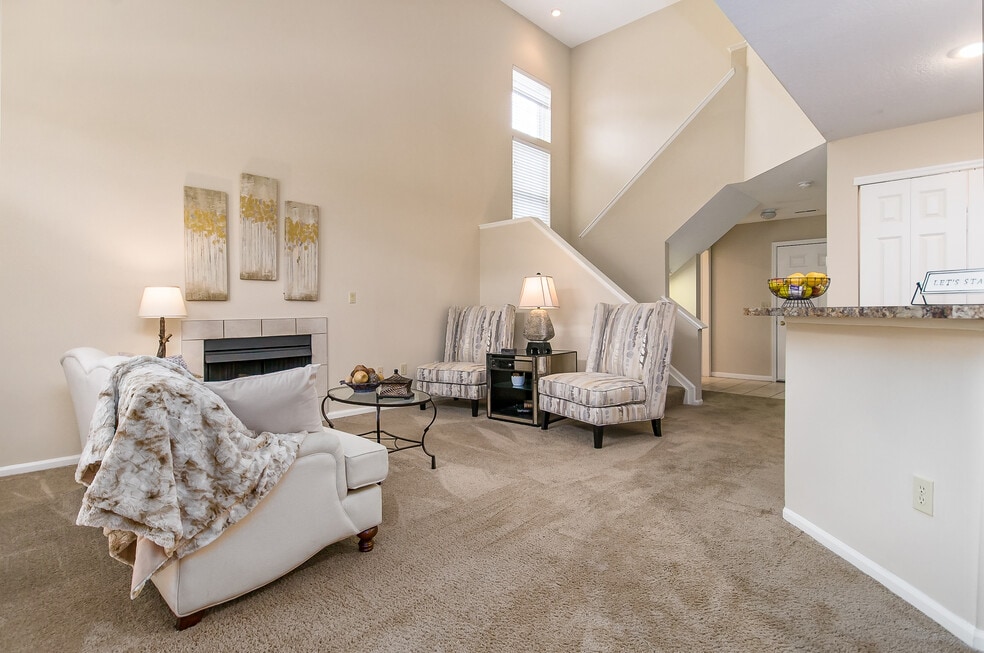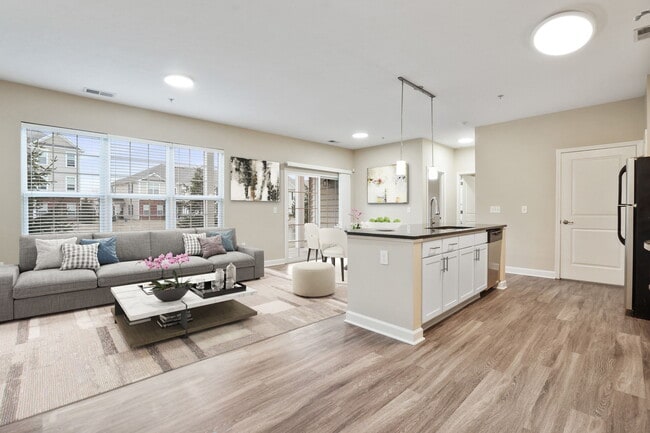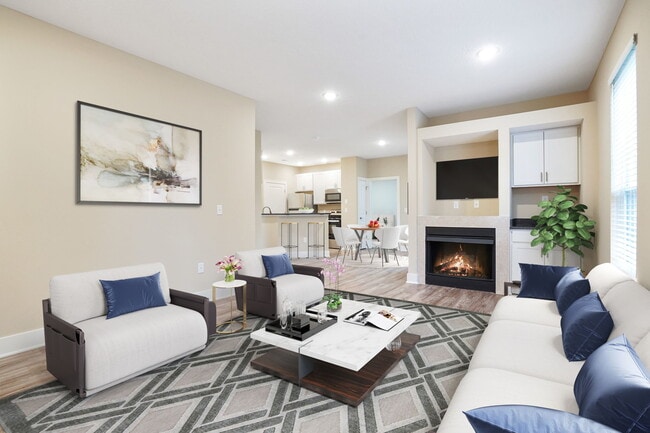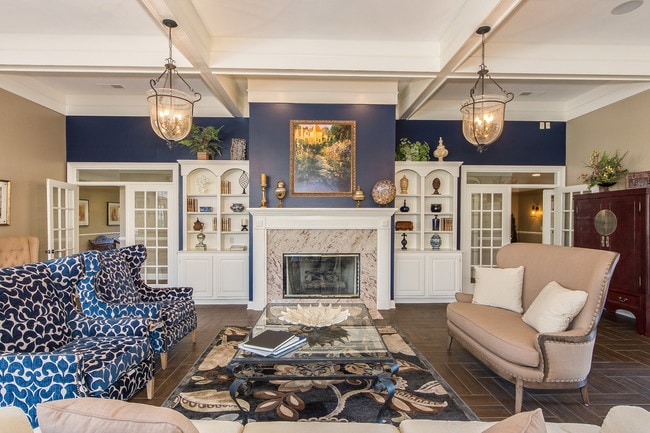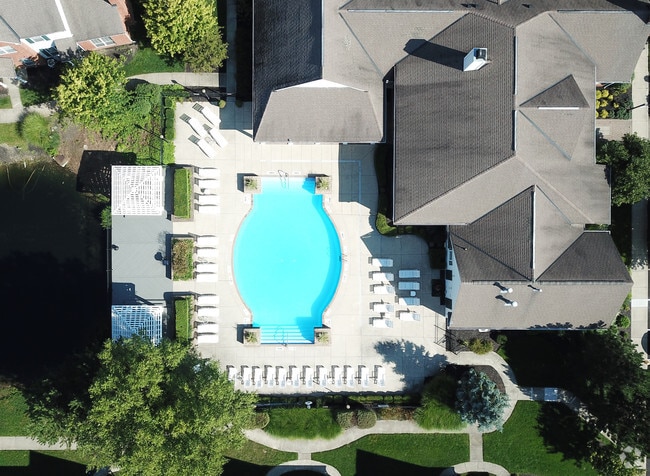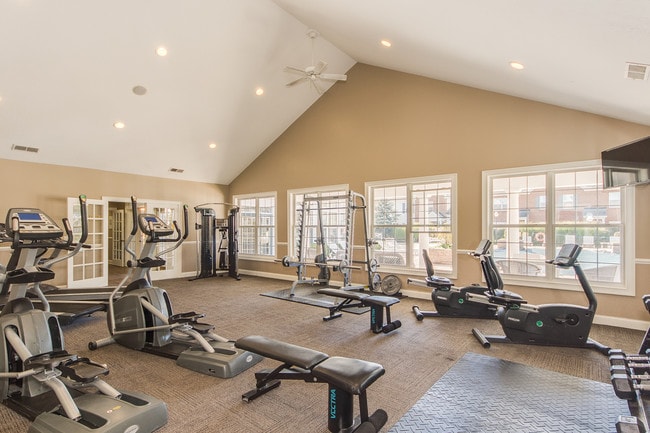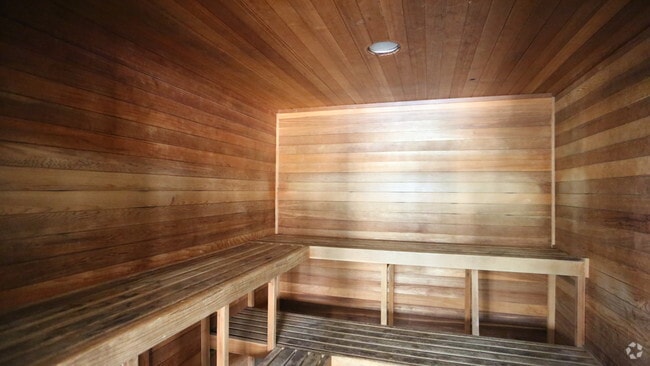About The Pines at Tuttle Crossing
At The Pines, you'll find an enticing mix of homelike comforts and distinctive luxuries. From the moment you enter our gated community and view our gracious manor house, you will appreciate the attention to detail taken to create a place that emphasizes the niceties of life. Twenty-one different floor plans offer up to 1,500 square feet of innovative design. The walk-in closets feature plenty of storage space, and some even have enough space for a dresser. Nine-foot ceilings add to the dramatic charm. Special pleasures include your own washer and dryer, and in some models the option of a fireplace that turns on with the click of a button. Natural gas for the fireplace and heating helps lower your utility costs. Another practical advantage includes an onsite carwash (absolutely FREE).

Pricing and Floor Plans
No units available at this time.
Fees and Policies
The fees below are based on community-supplied data and may exclude additional fees and utilities.Utilities And Essentials
One-Time Basics
Property Fee Disclaimer: Standard Security Deposit subject to change based on screening results; total security deposit(s) will not exceed any legal maximum. Resident may be responsible for maintaining insurance pursuant to the Lease. Some fees may not apply to apartment homes subject to an affordable program. Resident is responsible for damages that exceed ordinary wear and tear. Some items may be taxed under applicable law. This form does not modify the lease. Additional fees may apply in specific situations as detailed in the application and/or lease agreement, which can be requested prior to the application process. All fees are subject to the terms of the application and/or lease. Residents may be responsible for activating and maintaining utility services, including but not limited to electricity, water, gas, and internet, as specified in the lease agreement.
Map
- 5006 Vinington Place Unit 5006
- 4801 Rays Cir SW Unit 4801
- 4827 Rays Cir Unit 4827
- 5185 Vinings Blvd Unit 5185
- 5632 Rose of Sharon Dr Unit 5632
- 5744 Caulfield Ln
- 5856 Locbury Ln Unit R
- 5213 Avery Oak Dr Unit 5213
- 0 Riggins Rd
- 6228 Rings Rd
- 6258 Cartwright Ln N
- 5444 Carson City Ln
- 5468 Carson City Ln
- 5296 Estuary Ln
- 5292 Estuary Ln
- 5556 Stockton Way
- 6260 Hampton Green Place Unit 16-C
- 6259 Hampton Green Place Unit 8B
- 5839 Castleknock Rd
- 4222 Bradhurst Dr Unit 15
- 5303 Wilcox Rd
- 5353 Wilcox Rd
- 5604 Vintage Place Unit 5604
- 5148 Foxtail Pine St
- 5892 Whitebark Pine Trail
- 5814 Avery Crest Dr W
- 5927 Avery Wood Ave
- 5701 Ebner Cir
- 5530 Tuttle Crossing Blvd
- 5284 Avery Rd
- 5315 Avery Rd
- 5489 Crescent Ridge Dr
- 5399 Grand Dr
- 5408 Vue Pointe Dr
- 5885 Tuttle's Grove Blvd
- 4788 Holmes St Unit ID1257784P
- 4788 Holmes St Unit ID1257787P
- 4788 Holmes St Unit ID1257786P
- 4700 Lowell Ln
- 4623 Lowell Ln
