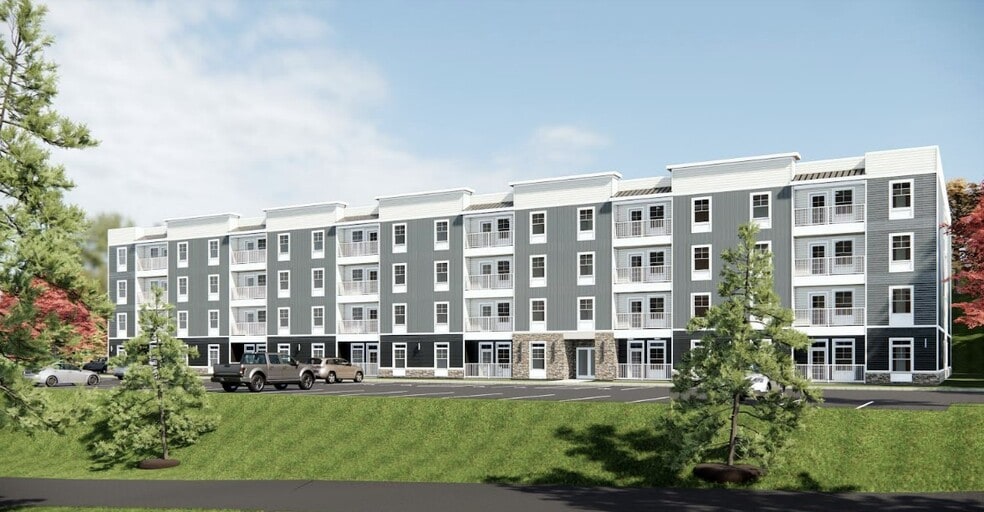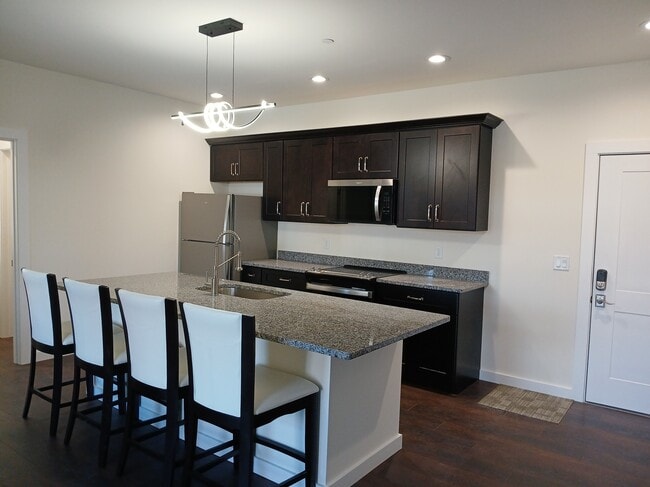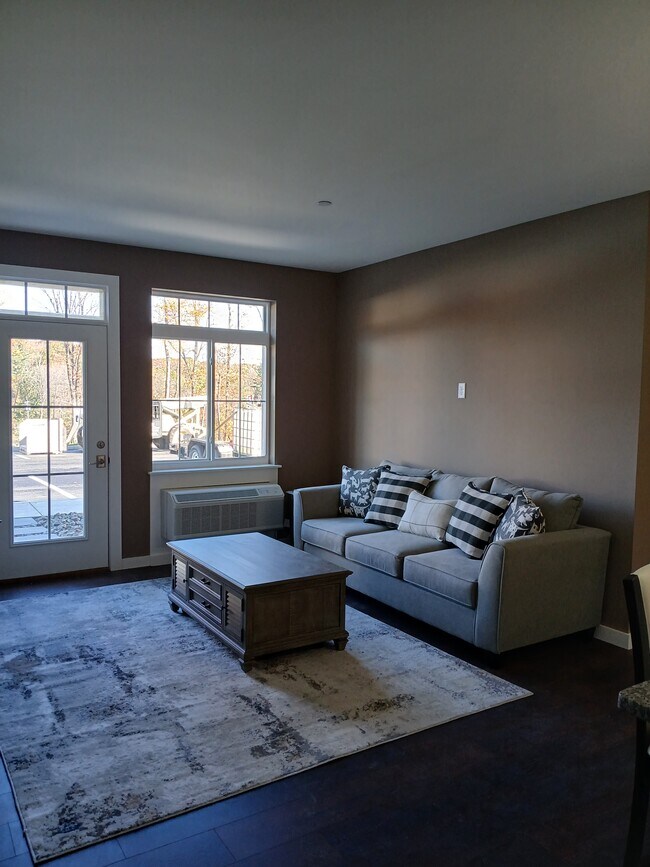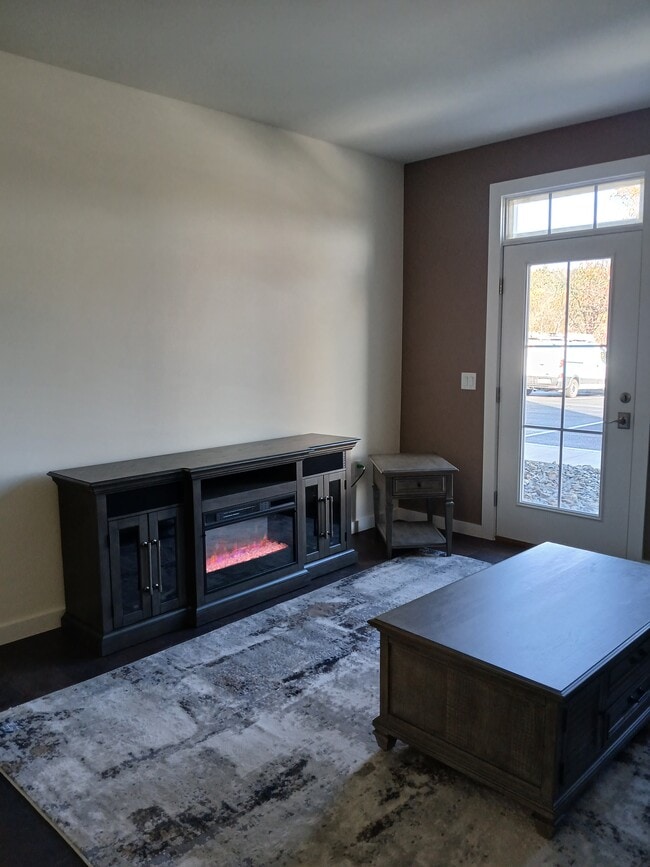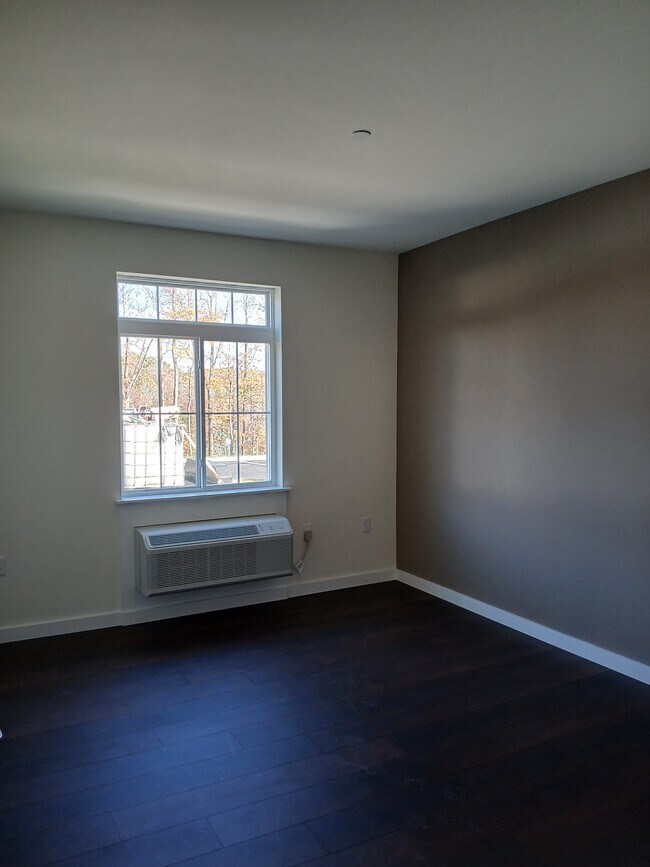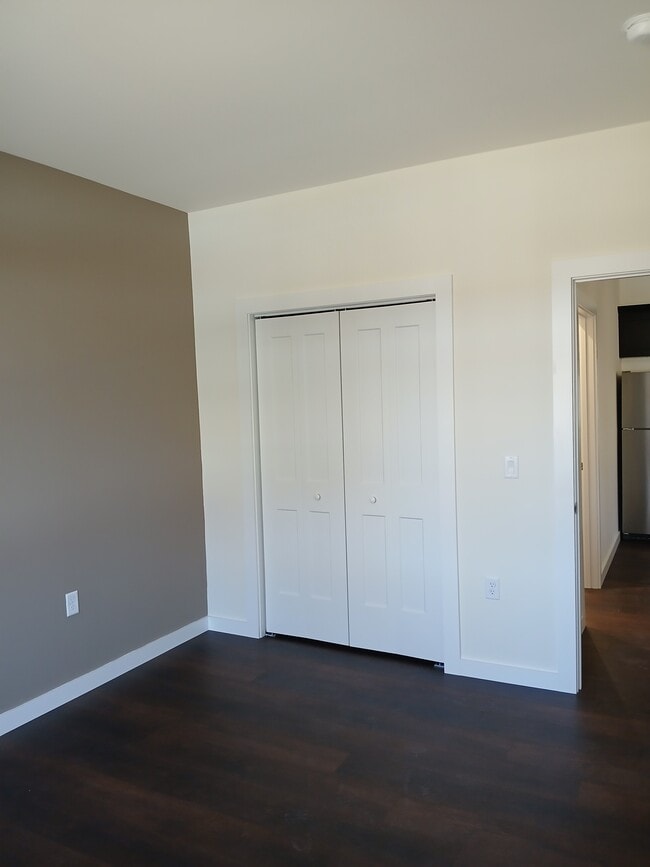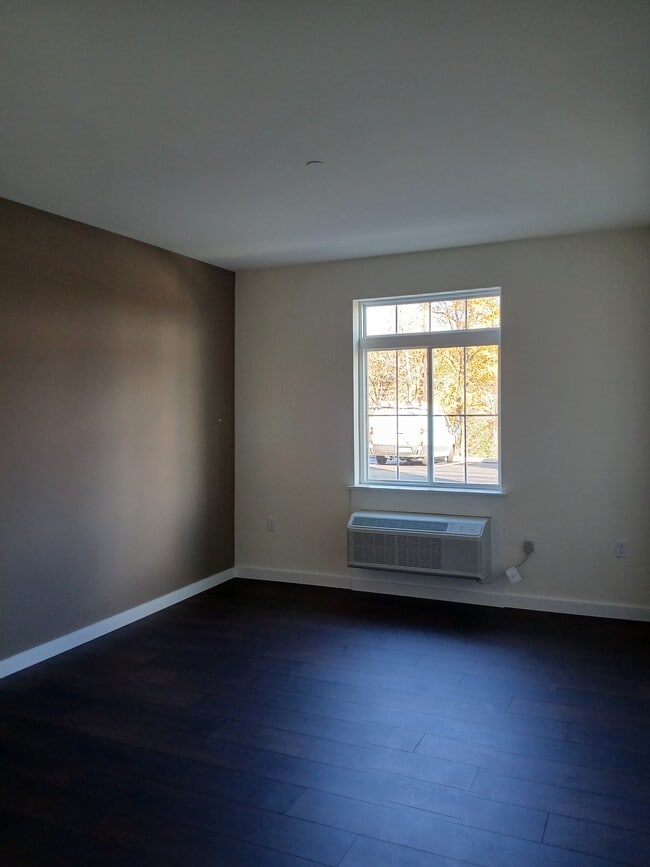About The Pinnacle at Swiftwater
Brand New Luxury Community Located In The Pocono Mountains! You will find home at The Pinnacle At Swiftwater Apartments located in the heart of the Pocono mountains. This beautifully landscaped community is perfectly situated overlooking Swiftwater just minutes from Mount Pocono. Living at The Pinnacle at Swiftwater Apartments will give you easy access to everything you need and want for every lifestyle. You will find shopping centers, ski resorts, hiking trails, water parks, restaurants, Mount Aire Casino and more just outside your door.
Come home to convenience in a friendly atmosphere that can't be beat. The Pinnacle at Swiftwater Apartments offers all the amenities you desire. Keyless entries, EV parking, security cameras inside and out, elevator, interior parcel package room, dog wash station, fitness center, yoga room, community room and business center!
Our spacious one and two bedroom one bath apartment homes feature an open floor plan with wood plank flooring. Each apartment comes equipped with air conditioning and heating for your comfort and an in-home washer and dryer, making laundry chores a breeze. Thoughtfully designed with you in mind, you will love your modern energy efficient kitchens with islands, granite countertops, and stainless steel appliances including, glass top range/oven, refrigerator, microwave, and dishwashers.

Pricing and Floor Plans
1 Bedroom
1 Bedroom Rear Balcony
$1,751
1 Bed, 1 Bath, 809 Sq Ft
/assets/images/102/property-no-image-available.png
| Unit | Price | Sq Ft | Availability |
|---|---|---|---|
| -- | $1,751 | 809 | Soon |
1 Bedroom Rear Patio
$1,751
1 Bed, 1 Bath, 809 Sq Ft
/assets/images/102/property-no-image-available.png
| Unit | Price | Sq Ft | Availability |
|---|---|---|---|
| -- | $1,751 | 809 | Soon |
1 Bedroom ADA Front Patio
$1,856
1 Bed, 1 Bath, 819 Sq Ft
/assets/images/102/property-no-image-available.png
| Unit | Price | Sq Ft | Availability |
|---|---|---|---|
| -- | $1,856 | 819 | Soon |
2 Bedrooms
2 Bedroom Balcony Front View
$1,990 - $1,991
2 Beds, 1 Bath, 1,053 Sq Ft
/assets/images/102/property-no-image-available.png
| Unit | Price | Sq Ft | Availability |
|---|---|---|---|
| 207 | $1,990 | 1,053 | Soon |
| 209 | $1,990 | 1,053 | Soon |
| 210 | $1,990 | 1,053 | Soon |
| 301 | $1,990 | 1,053 | Soon |
| 303 | $1,990 | 1,053 | Soon |
| 305 | $1,990 | 1,053 | Soon |
| 309 | $1,990 | 1,053 | Soon |
| 310 | $1,990 | 1,053 | Soon |
| 405 | $1,990 | 1,053 | Soon |
| 407 | $1,990 | 1,053 | Soon |
| 409 | $1,990 | 1,053 | Soon |
| 410 | $1,990 | 1,053 | Soon |
2 Bedroom Balcony Rear View
$2,090
2 Beds, 1 Bath, 1,053 Sq Ft
/assets/images/102/property-no-image-available.png
| Unit | Price | Sq Ft | Availability |
|---|---|---|---|
| 312 | $2,090 | 1,053 | Soon |
| 313 | $2,090 | 1,053 | Soon |
| 402 | $2,090 | 1,053 | Soon |
| 406 | $2,090 | 1,053 | Soon |
| 408 | $2,090 | 1,053 | Soon |
| 412 | $2,090 | 1,053 | Soon |
| 202 | $2,090 | 1,053 | Soon |
| 206 | $2,090 | 1,053 | Soon |
| 208 | $2,090 | 1,053 | Soon |
| 212 | $2,090 | 1,053 | Soon |
| 213 | $2,090 | 1,053 | Soon |
| 302 | $2,090 | 1,053 | Soon |
| 306 | $2,090 | 1,053 | Soon |
| 307 | $2,090 | 1,053 | Soon |
| 308 | $2,090 | 1,053 | Soon |
| 413 | $2,090 | 1,053 | Soon |
2 Bedroom 1st Floor Front View
$2,189
2 Beds, 1 Bath, 1,053 Sq Ft
/assets/images/102/property-no-image-available.png
| Unit | Price | Sq Ft | Availability |
|---|---|---|---|
| 110 | $2,189 | 1,053 | Soon |
| 107 | $2,189 | 1,053 | Soon |
2 Bedroom ADA 1st Floor Rear View
$2,189 - $2,264
2 Beds, 1 Bath, 1,053 Sq Ft
/assets/images/102/property-no-image-available.png
| Unit | Price | Sq Ft | Availability |
|---|---|---|---|
| 105 | $2,189 | 1,053 | Soon |
| 108 | $2,264 | 1,053 | Soon |
2 Bedroom 1st Floor Rear View
$2,289 - $2,364
2 Beds, 1 Bath, 1,053 Sq Ft
/assets/images/102/property-no-image-available.png
| Unit | Price | Sq Ft | Availability |
|---|---|---|---|
| 102 | $2,289 | 1,053 | Soon |
| 106 | $2,364 | 1,053 | Soon |
| 112 | $2,364 | 1,053 | Soon |
| 113 | $2,364 | 1,053 | Soon |
2 Bedroom Balcony Side View
$2,434 - $2,669
2 Beds, 1 Bath, 1,228 Sq Ft
/assets/images/102/property-no-image-available.png
| Unit | Price | Sq Ft | Availability |
|---|---|---|---|
| 311 | $2,434 | 1,226 | Soon |
| 211 | $2,434 | 1,226 | Soon |
2 Bedroom 1st Floor Side View
$2,669
2 Beds, 1 Bath, 1,228 Sq Ft
/assets/images/102/property-no-image-available.png
| Unit | Price | Sq Ft | Availability |
|---|---|---|---|
| -- | $2,669 | 1,228 | Soon |
Fees and Policies
The fees below are based on community-supplied data and may exclude additional fees and utilities. Use the Rent Estimate Calculator to determine your monthly and one-time costs based on your requirements.
One-Time Basics
Parking
Pets
Personal Add-Ons
Property Fee Disclaimer: Standard Security Deposit subject to change based on screening results; total security deposit(s) will not exceed any legal maximum. Resident may be responsible for maintaining insurance pursuant to the Lease. Some fees may not apply to apartment homes subject to an affordable program. Resident is responsible for damages that exceed ordinary wear and tear. Some items may be taxed under applicable law. This form does not modify the lease. Additional fees may apply in specific situations as detailed in the application and/or lease agreement, which can be requested prior to the application process. All fees are subject to the terms of the application and/or lease. Residents may be responsible for activating and maintaining utility services, including but not limited to electricity, water, gas, and internet, as specified in the lease agreement.
Map
- 66 Laurel Loop
- 85 Birch Rd
- 0 Pa Route 611 Unit PM-44474
- 40 Spring Dr 40 Dr
- 150 Burton Rd
- 52 Rock Ln
- 39 Spring Dr 39 Dr
- 53 Rock Ln
- 38 Spring Dr 38 Dr
- 1 Spring Dr
- 262 Lower Swiftwater Rd
- 64 Laurel Loop
- 83 Laurel Loop
- 65 Laurel Loop
- 72 Laurel Loop
- 4 Spruce Dr
- 3 Spruce Dr
- 5186 Spring Dr
- 9 Spruce Dr
- 337 Summit Rd
- 1978 Route 611
- 1950 Pa-611
- 5158 Spring Dr
- 101 Brook Village Ct
- 227 Image Dr
- 122 Willet Way
- 92 Kinney Ave
- 3181 Pennsylvania 715 Unit 1
- 21 Mountain Dr Unit 101
- 10 Candlewood Ln
- 103 Dell Aquila Blvd
- 379 Linden Ct
- 371 Linden Ct
- 203 Sutton Place
- 31 Middle Village Way
- 2809 Route 611 Unit 201
- 186 Sunbird Way
- 1360 Clover Rd
- 1146 Colt Ln
- 1019 Cricket Ln
