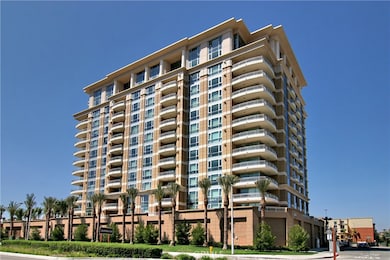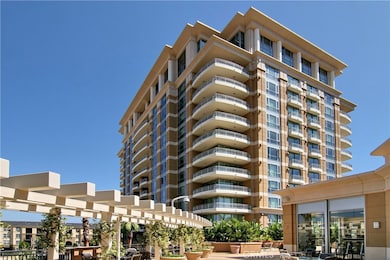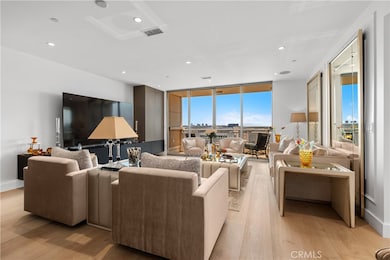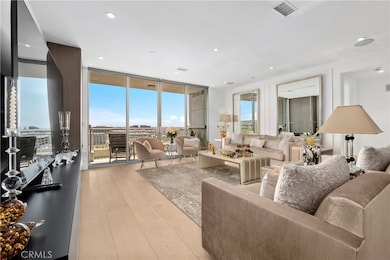
The Plaza 8145 Scholarship Irvine, CA 92612
University Park and Town Center NeighborhoodEstimated payment $13,949/month
Highlights
- Concierge
- 24-Hour Security
- Gated Parking
- Fitness Center
- Spa
- Two Primary Bedrooms
About This Home
Welcome to Single-Level Luxury Living on the 14th Floor of the Prestigious 8000 Building at The Plaza in Irvine – Just Below the Penthouse.
Experience elevated elegance in this stunning, premium residence boasting breathtaking sunset and city light views from every room. Perched high on the 14th floor, this sophisticated home has been meticulously upgraded with high-end finishes and a contemporary design palette that complements any decor with rich, modern flair. Bathed in natural light, the open concept living area seamlessly blends style and comfort. The gourmet kitchen is a chef’s dream, featuring sleek Quartz countertops, built-in appliances, and custom cabinetry—ideal for both entertaining and daily living. Additional luxury upgrades include beautiful hardwood flooring and motorized window shades for added convenience. Step onto your private balcony and take in panoramic views of the Irvine skyline and beyond.
Residents of The Plaza enjoy exclusive access to world-class, resort-style amenities including 24-hour concierge service, two sparkling pools with cabanas, a state-of-the-art fitness center with steam rooms, club and billiard rooms, a business center, and more. HOA dues cover gas, water, and trash. Whether you’re looking for a refined primary residence or a fully furnished luxury rental, this home delivers the ultimate in convenience, style, and sophistication—right in the heart of one of Orange County’s most prestigious communities. Truly a must-see to appreciate.
Listing Agent
First Team Real Estate Brokerage Phone: 714-273-0461 License #01058450 Listed on: 07/17/2025

Property Details
Home Type
- Condominium
Year Built
- Built in 2008 | Remodeled
Lot Details
- Two or More Common Walls
HOA Fees
- $1,780 Monthly HOA Fees
Parking
- 2 Car Garage
- Parking Available
- Gated Parking
- Parking Lot
- Assigned Parking
Property Views
- Panoramic
- City Lights
- Reservoir
Home Design
- Turnkey
- Steel Beams
- Pre-Cast Concrete Construction
Interior Spaces
- 1,704 Sq Ft Home
- Open Floorplan
- Recessed Lighting
- Double Pane Windows
- Tinted Windows
- Custom Window Coverings
- Blinds
- Great Room
- Family Room Off Kitchen
- Living Room
- Living Room Balcony
- Dining Room
- Home Security System
Kitchen
- Open to Family Room
- Gas Oven
- Self-Cleaning Oven
- Gas Cooktop
- Microwave
- Ice Maker
- Water Line To Refrigerator
- Dishwasher
- Kitchen Island
- Quartz Countertops
- Disposal
Flooring
- Wood
- Carpet
- Tile
Bedrooms and Bathrooms
- 2 Main Level Bedrooms
- Primary Bedroom on Main
- Double Master Bedroom
- Walk-In Closet
- Remodeled Bathroom
- Bathroom on Main Level
- 2 Full Bathrooms
- Quartz Bathroom Countertops
- Dual Vanity Sinks in Primary Bathroom
- Walk-in Shower
- Exhaust Fan In Bathroom
Laundry
- Laundry Room
- Dryer
- Washer
Accessible Home Design
- Accessible Elevator Installed
- Accessible Parking
Outdoor Features
- Spa
- Deck
- Covered Patio or Porch
- Exterior Lighting
Utilities
- Central Heating and Cooling System
- Air Source Heat Pump
- Heating System Uses Natural Gas
- Sewer on Bond
- Cable TV Available
Listing and Financial Details
- Tax Lot 1
- Tax Tract Number 16648
- Assessor Parcel Number 93069515
- $100 per year additional tax assessments
Community Details
Overview
- 101 Units
- The Plaza Irvine Association, Phone Number (949) 870-4150
- Plaza HOA
- The Plaza Subdivision
- 15-Story Property
Amenities
- Concierge
- Outdoor Cooking Area
- Community Fire Pit
- Community Barbecue Grill
- Clubhouse
- Banquet Facilities
- Billiard Room
- Meeting Room
- Recreation Room
Recreation
- Fitness Center
- Community Pool
- Community Spa
Security
- 24-Hour Security
- Resident Manager or Management On Site
- Controlled Access
- Carbon Monoxide Detectors
- Fire and Smoke Detector
Map
About The Plaza
Home Values in the Area
Average Home Value in this Area
Property History
| Date | Event | Price | Change | Sq Ft Price |
|---|---|---|---|---|
| 07/17/2025 07/17/25 | For Sale | $1,890,000 | +9.6% | $1,109 / Sq Ft |
| 01/27/2025 01/27/25 | Sold | $1,725,000 | -1.4% | $1,012 / Sq Ft |
| 12/17/2024 12/17/24 | Pending | -- | -- | -- |
| 12/02/2024 12/02/24 | Price Changed | $1,750,000 | -5.4% | $1,027 / Sq Ft |
| 10/28/2024 10/28/24 | Price Changed | $1,850,000 | +99900.0% | $1,086 / Sq Ft |
| 10/28/2024 10/28/24 | For Sale | $1,850 | -99.9% | $1 / Sq Ft |
| 08/13/2021 08/13/21 | Sold | $1,525,000 | -3.5% | $847 / Sq Ft |
| 07/07/2021 07/07/21 | Price Changed | $1,580,000 | -3.4% | $878 / Sq Ft |
| 06/27/2021 06/27/21 | Price Changed | $1,635,000 | -0.6% | $908 / Sq Ft |
| 05/23/2021 05/23/21 | For Sale | $1,645,000 | -- | $914 / Sq Ft |
Similar Homes in Irvine, CA
Source: California Regional Multiple Listing Service (CRMLS)
MLS Number: PW25160070
- 5072 Scholarship
- 5079 Scholarship
- 5100 Scholarship
- 3059 Scholarship
- 5090 Scholarship
- 8050 Scholarship
- 2432 Scholarship
- 8049 Scholarship
- 1430 Scholarship
- 3207 Watermarke Place
- 3125 Watermarke Place
- 3131 Watermarke Place
- 2258 Scholarship
- 3247 Watermarke Place
- 1327 Scholarship
- 2257 Watermarke Place
- 3311 Watermarke Place
- 1272 Scholarship
- 2349 Watermarke Place
- 3451 Watermarke Place
- 5072 Scholarship Unit 505D
- 5055 Scholarship
- 5053 Scholarship
- 8154 Scholarship
- 5038 Scholarship
- 5042 Scholarship
- 2342 Scholarship
- 1102 Scholarship
- 3157 Watermarke Place
- 2268 Watermarke Place
- 3453 Watermarke Place
- 1138 Scholarship
- 35 Via Lucca
- 25 Palatine
- 1000 Elements Way
- 2524 Nolita
- 2209 Rivington
- 4881 Birch St
- 2300 Dupont Dr
- 3100 Martin






