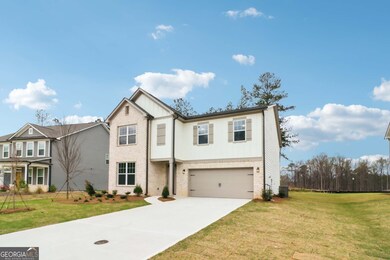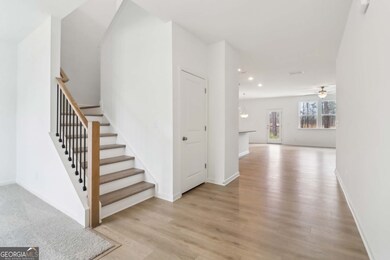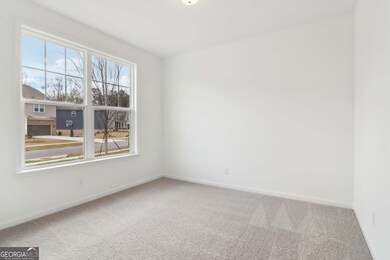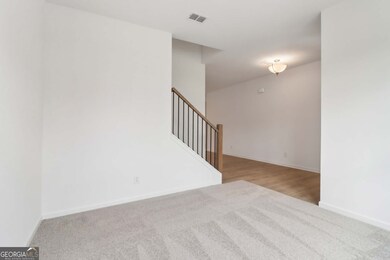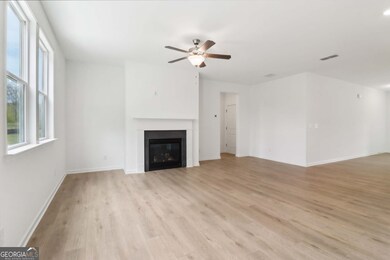Introducing the Pearson floorplan, a 2,801 sqft home thoughtfully designed with 5 bedrooms, 4 bathrooms, and a 2-car garage. This residence features a versatile flex space for a home office, a spacious kitchen island perfect for entertaining, a bright Family Room with patio access, and an upstairs loft filled with natural light. The expansive Primary Suite includes a cozy sitting area and a generous walk-in closet. Located in Heron Bay, Locust Grove, GA, this vibrant and prestigious community is renowned for its exceptional amenities and lifestyle offerings. At the heart of Heron Bay is the picturesque Lakefront Park, where residents can enjoy serene views, outdoor activities, and community gatherings. Golf enthusiasts will appreciate the Heron Bay Golf and Country Club, featuring a meticulously maintained course that offers a challenging and enjoyable experience. The community also boasts an aquatic center, tennis courts, nature trails, a state-of-the-art fitness center, and childrenCOs play areas, ensuring recreation for all ages. Additionally, Heron Bay fosters a close-knit atmosphere with a calendar of planned social events, encouraging residents to connect and build lasting relationships. Projected for delivery in March 2025, contact an onsite Community Sales Manager to schedule your tour today.


