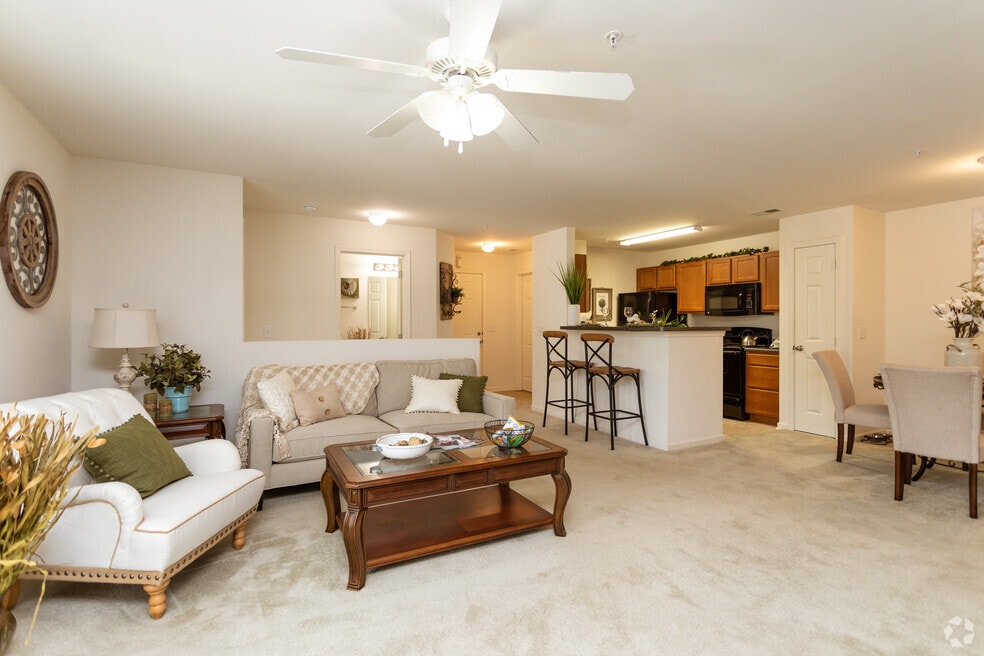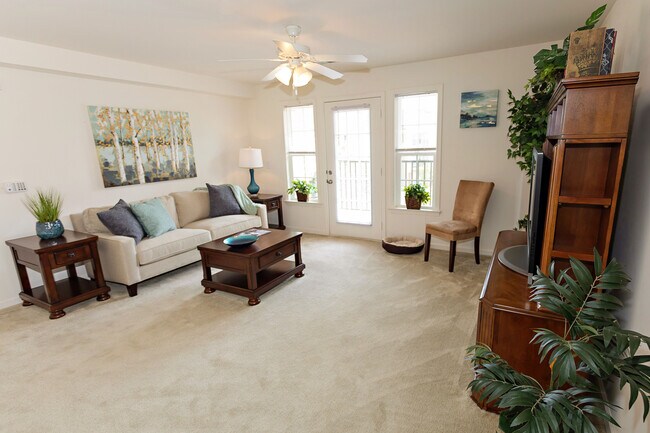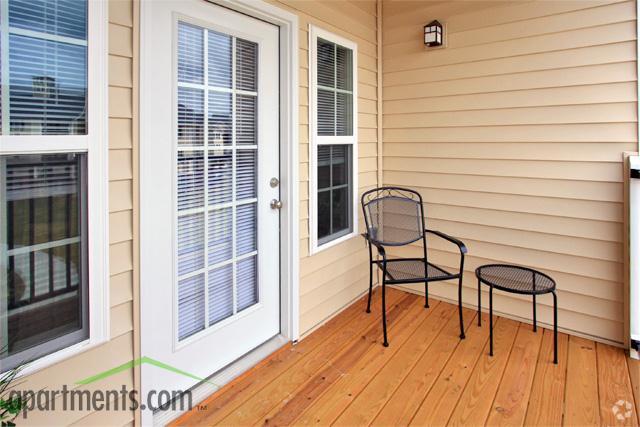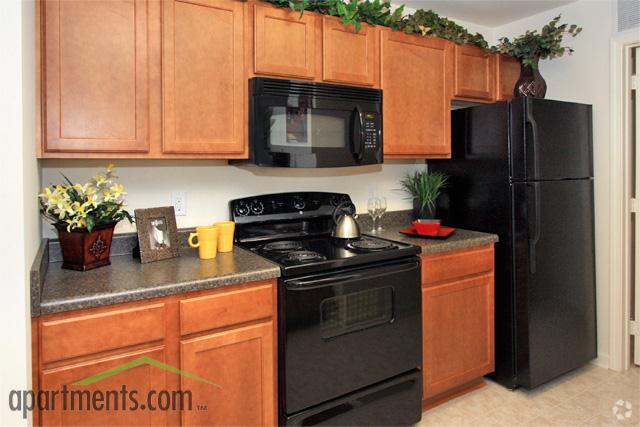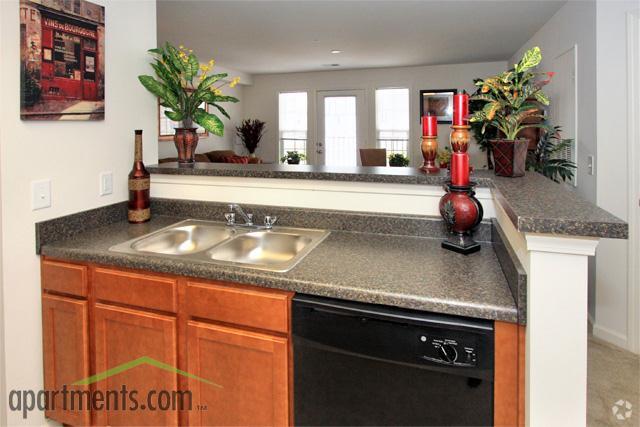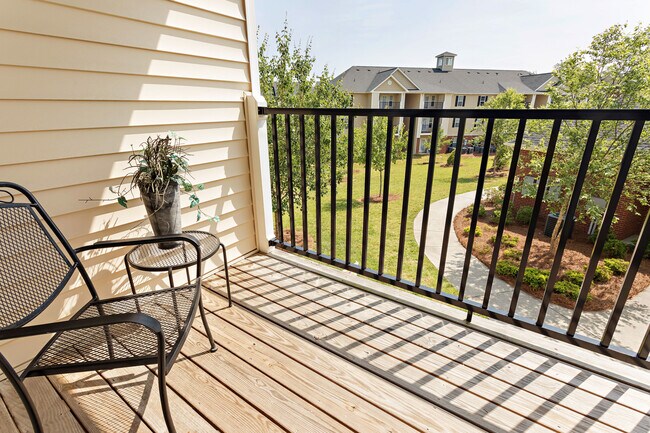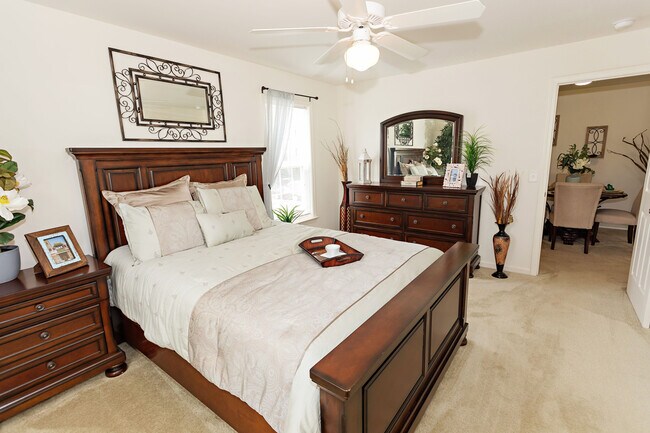About The Pointe At Robinhood Village
Find your new home here at The Pointe at Robinhood Village! We offer spacious 1-bed/1-bath and 2-bed/2-bath floorplans filled with character and style that are set to exceed your expectations. We are a pet-friendly community that offers zero monthly pet rent and a fenced in pet park for your four-legged friends! Once you step foot into our apartments, you will immediately feel at home with lots of windows letting in natural light, creating a space designed for you to “love where you live!” We know the kitchen is the heart of every home, that’s why we have created the optimal space that includes black appliances including, a dishwasher, microwave, refrigerator, and so much more! We have many amazing amenities, like W/D hookups, intrusion alarms in every unit, central air conditioning in every unit, and more! Our community is equipped with a state-of-the-art 24-hour fitness center, a dazzling pool, outdoor grilling space, and an 18-seat movie theater!! We are conveniently located next to Robinhood Village Shopping Center, which means you won’t have to travel far to get grocery shopping, take-out, mail services, or even a spa day! Looking for a superb school district? You’re in luck, we are zoned for Vienna Elementary, Lewisville Middle, and Reagan High School ( the top high school in the district!). We are also located within 10 minutes of Wake Forest University and 15 minutes of Atrium Wake Forest Baptist Health Medical Center! Come and discover all that The Pointe at Robinhood Village has to offer!! We can’t wait to show you your new home!!

Pricing and Floor Plans
1 Bedroom
1b1b
$1,229
1 Bed, 1 Bath, 805 Sq Ft
https://imagescdn.homes.com/i2/6m-9vvpCRzwiRKw2se_t3VBAoXy5C28idifflDuu_0k/116/the-pointe-at-robinhood-village-winston-salem-nc.jpg?t=p&p=1
| Unit | Price | Sq Ft | Availability |
|---|---|---|---|
| -- | $1,229 | 805 | Now |
2 Bedrooms
2b2b
$1,439
2 Beds, 2 Baths, 1,100 Sq Ft
https://imagescdn.homes.com/i2/c5-wYv5wCaRKV2pTlrXO3u68KALun4zUEzk7GAAByaM/116/the-pointe-at-robinhood-village-winston-salem-nc-3.jpg?p=1
| Unit | Price | Sq Ft | Availability |
|---|---|---|---|
| -- | $1,439 | 1,100 | Now |
Fees and Policies
The fees below are based on community-supplied data and may exclude additional fees and utilities.One-Time Basics
Due at Application Due at Move InProperty Fee Disclaimer: Standard Security Deposit subject to change based on screening results; total security deposit(s) will not exceed any legal maximum. Resident may be responsible for maintaining insurance pursuant to the Lease. Some fees may not apply to apartment homes subject to an affordable program. Resident is responsible for damages that exceed ordinary wear and tear. Some items may be taxed under applicable law. This form does not modify the lease. Additional fees may apply in specific situations as detailed in the application and/or lease agreement, which can be requested prior to the application process. All fees are subject to the terms of the application and/or lease. Residents may be responsible for activating and maintaining utility services, including but not limited to electricity, water, gas, and internet, as specified in the lease agreement.
Map
- 5248 Fleetwood Cir
- 5706 Windworth Dr
- 5841 Zinfandel St
- 5738 Elina Dr
- 5109 Fleetwood Cir
- 5712 Tomahawk Rd
- 2281 Olivet Church Rd
- 1478 Autumn Park Cir
- 5553 Addlestone Rd
- 5046 Fleetwood Cir
- 0 Fleetwood Cir
- 5708 Spice Meadow Ln
- 5611 Goldenberry Ct
- 000 Chippewa St
- 5629 Cedarmere Dr
- 4973 Fleetwood Cir
- 5665 Cedarmere Dr
- 2359 Woodgreen Rd
- 0 Grey Fox Ln
- 954 Berryhill Ln
- 2145 Robin Lark Dr
- 1840 Knights Haven Ct
- 5506 Glad Acres Rd
- 5529 Glad Acres Rd
- 2622 Heritage Birch Ct
- 5415 Bridgegate Dr
- 5313 Westrock Dr
- 6828 Ashmont Forest Ct
- 5303 Spicewood Lk Dr
- 5501 Belmont Dr
- 2298 Beechwood View Dr
- 5513 Hydrangea St
- 5526 Hydrangea St
- 815 Meadowstone Dr
- 5501 Hydrangea St
- 3946 Poindexter Ave
- 3235 Grandview Club Rd
- 686 Rock Garden Cir Unit 1506
- 4173 Lytchfield Ct
- 157 Westmont Dr
