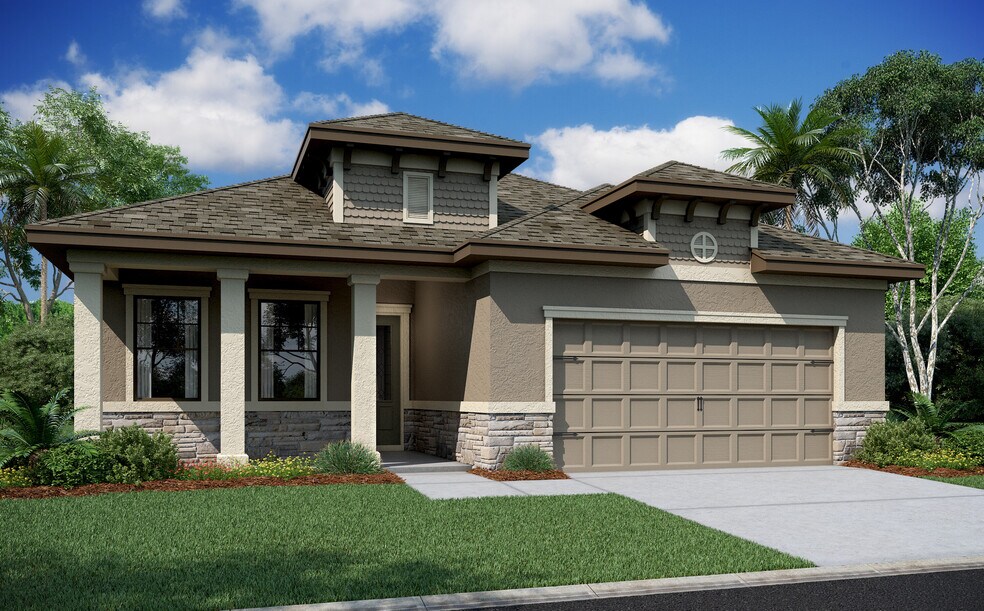
Brooksville, FL 34613
Estimated payment starting at $2,667/month
Highlights
- New Construction
- Lanai
- Granite Countertops
- Primary Bedroom Suite
- Great Room
- Lawn
About This Floor Plan
Introducing the exquisite Pompei model—an elegant blend of style, comfort, and modern sophistication. This thoughtfully designed residence offers 3 spacious bedrooms, 2 baths, and 1,933 square feet of refined living space, highlighted by expansive living areas and seamless indoor-outdoor flow. From the moment you arrive, the impressive covered front porch sets the tone for gracious living, inviting you to step inside through the welcoming foyer. The open-concept family room/living room is bathed in natural light, creating a warm and inviting ambiance—perfect for both relaxed evenings and stylish entertaining. A formal dining room adds an intimate setting for gatherings and celebratory dinners. At the heart of the home lies the kitchen, featuring 42" upper cabinets with elegant crown molding, granite countertops, a walk-in pantry, and a generous island with bar seating. Premium appliances, including a built-in microwave, range, dishwasher, and disposal, ensure culinary ease while enhancing the kitchen’s sophisticated appeal. The luxurious owner’s suite is a private retreat adorned with sun-filled windows. The spa-inspired ensuite boasts a tiled walk-in shower with glass enclosure, a private water closet, and a beautifully appointed dual vanity with designer cabinetry and countertops. Guest bedrooms are thoughtfully placed to ensure privacy, while a tucked-away laundry room provides additional storage and functionality. Finishes throughout the home include plush carpeting in bedrooms, and timeless tile in all wet spaces. Enjoy effortless outdoor living on the expansive covered lanai, perfect for morning coffee or evening gatherings. Additional features include a smart home security system for peace of mind, upgraded R38 and foam-injected insulation for year-round comfort and efficiency, and a 2-10 home warranty to protect your investment. Nestled in the prestigious boutique community of Hidden Ridge, this exceptional home embodies both luxury and convenience. Schedule your private showing today and discover why the Pompei is the perfect place to call home.
Builder Incentives
Flex DollarsSeller Flex Funds Up To $40K
Sales Office
| Monday - Saturday |
10:00 AM - 6:00 PM
|
| Sunday |
12:00 PM - 6:00 PM
|
Home Details
Home Type
- Single Family
Lot Details
- Landscaped
- Lawn
Parking
- 2 Car Attached Garage
- Front Facing Garage
Taxes
- No Special Tax
Home Design
- New Construction
- Spray Foam Insulation
Interior Spaces
- 1-Story Property
- Crown Molding
- Double Pane Windows
- Blinds
- Smart Doorbell
- Great Room
- Open Floorplan
- Dining Area
Kitchen
- Breakfast Bar
- Walk-In Pantry
- Oven
- Built-In Microwave
- Dishwasher
- Stainless Steel Appliances
- Kitchen Island
- Granite Countertops
- Granite Backsplash
- White Kitchen Cabinets
- Wood Stained Kitchen Cabinets
- Flat Panel Kitchen Cabinets
- Raised Panel Cabinets
Flooring
- Carpet
- Tile
Bedrooms and Bathrooms
- 3 Bedrooms
- Primary Bedroom Suite
- Walk-In Closet
- 2 Full Bathrooms
- Primary bathroom on main floor
- Granite Bathroom Countertops
- Quartz Bathroom Countertops
- Dual Vanity Sinks in Primary Bathroom
- Secondary Bathroom Double Sinks
- Private Water Closet
- Bathtub with Shower
- Walk-in Shower
Laundry
- Laundry Room
- Laundry on lower level
- Sink Near Laundry
- Washer and Dryer Hookup
Home Security
- Smart Lights or Controls
- Smart Thermostat
- Pest Guard System
Accessible Home Design
- No Interior Steps
Outdoor Features
- Covered Patio or Porch
- Lanai
Utilities
- Central Heating and Cooling System
- SEER Rated 13-15 Air Conditioning Units
- SEER Rated 13+ Air Conditioning Units
- SEER Rated 14+ Air Conditioning Units
- Programmable Thermostat
Community Details
Overview
- No Home Owners Association
Amenities
- Shops
- Restaurant
Recreation
- Hiking Trails
- Trails
Map
Other Plans in Royal Highlands - The Signature Series
About the Builder
- Royal Highlands - The Signature Series
- Royal Highlands
- 0000 Mansign Rd
- 0000 Marsh Owl Ave
- 10262 Maybird Ave
- 0000 Maybird Ave
- Royal Highlands
- 11096 Marsh Wren Ave
- 0 Marsh Wren Ave
- 11254 Commercial Way
- 11011 Bourassa Blvd
- Sandal Key - I
- 0 Restoration Unit 2255435
- 0 Restoration Unit MFRTB8422601
- 0 Restoration Unit 847593
- Sandal Key - II
- Sandal Key
- 8176 Commercial Way
- 00 Scenic Lake Dr
- 11182 Pigeon Ave
