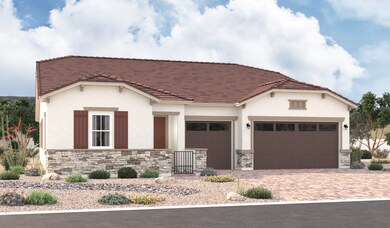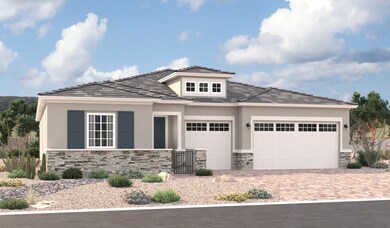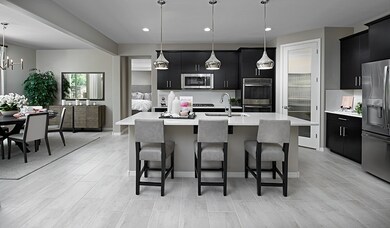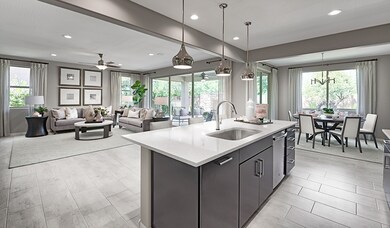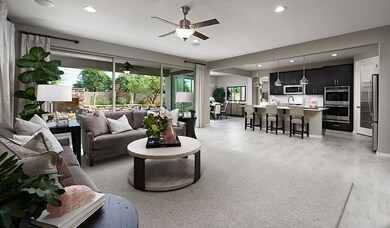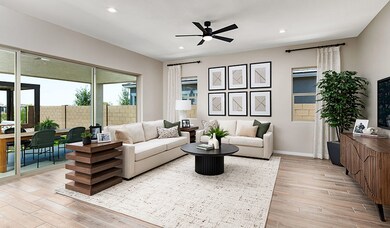
Darius Goodyear, AZ 85338
Estimated payment $3,280/month
Highlights
- New Construction
- Park
- 1-Story Property
- Community Center
About This Home
The dynamic Darius plan welcomes guests with a charming covered entry and continues to impress with two secondary bedrooms, a convenient powder room, a quiet study and a gourmet kitchen boasting a walk-in pantry. The lavish primary suite showcases a generous walk-in closet and an attached bath with double sinks. Select homes will be built with a deluxe primary bathroom. This home offers a second primary suite with an adjacent living room-perfect for multi-generational living. You'll also appreciate a central laundry and a great room with an adjacent covered patio that may feature center-meet or multi-slide doors. Designer-curated fixtures throughout!
Home Details
Home Type
- Single Family
Parking
- 3 Car Garage
Home Design
- New Construction
- Ready To Build Floorplan
- Darius Plan
Interior Spaces
- 2,830 Sq Ft Home
- 1-Story Property
Bedrooms and Bathrooms
- 4 Bedrooms
Community Details
Overview
- Actively Selling
- Built by Richmond American Homes
- The Preserve At Pradera Subdivision
Amenities
- Community Center
Recreation
- Park
Sales Office
- 2337 S. 181St Avenue
- Goodyear, AZ 85338
- 480-624-0244
- Builder Spec Website
Office Hours
- Mon - Sun. 10 am - 6 pm
Map
Similar Homes in Goodyear, AZ
Home Values in the Area
Average Home Value in this Area
Property History
| Date | Event | Price | Change | Sq Ft Price |
|---|---|---|---|---|
| 06/16/2025 06/16/25 | Price Changed | $519,990 | +1.0% | $184 / Sq Ft |
| 05/22/2025 05/22/25 | Price Changed | $514,990 | +1.0% | $182 / Sq Ft |
| 04/23/2025 04/23/25 | Price Changed | $509,990 | +0.4% | $180 / Sq Ft |
| 04/21/2025 04/21/25 | Price Changed | $507,990 | +0.4% | $180 / Sq Ft |
| 04/19/2025 04/19/25 | Price Changed | $505,990 | +0.2% | $179 / Sq Ft |
| 04/17/2025 04/17/25 | Price Changed | $504,990 | +0.2% | $178 / Sq Ft |
| 03/25/2025 03/25/25 | For Sale | $503,990 | -- | $178 / Sq Ft |
- 18201 W Ashley Dr
- 18197 W Watkins St
- 18195 W Ashley Dr
- 18189 W Ashley Dr
- 18173 W Watkins St
- 18176 W Watkins St
- 18183 W Ashley Dr
- 18177 W Ashley Dr
- 18174 W Ashley Dr
- 2337 S 181st Ave
- 2337 S 181st Ave
- 2337 S 181st Ave
- 2337 S 181st Ave
- 2350 S 182nd Dr
- 2338 S 182nd Dr
- 18192 W Ashley Dr
- 17995 W Hilton Ave
- 17973 W Ashley Dr
- 2496 S 180th Ave
- 17968 W Hilton Ave

