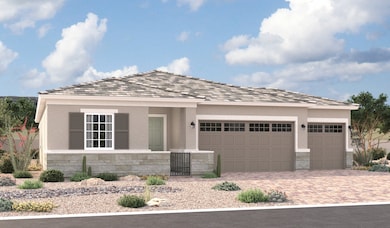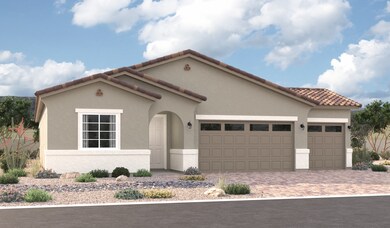
Raleigh Goodyear, AZ 85338
Estimated payment $2,952/month
Total Views
961
3
Beds
2
Baths
2,223
Sq Ft
$211
Price per Sq Ft
Highlights
- New Construction
- Park
- 1-Story Property
- Community Center
About This Home
There's plenty to love about the Raleigh plan! The center of the home boasts a gourmet kitchen, complete with an island and walk-in pantry, which flows into an open dining nook and great room. The primary suite is adjacent and showcases a large walk-in closet and a private bath that may include deluxefeatures. A laundry, two additional bedrooms and a full bath can be found off the great room. This home will be built with a private study, an additional bedroom or a guest suite with a full bath and walk-in closet. A relaxing covered patio is also included. Features professionally curated finishes.
Home Details
Home Type
- Single Family
Parking
- 3 Car Garage
Home Design
- New Construction
- Ready To Build Floorplan
- Raleigh Plan
Interior Spaces
- 2,223 Sq Ft Home
- 1-Story Property
Bedrooms and Bathrooms
- 3 Bedrooms
- 2 Full Bathrooms
Community Details
Overview
- Actively Selling
- Built by Richmond American Homes
- The Preserve At Pradera Subdivision
Amenities
- Community Center
Recreation
- Park
Sales Office
- 2337 S. 181St Avenue
- Goodyear, AZ 85338
- 480-624-0244
- Builder Spec Website
Office Hours
- Mon - Sun. 10 am - 6 pm
Map
Create a Home Valuation Report for This Property
The Home Valuation Report is an in-depth analysis detailing your home's value as well as a comparison with similar homes in the area
Similar Homes in Goodyear, AZ
Home Values in the Area
Average Home Value in this Area
Property History
| Date | Event | Price | Change | Sq Ft Price |
|---|---|---|---|---|
| 06/16/2025 06/16/25 | Price Changed | $467,990 | +1.7% | $211 / Sq Ft |
| 05/22/2025 05/22/25 | Price Changed | $459,990 | +1.1% | $207 / Sq Ft |
| 04/23/2025 04/23/25 | Price Changed | $454,990 | +0.4% | $205 / Sq Ft |
| 04/21/2025 04/21/25 | Price Changed | $452,990 | +0.4% | $204 / Sq Ft |
| 04/19/2025 04/19/25 | Price Changed | $450,990 | +0.2% | $203 / Sq Ft |
| 04/17/2025 04/17/25 | Price Changed | $449,990 | +0.2% | $202 / Sq Ft |
| 03/25/2025 03/25/25 | For Sale | $448,990 | -- | $202 / Sq Ft |
Nearby Homes
- 18201 W Ashley Dr
- 18197 W Watkins St
- 18195 W Ashley Dr
- 18189 W Ashley Dr
- 18173 W Watkins St
- 18176 W Watkins St
- 18183 W Ashley Dr
- 18177 W Ashley Dr
- 18174 W Ashley Dr
- 2337 S 181st Ave
- 2337 S 181st Ave
- 2337 S 181st Ave
- 2337 S 181st Ave
- 2350 S 182nd Dr
- 2338 S 182nd Dr
- 18192 W Ashley Dr
- 17995 W Hilton Ave
- 17973 W Ashley Dr
- 2496 S 180th Ave
- 17968 W Hilton Ave






