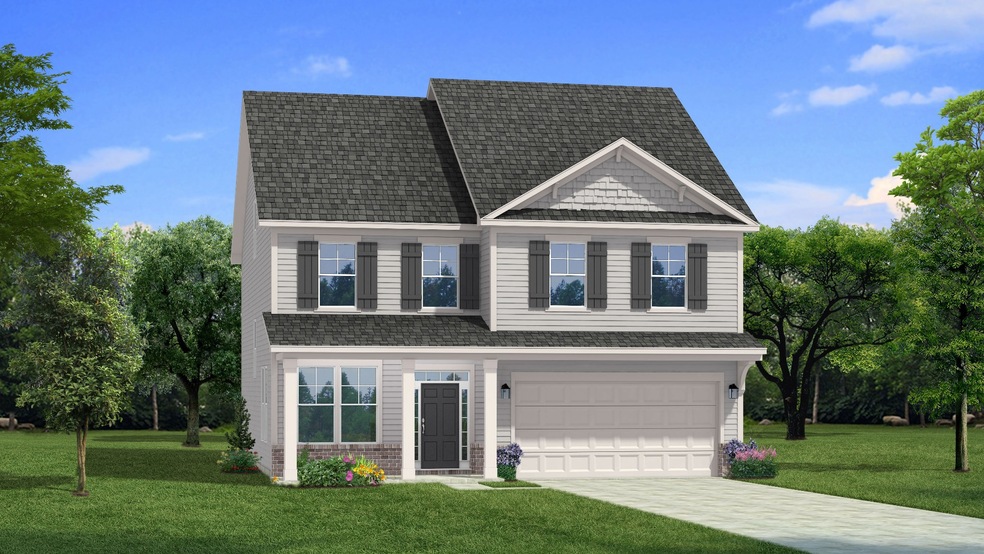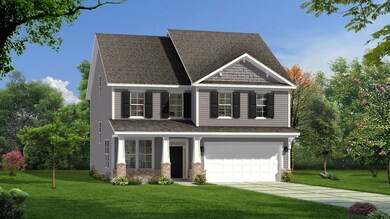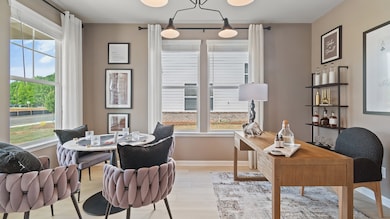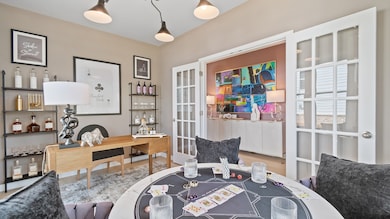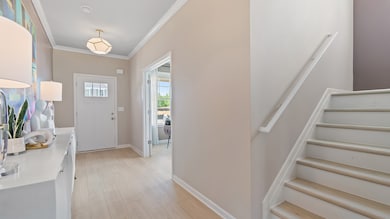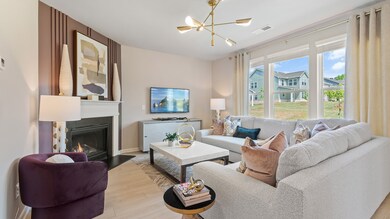
Estimated payment $2,556/month
Total Views
5,304
3
Beds
2.5
Baths
2,355
Sq Ft
$165
Price per Sq Ft
Highlights
- New Construction
- Margaret Yarbrough School Rated A
- 1-Story Property
About This Home
Spacious Open Concept Kitchen: Enjoy a kitchen island overlooking the breakfast area and family room, perfect for entertaining and family gatherings. Generous Primary Suite: A luxurious primary suite with a walk-in closet, private en suite bathroom with dual vanity, tub and walk-in shower. Bonus Room: A 3rd level bonus room with optional 5th bedroom and additional full bath. Optional Features available include a covered porch, gameday porch, and smart home automation.
Home Details
Home Type
- Single Family
Parking
- 2 Car Garage
Home Design
- New Construction
- Ready To Build Floorplan
- Devon Plan
Interior Spaces
- 2,355 Sq Ft Home
- 1-Story Property
Bedrooms and Bathrooms
- 3 Bedrooms
Community Details
Overview
- Actively Selling
- Built by DRB Homes
- The Preserve Subdivision
Sales Office
- 2339 Redtail Lane
- Auburn, AL 36830
- 770-300-9918
- Builder Spec Website
Office Hours
- Mon - Sat 10am - 6pm, Sun 1pm - 6pm
Map
Create a Home Valuation Report for This Property
The Home Valuation Report is an in-depth analysis detailing your home's value as well as a comparison with similar homes in the area
Similar Homes in the area
Home Values in the Area
Average Home Value in this Area
Property History
| Date | Event | Price | Change | Sq Ft Price |
|---|---|---|---|---|
| 04/16/2025 04/16/25 | Price Changed | $388,999 | +0.5% | $165 / Sq Ft |
| 02/28/2025 02/28/25 | For Sale | $386,999 | -- | $164 / Sq Ft |
Nearby Homes
- 2339 Redtail Ln
- 2339 Redtail Ln
- 2339 Redtail Ln
- 2339 Redtail Ln
- 2314 Red Tail Ln
- 2172 Covey Dr
- 2222 W Farmville Rd
- 2290 Red Tail Ln
- W 2202 Farmville Rd
- 2202 W Farmville Rd
- 2144 Covey Dr
- 2260 Red Tail Ln
- 2248 Red Tail Ln
- 2142 Sequoia Dr
- 2238 Redtail Ln
- 2117 Covey Dr
- 2113 Covey Dr
- 2171 Bluebird Dr
- 2165 Bluebird Dr
- 2112 Sequoia Dr
