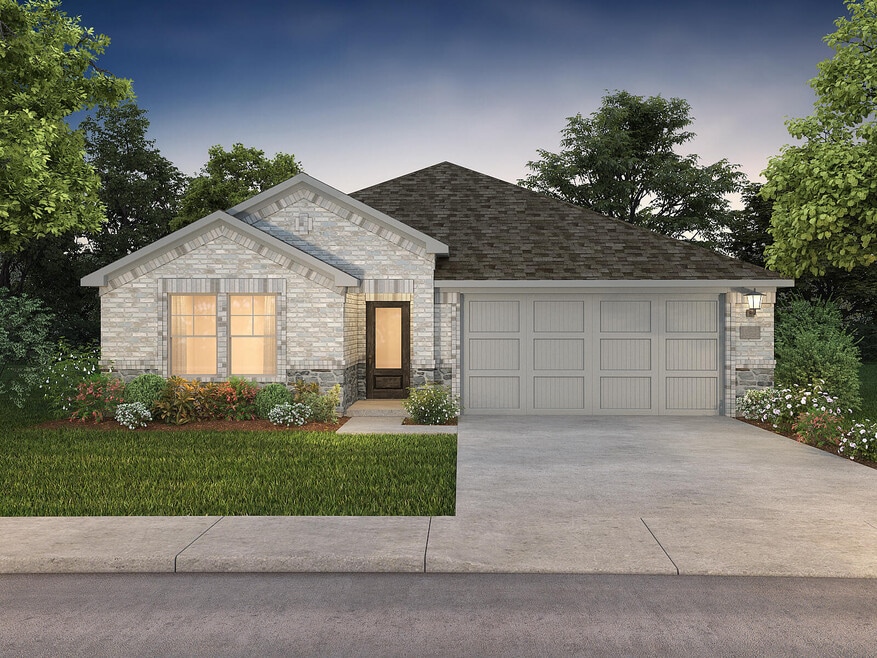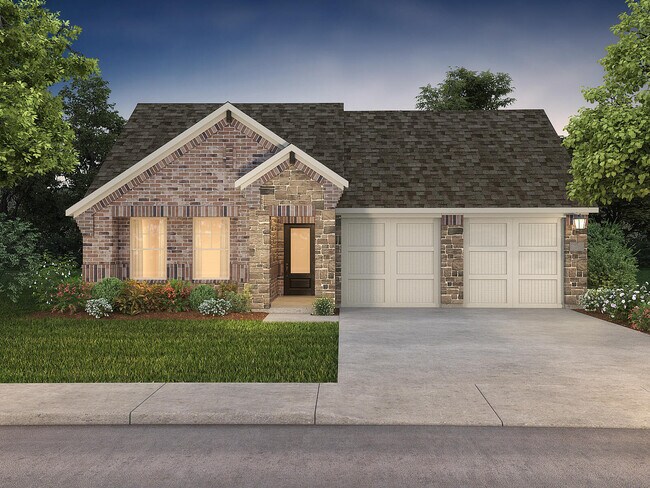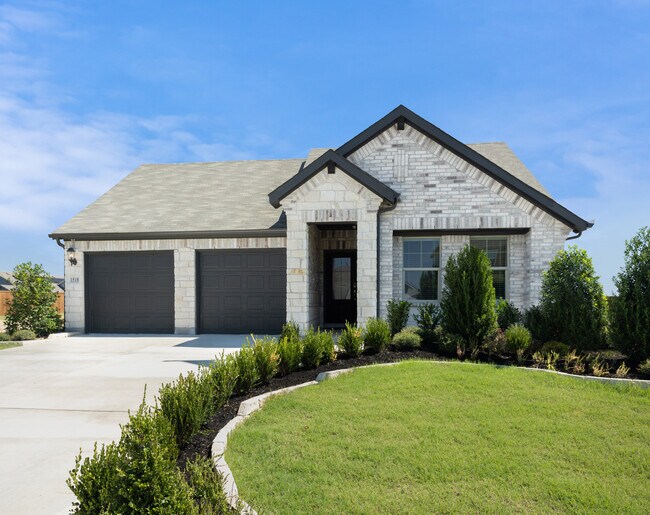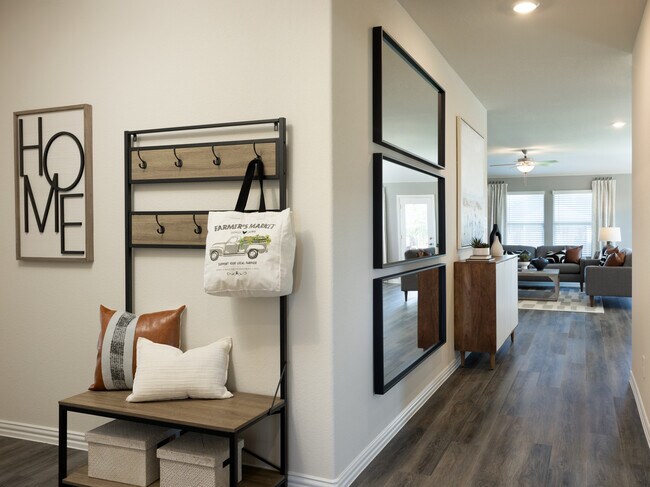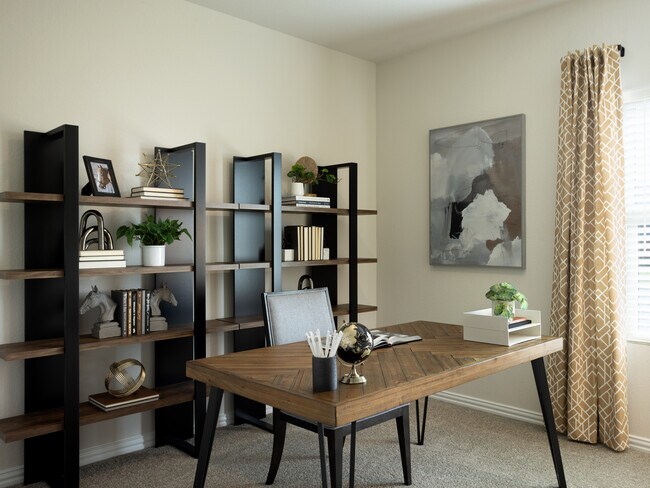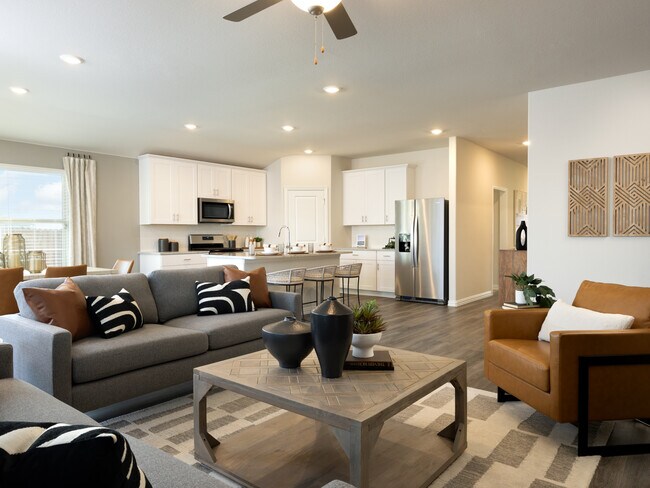
Estimated payment starting at $2,271/month
Total Views
13,004
4
Beds
3
Baths
2,059
Sq Ft
$171
Price per Sq Ft
Highlights
- Fitness Center
- Primary Bedroom Suite
- Lawn
- New Construction
- Granite Countertops
- Community Pool
About This Floor Plan
Debate what to wear in the Preston's impressive walk-in closet located just off the private primary suite bath. Sizeable secondary bedrooms are ideal for kids or guests. The spacious living area flows seamlessly outdoors to the covered back patio.
Sales Office
Hours
| Monday - Saturday |
10:00 AM - 6:00 PM
|
| Sunday |
12:00 PM - 6:00 PM
|
Sales Team
Jacob Howell
Leah Ferris
Sloan Ibanez
Colton Parker
Office Address
1801 Windmill Ln
Princeton, TX 75407
Driving Directions
Home Details
Home Type
- Single Family
HOA Fees
- $81 Monthly HOA Fees
Parking
- 2 Car Attached Garage
- Front Facing Garage
Taxes
- Special Tax
Home Design
- New Construction
Interior Spaces
- 2,059 Sq Ft Home
- 1-Story Property
- Ceiling Fan
- Recessed Lighting
- Family Room
- Dining Area
- Smart Thermostat
Kitchen
- Walk-In Pantry
- Built-In Range
- Stainless Steel Appliances
- Kitchen Island
- Granite Countertops
- Disposal
Flooring
- Carpet
- Tile
- Luxury Vinyl Plank Tile
Bedrooms and Bathrooms
- 4 Bedrooms
- Primary Bedroom Suite
- Walk-In Closet
- 3 Full Bathrooms
- Primary bathroom on main floor
- Dual Vanity Sinks in Primary Bathroom
- Private Water Closet
- Walk-in Shower
Laundry
- Laundry Room
- Laundry on lower level
- Washer and Dryer
Utilities
- Central Heating and Cooling System
- SEER Rated 14+ Air Conditioning Units
- High Speed Internet
Additional Features
- Green Certified Home
- Covered Patio or Porch
- Lawn
Community Details
Overview
- Greenbelt
Amenities
- Community Fire Pit
- Community Barbecue Grill
Recreation
- Community Basketball Court
- Pickleball Courts
- Community Playground
- Fitness Center
- Community Pool
- Splash Pad
- Trails
Map
Other Plans in Windmore
About the Builder
Meritage Homes Corporation is a publicly traded homebuilder (NYSE: MTH) focused on designing and constructing energy-efficient single-family homes. The company has expanded operations across multiple U.S. regions: West, Central, and East, serving 12 states. The firm has delivered over 200,000 homes and achieved a top-five position among U.S. homebuilders by volume. Meritage pioneered net-zero and ENERGY STAR certified homes, earning 11 consecutive EPA ENERGY STAR Partner of the Year recognitions. In 2025, it celebrated its 40th anniversary and the delivery of its 200,000th home, while also enhancing programs such as a 60-day closing commitment and raising its share repurchase authorization.
Nearby Homes
- Windmore
- Windmore - Musician Series - 60' Lots
- Windmore - Trophy Series - Lot 50'
- Windmore - Trophy Series - 60' Lots
- Windmore - Victory Series - Lot 50
- Winchester Crossing
- 0 County Road 447
- 399 Christi Ln
- Morning Ridge
- 6948 County Road 398
- 6954 County Road 398
- Lowry Trails - Texas Tree Series - Lot 40'
- 8921 Leroy Rd
- 304 Marsh Ln
- 2420 Cross Timbers Dr
- 1015 Bishop Creek Dr
- 714 Fm 982
- 9152 County Road 449
- Cypress Creek - Cottage Collection
- Cypress Creek - Watermill Collection
