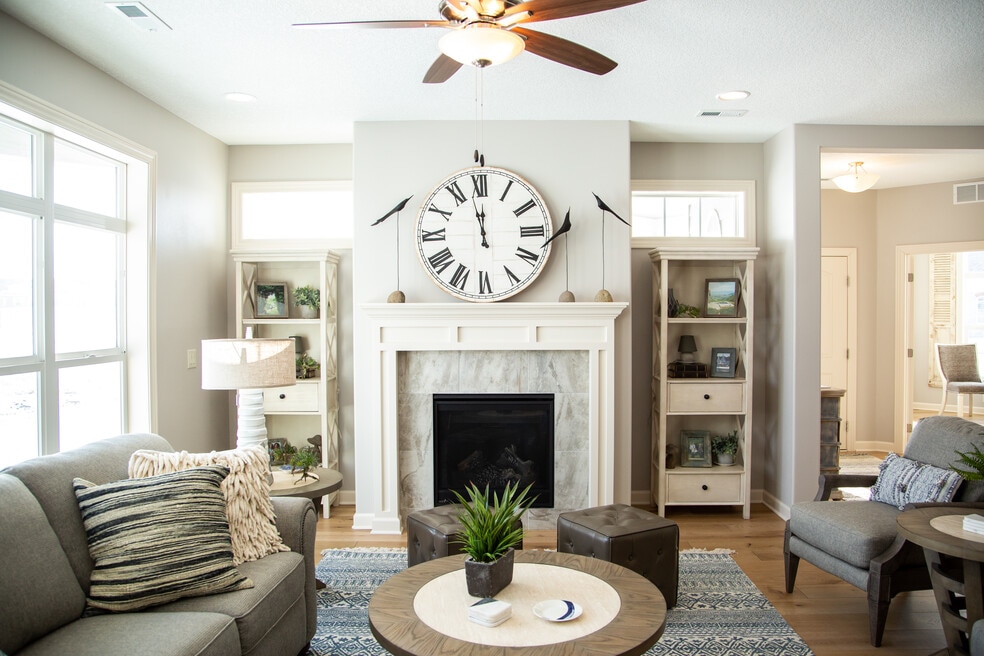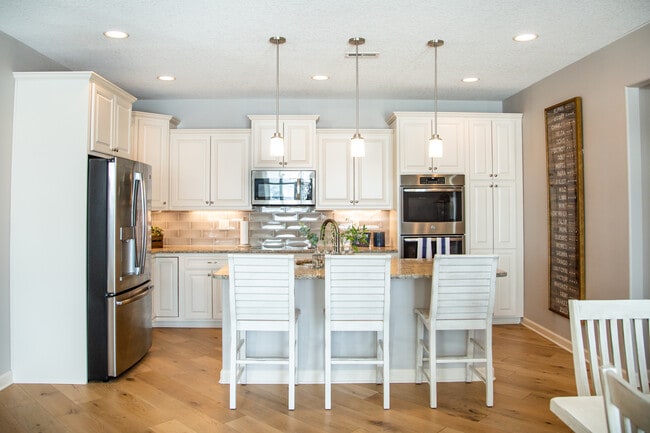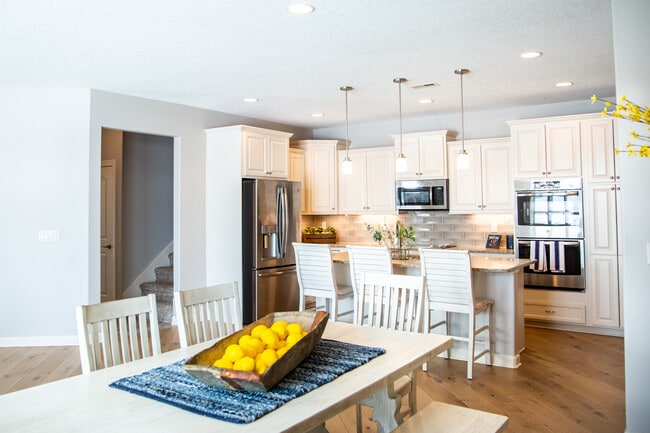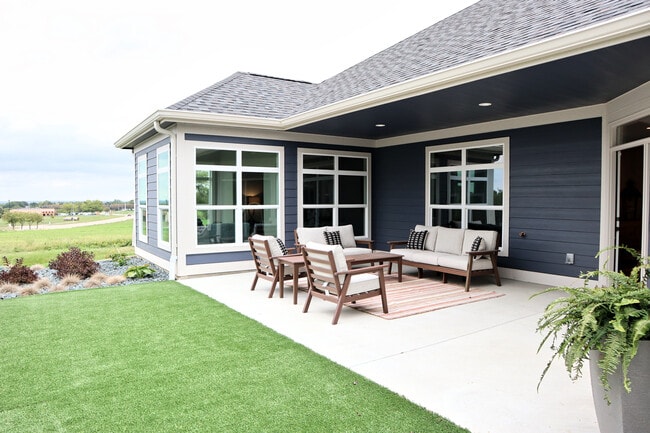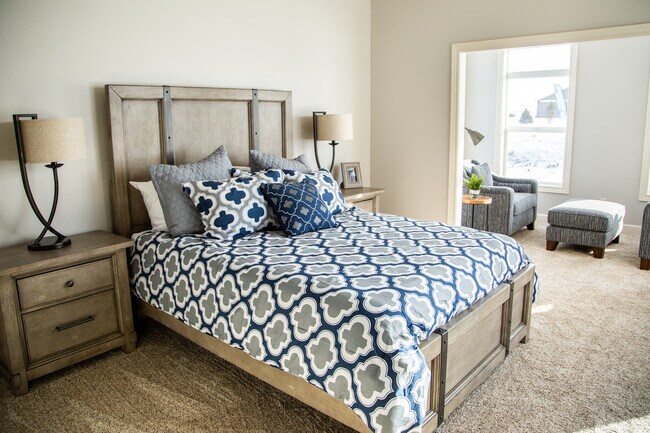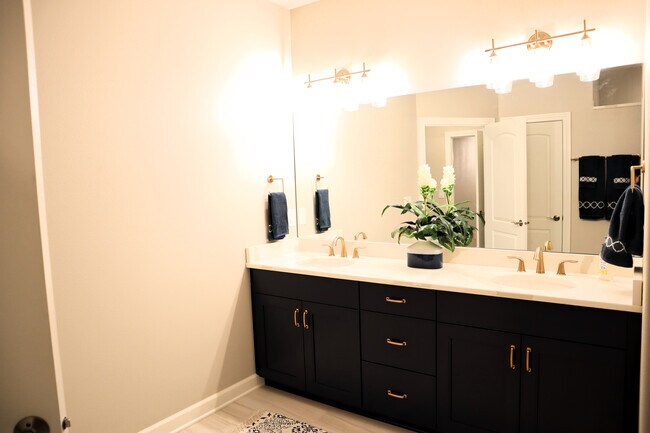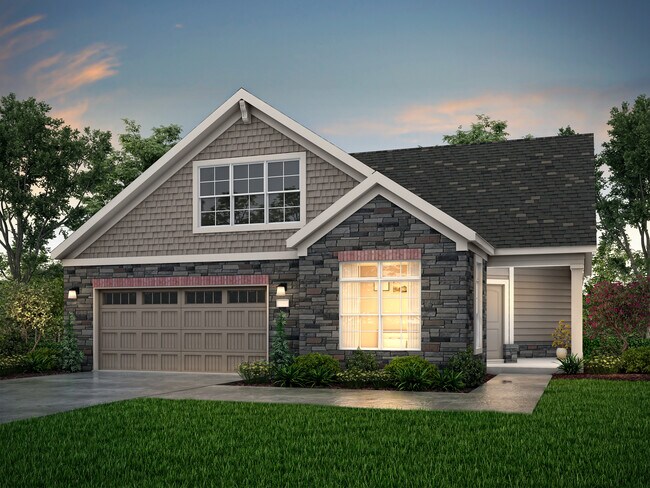
Verified badge confirms data from builder
Alleman, IA 50007
Estimated payment starting at $3,245/month
Total Views
1,396
2 - 3
Beds
2
Baths
1,995+
Sq Ft
$236+
Price per Sq Ft
Highlights
- Fitness Center
- Fishing
- Primary Bedroom Suite
- New Construction
- Active Adult
- Clubhouse
About This Floor Plan
The Promenade is our largest and most spectacular home. With expansive living areas and space for an oversized sofa or dining room hutch, this open-concept layout makes it easy to host in style. Enjoy a private den for work or relaxation, a gourmet kitchen with a central island and an optional bonus suite for overnight guests. Elevate your owner’s suite with an optional sitting room or screened porch, and greet visitors from your welcoming front entry porch. With a flowing floor plan and refined finishes throughout, the Promenade is a home that truly feels like your own.
Sales Office
Hours
| Monday |
10:00 AM - 5:00 PM
|
| Tuesday |
12:00 PM - 5:00 PM
|
| Wednesday - Friday |
10:00 AM - 5:00 PM
|
| Saturday - Sunday |
12:00 PM - 5:00 PM
|
Office Address
6206 Grant Ln
Alleman, IA 50007
Home Details
Home Type
- Single Family
Lot Details
- Minimum 5,650 Sq Ft Lot
- Minimum 56 Ft Wide Lot
HOA Fees
- $310 Monthly HOA Fees
Parking
- 2 Car Attached Garage
- Front Facing Garage
Taxes
- No Special Tax
Home Design
- New Construction
Interior Spaces
- 1-Story Property
- Living Room
- Open Floorplan
- Dining Area
- Den
- Kitchen Island
Bedrooms and Bathrooms
- 2 Bedrooms
- Primary Bedroom Suite
- Walk-In Closet
- 2 Full Bathrooms
- Primary bathroom on main floor
- Dual Vanity Sinks in Primary Bathroom
- Bathtub
Laundry
- Laundry Room
- Laundry on main level
- Washer and Dryer Hookup
Outdoor Features
- Courtyard
- Covered Patio or Porch
Community Details
Overview
- Active Adult
- Association fees include lawn maintenance, ground maintenance, snow removal
- Pond in Community
Amenities
- Clubhouse
Recreation
- Pickleball Courts
- Fitness Center
- Community Pool
- Fishing
- Fishing Allowed
- Trails
Map
Other Plans in The Courtyards at Harvest Ridge
About the Builder
After seven years as a high-end, Iowa-based home building company, Clarity Construction joined the Epcon Communities family in 2015 by becoming a franchisee owner. That same year, the partnership with Rock Creek Builders was formed to begin building The Courtyards at Rock Creek in Ankeny. In 2017, the Shadow Creek Builders broke ground on The Courtyards at Shadow Creek in Clive. The team behind both active adult communities understands what’s important to Iowans and strives to provide the best possible service and building experience.
Nearby Homes
- The Courtyards at Harvest Ridge
- 401 NE 59th St
- 413 NE 59th St
- 414 NE 59th St
- 409 NE 59th St
- 405 NE 59th St
- 6108 NE Terrace Ridge Dr
- 6112 NE Terrace Ridge Dr
- 6018 NE Terrace Ridge Dr
- 5904 NE Terrace Ridge Dr
- 5702 NE Creek Ridge Dr
- 5618 NE Briarwood Dr
- 5614 NE Briarwood Dr
- 5610 NE Briarwood Dr
- 5532 NE Briarwood Dr
- 504 NE 59th Ct
- 503 NE 59th Ct
- 5622 NE Briarwood Dr
- Kimberley Crossing
- 410 NE 59th St
