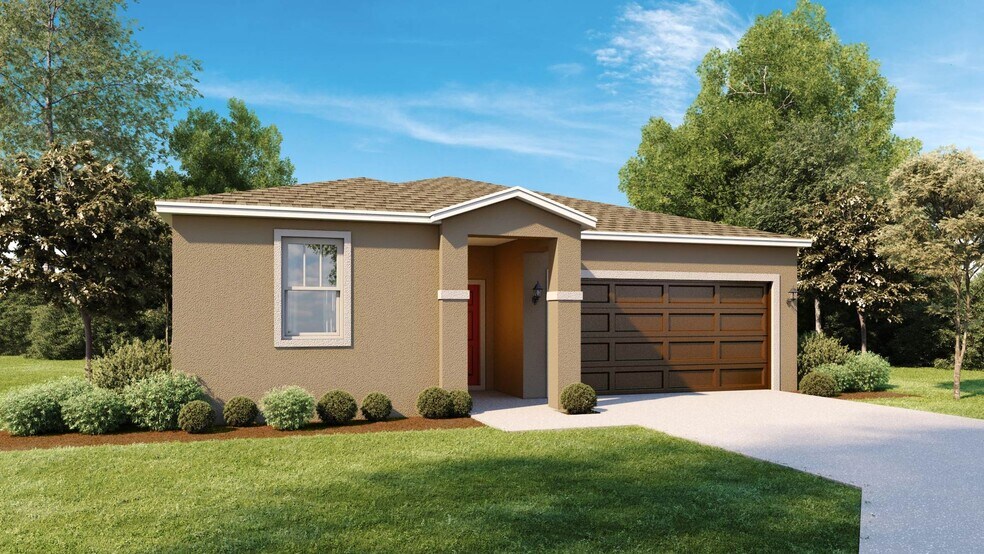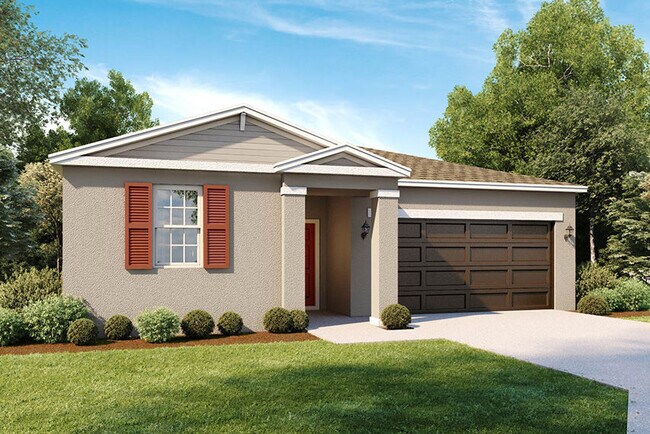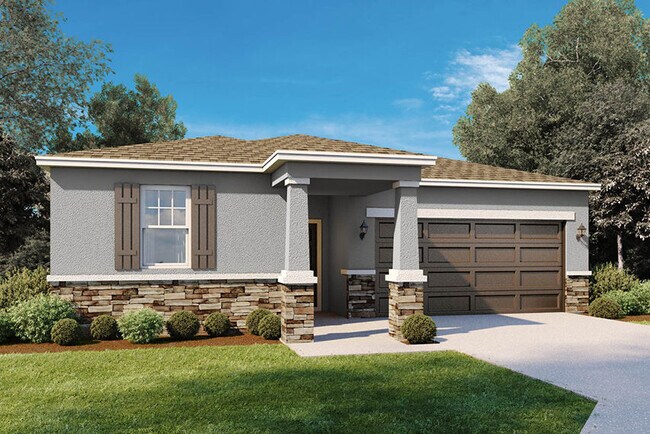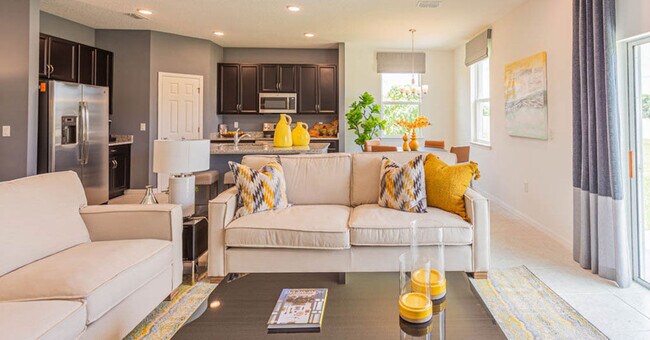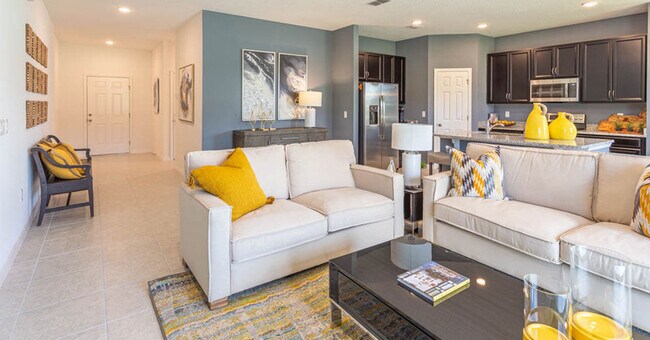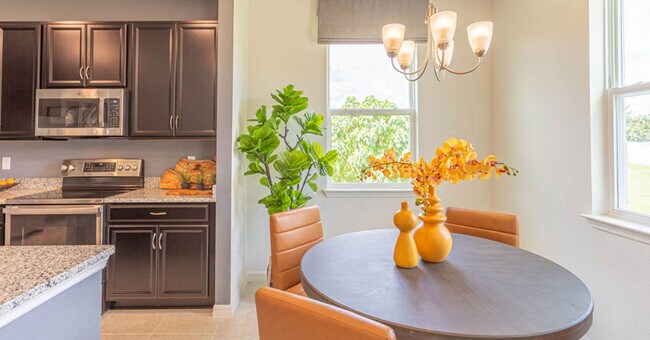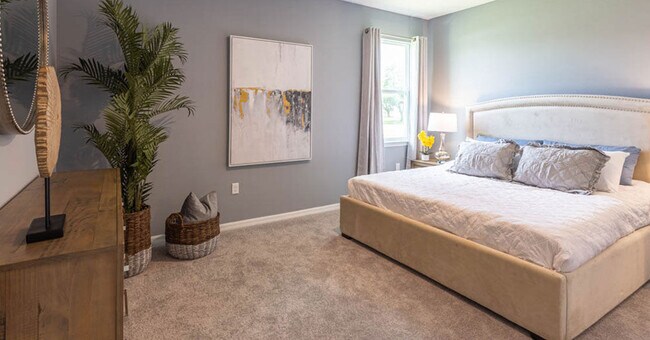Estimated payment starting at $1,881/month
About This Floor Plan
The Quest single-family home is a welcoming yet efficient home design. The open floorplan features a combined kitchen, dining room, and family room that’s the perfect space for family nights or hosting guests and sliding glass doors just off the family room open to the rear patio for outdoor grilling and entertaining in your new home. The primary suite tucked privately behind the family room features a large window to the backyard to let in plenty of natural light. The primary bath includes a walk-in shower, dual vanity, and spacious walk-in closet. Down the hall, two additional bedrooms with plenty of closet space share a full bath that can also be accessed by guests, while keeping the bedrooms private. With three elevation options available for this value-packed single-family home, there’s ample opportunity to make the most of what the Quest has to offer.
Sales Office
All tours are by appointment only. Please contact sales office to schedule.
Home Details
Home Type
- Single Family
Parking
- 2 Car Garage
Home Design
- New Construction
Bedrooms and Bathrooms
- 3 Bedrooms
- 2 Full Bathrooms
Community Details
- No Home Owners Association
Map
About the Builder
- 0000 N Carpenter Rd
- 3286 Elder St
- 0123 Spangler Ln
- 0000 S Singleton Ave
- 0 S Singleton Ave
- 3876 Eagles Place
- 409 Highland Terrace
- 3920 Dairy Rd
- 0000 Dairy Rd
- 000 Florida 405
- Tbd Tropic St
- 0 Westwood Dr
- 2391 Fox Hollow Dr
- 7.26 Route 1
- 0000 Buffalo Rd
- 0000 Unknown N Park Ave
- 870 Century Medical Dr
- Tbd N Washington Ave
- 470 S Robbins Ave
- 0 Unknown St Unit 1061109

