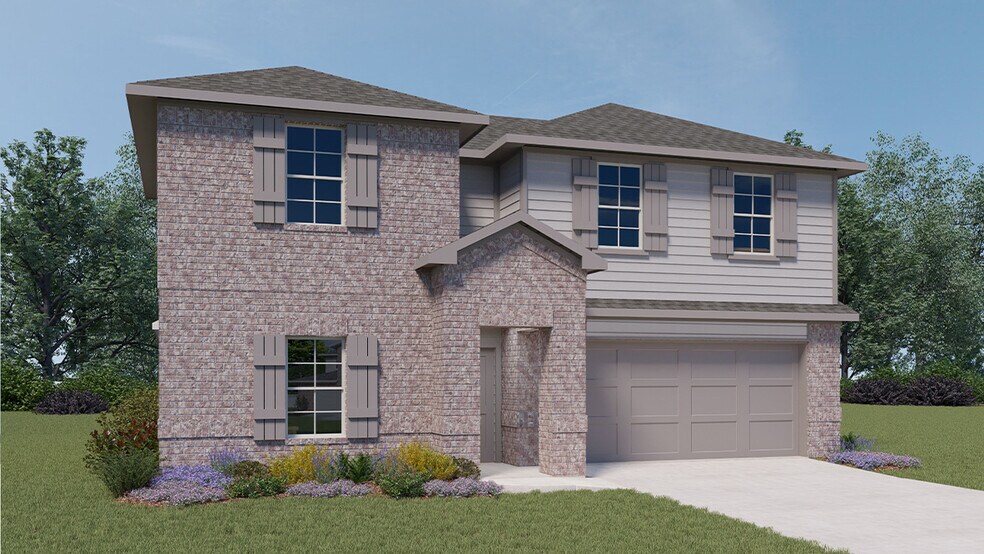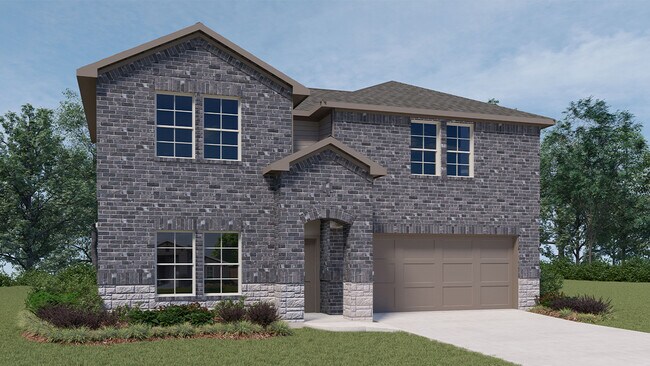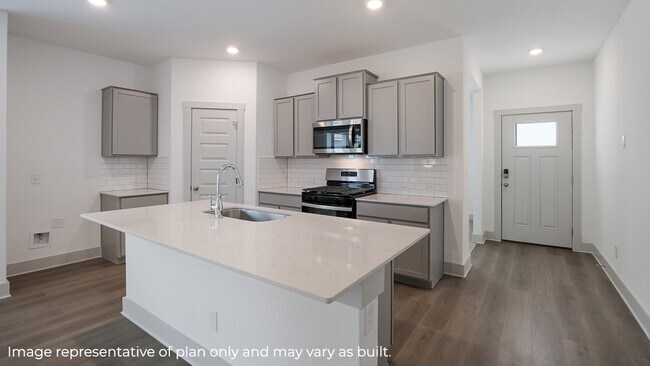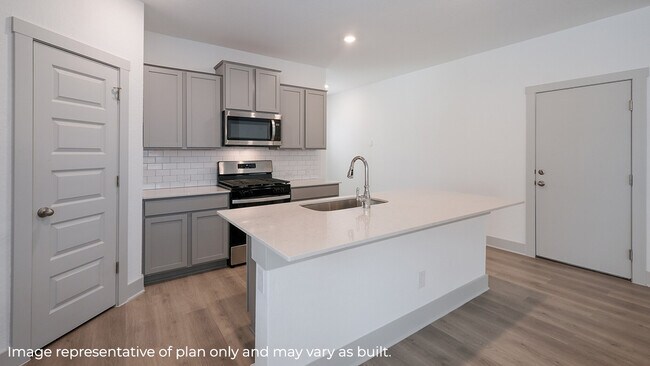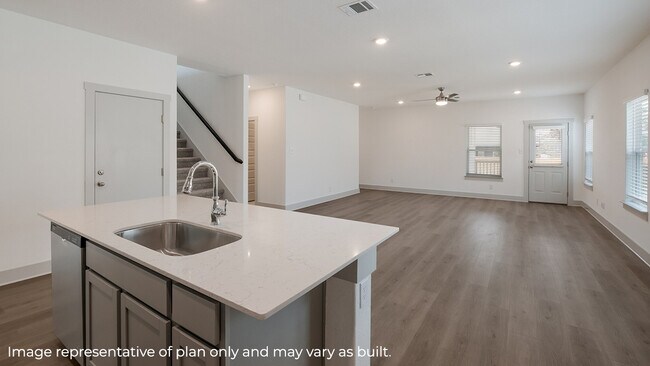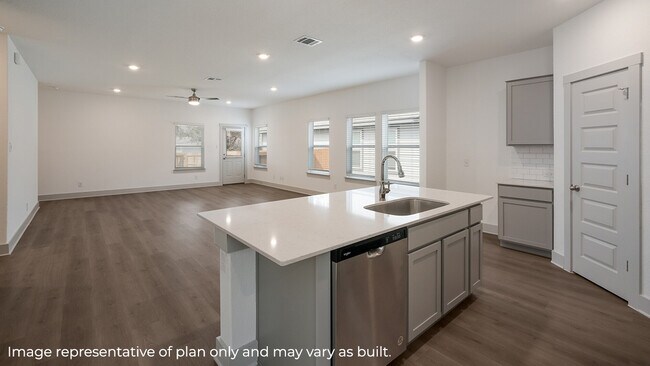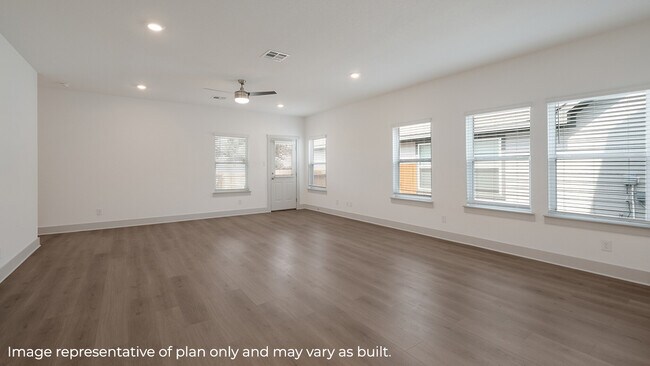
San Antonio, TX 78253
Estimated payment starting at $2,658/month
Highlights
- Lazy River
- Fitness Center
- Primary Bedroom Suite
- Harlan High School Rated A-
- New Construction
- Clubhouse
About This Floor Plan
Introducing The Quincy, a two-story home featuring 4 bedrooms, 3 bathrooms, a dedicated study space and a 2-car garage in Riverstone at Westpointe, a new home community located in San Antonio, TX. Here you will find a beautiful open-concept layout with 2698 square feet of funtional living space. Your kitchen, dining area and living room blend together seamlessly with plenty of room for everyday living as well as plenty of natural light from large windows throughout. Your chef's kitchen offers spacious granite countertops, classic subway tile backsplash, stainless steel appliances and a natural gas cooking range. A large kitchen island with a deep single basin sink overlooks the dining area and living room. Just off the living room is the private main bedroom and ensuite bathroom which offers a spacious walk in closet, dual vanity sinks, and a spacious tiled walk-in shower. Enjoy large windows, quality carpet flooring and a ceiling fan in your main bedroom. Upstairs you will find a versatile game room or loft, a third full bathroom and two guest rooms. Whether these rooms become bedrooms or other bonus spaces, there is sure to be comfort and functionality. Additional features of The Quincy floor plan include natural gas, hard surface flooring at entry, downstairs, halls, living room, kitchen, and dining/breakfast area, tile in all bathrooms and utility room, pre-plumb for water softener loop, faux wood window blinds, and a professionally landscaped and irrigated yard. This home also includes our HOME IS CONNECTED base package. Using one central hub that talks to all the devices in your home, you can control the lights, thermostat and locks, all from your cellular device. Contact us today and find your home at Riverstone at Westpointe by clicking the text with us button or the request information button.
Sales Office
| Monday |
1:00 PM - 6:00 PM
|
| Tuesday - Saturday |
10:00 AM - 6:00 PM
|
| Sunday |
12:00 PM - 6:00 PM
|
Home Details
Home Type
- Single Family
Lot Details
- Landscaped
- Sprinkler System
Parking
- 2 Car Attached Garage
- Front Facing Garage
Home Design
- New Construction
Interior Spaces
- 2-Story Property
- Ceiling Fan
- Smart Doorbell
- Family Room
- Dining Area
- Home Office
- Loft
- Game Room
Kitchen
- Breakfast Area or Nook
- Stainless Steel Appliances
- Kitchen Island
- Granite Countertops
- Tiled Backsplash
Flooring
- Carpet
- Tile
Bedrooms and Bathrooms
- 4 Bedrooms
- Primary Bedroom Suite
- Walk-In Closet
- 3 Full Bathrooms
- Private Water Closet
- Walk-in Shower
- Ceramic Tile in Bathrooms
Laundry
- Laundry Room
- Laundry on main level
- Washer and Dryer Hookup
Home Security
- Smart Lights or Controls
- Smart Thermostat
Additional Features
- Covered Patio or Porch
- Smart Home Wiring
Community Details
Recreation
- Community Basketball Court
- Pickleball Courts
- Community Playground
- Fitness Center
- Lazy River
- Community Cabanas
- Community Pool
- Splash Pad
- Park
Additional Features
- No Home Owners Association
- Clubhouse
Map
Move In Ready Homes with this Plan
Other Plans in Riverstone at Westpointe
About the Builder
- Riverstone at Westpointe
- 4936 Rodingite Trace
- 13972 San Saba Falls
- 5032 Pyrite Canyon
- 5015 Wichita Pike
- Hidden Oasis
- 4814 Paluxy Trail
- 10414 San Saba Falls
- 14042 Shale Path
- 14010 Shale Path
- 5302 Concho Springs
- 14151 Latite Loop Rd
- 14115 Latite Loop Rd
- 14764 Pearl Flats
- 14638 Pearl Flats
- 13912 Hidden Oasis
- 5442 Trinity Coal
- 5259 Whirling Place
- 5262 Morgan Crest
- Thomas Pond
