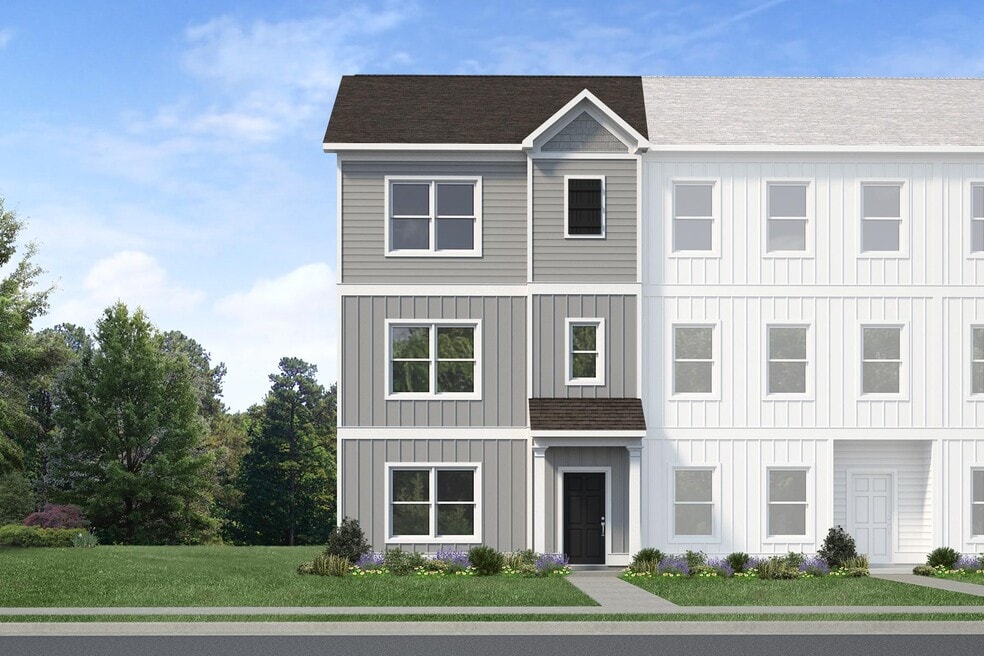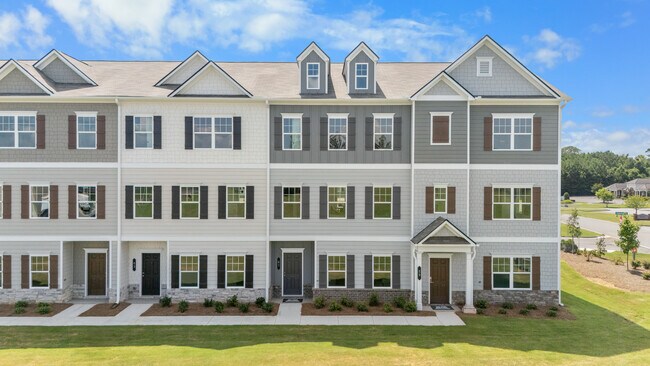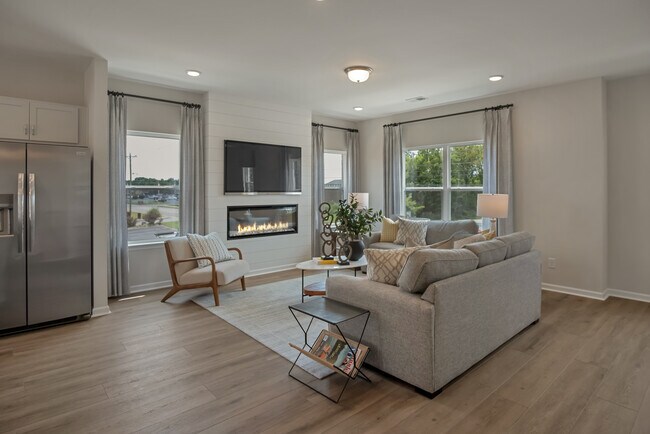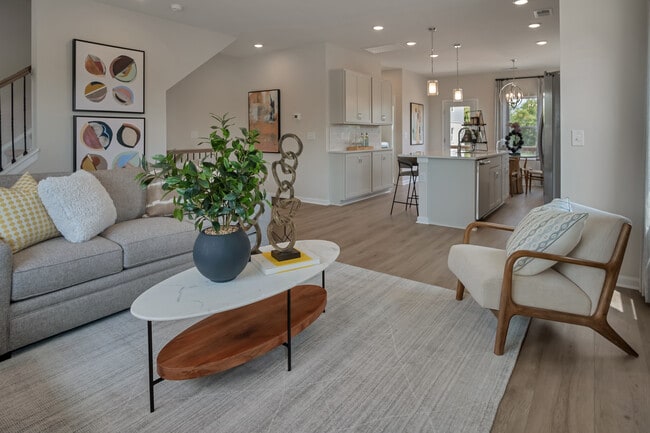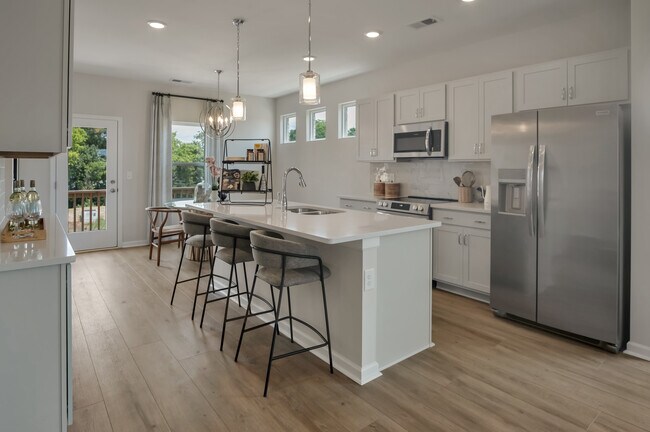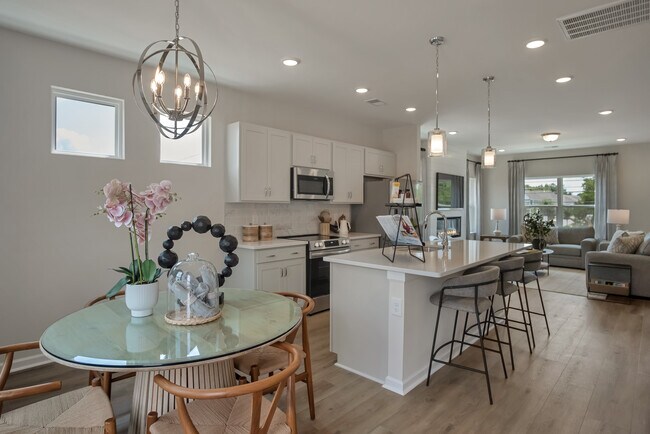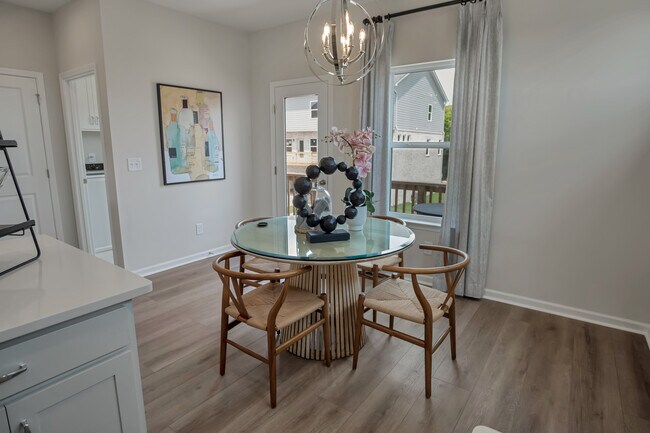
Estimated payment starting at $2,852/month
Total Views
3,379
3
Beds
2.5
Baths
1,887
Sq Ft
$241
Price per Sq Ft
Highlights
- New Construction
- Primary Bedroom Suite
- Covered Patio or Porch
- Reedy Creek Magnet Middle School Rated A
- No HOA
- Walk-In Pantry
About This Floor Plan
The Radcliffe townhome features a modern design with ample windows throughout. The first-floor flex room offers versatility and can be converted into an en-suite, with direct access to the outdoor living space, great for relaxing! On the second floor, the main living area boasts an open-concept layout, including a family room at the front, an island kitchen, and a dining area that opens to the balcony. Upstairs, the owner's suite is situated at the rear for added privacy, separate from the other two bedrooms, and includes a spacious walk-in closet.
Sales Office
Hours
| Monday |
10:00 AM - 6:00 PM
|
| Tuesday |
10:00 AM - 6:00 PM
|
| Wednesday |
1:00 PM - 6:00 PM
|
| Thursday |
10:00 AM - 6:00 PM
|
| Friday |
10:00 AM - 6:00 PM
|
| Saturday |
10:00 AM - 6:00 PM
|
| Sunday |
1:00 PM - 6:00 PM
|
Sales Team
Paul Brookshire
Office Address
736 Orchard Vista Cir
Raleigh, NC 27606
Driving Directions
Townhouse Details
Home Type
- Townhome
Home Design
- New Construction
Interior Spaces
- 3-Story Property
- Family Room
- Dining Area
- Flex Room
Kitchen
- Breakfast Bar
- Walk-In Pantry
- Dishwasher
- Kitchen Island
Flooring
- Carpet
- Vinyl
Bedrooms and Bathrooms
- 3 Bedrooms
- Primary Bedroom Suite
- Walk-In Closet
- Powder Room
- Bathtub with Shower
- Walk-in Shower
Laundry
- Laundry Room
- Laundry on main level
- Washer and Dryer
Outdoor Features
- Balcony
- Covered Patio or Porch
Utilities
- Central Heating and Cooling System
Community Details
- No Home Owners Association
Map
Other Plans in Helmsley
About the Builder
Based in Woodstock, GA, Smith Douglas Homes is the 5th largest homebuilder in the Atlanta market and one of the largest private homebuilders in the Southeast, closing 1,477 new homes in 2019. Recognized as one of the top 10 fastest growing private homebuilders, Smith Douglas Homes is currently ranked #39 on the Builder 100 List. Widely known for its operational efficiency, Smith Douglas delivers a high quality, value-oriented home along with unprecedented choice. The Company, founded in 2008, is focused on buyers looking to purchase a new home priced below the FHA loan limit in the metro areas of Atlanta, Raleigh, Charlotte, Huntsville, Nashville and Birmingham.
Nearby Homes
- Helmsley
- 2027 Oakdale Dr
- 2003 Oakdale Dr
- 5061 Lundy Dr Unit 101
- 5045 Lundy Dr Unit 101
- 1108/1112 SE Maynard Rd
- 0 Trinity Rd
- 728 Powell Dr
- 700 Grayhaven Place
- 724 Powell Dr
- 722 Powell Dr
- 712 Grayhaven Place
- 5502 Batoul Ln
- 5500 Batoul Ln
- 613 Powell Dr
- 611 Powell Dr
- 2434 Stephens Rd
- 403 Carolyn Ct
- 802 Warren Ave
- 425 Warren Ave
