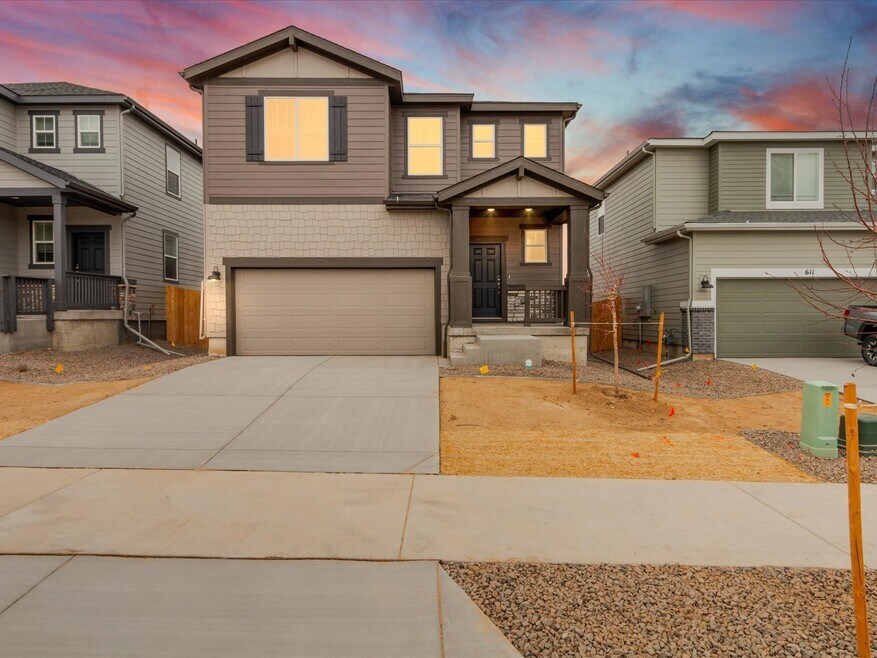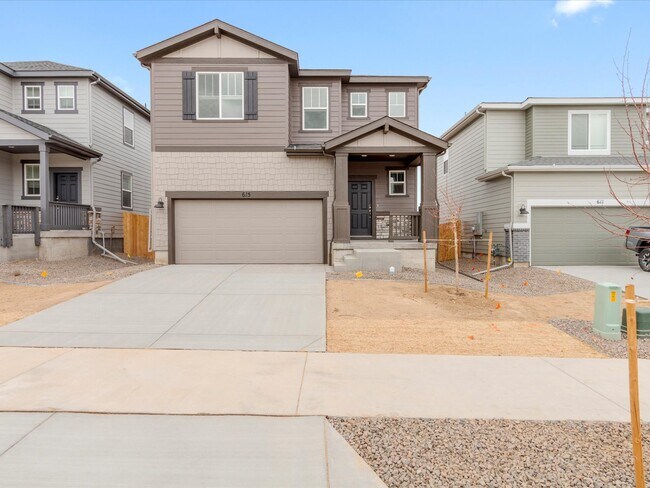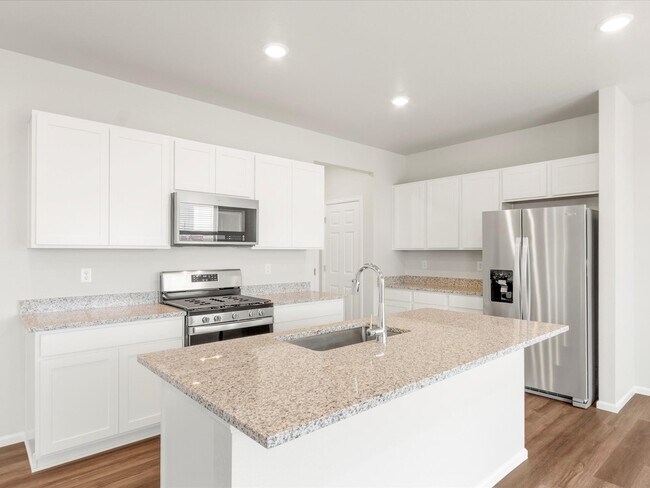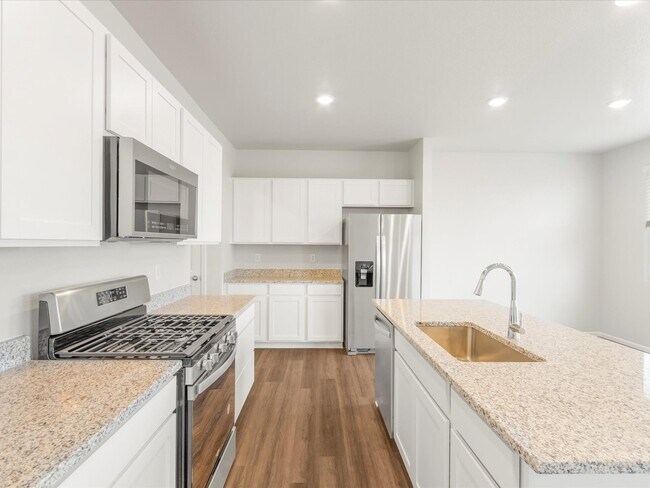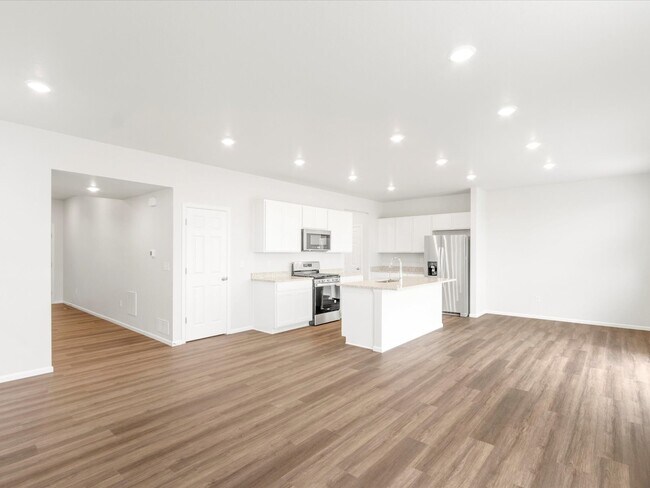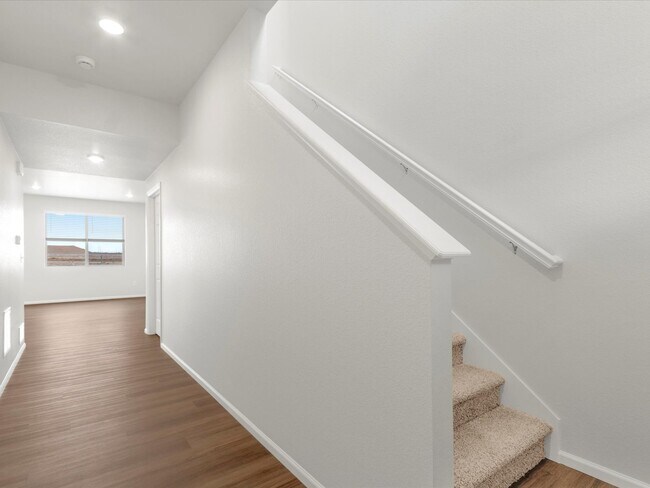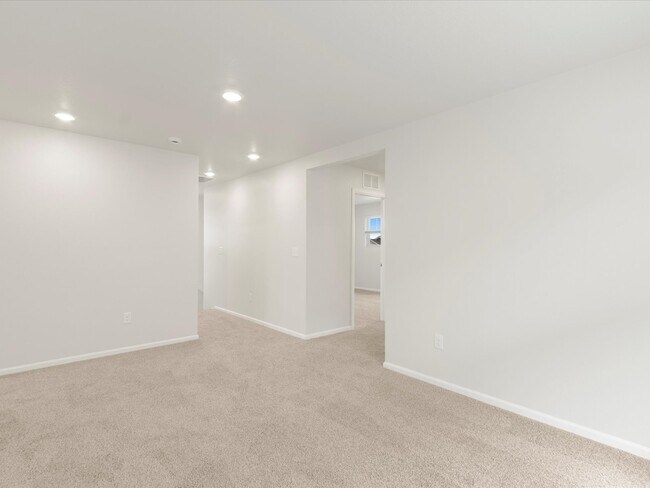
Estimated payment starting at $2,833/month
Total Views
4,405
3
Beds
2.5
Baths
2,027
Sq Ft
$220
Price per Sq Ft
Highlights
- New Construction
- Community Lake
- Great Room
- Primary Bedroom Suite
- Loft
- Breakfast Area or Nook
About This Floor Plan
The Red Rock Floorplan has the perfect balance of entertaining to living with an open concept main level with a half bath. This 2nd level of this home has a spacious loft with 3 bedrooms including the primary suite with a large walk in closet.
Sales Office
Hours
| Monday - Thursday |
10:00 AM - 5:00 PM
|
| Friday |
12:00 PM - 5:00 PM
|
| Saturday |
10:00 AM - 5:00 PM
|
| Sunday |
11:00 AM - 5:00 PM
|
Sales Team
Tyler Reinmiller
Office Address
642 97th Ave
Greeley, CO 80634
Home Details
Home Type
- Single Family
HOA Fees
- $75 Monthly HOA Fees
Parking
- 2 Car Attached Garage
- Front Facing Garage
Taxes
- Special Tax
Home Design
- New Construction
Interior Spaces
- 2,027 Sq Ft Home
- 2-Story Property
- Smart Doorbell
- Great Room
- Dining Area
- Loft
- Smart Thermostat
Kitchen
- Breakfast Area or Nook
- Walk-In Pantry
- Kitchen Island
Bedrooms and Bathrooms
- 3 Bedrooms
- Primary Bedroom Suite
- Walk-In Closet
- Powder Room
- Private Water Closet
- Walk-in Shower
Laundry
- Laundry on upper level
- Washer and Dryer Hookup
Additional Features
- Green Certified Home
- Front Porch
- Smart Home Wiring
Community Details
Overview
- Community Lake
- Views Throughout Community
Recreation
- Community Playground
- Park
- Trails
Map
Other Plans in Lake Bluff
About the Builder
Meritage Homes Corporation is a publicly traded homebuilder (NYSE: MTH) focused on designing and constructing energy-efficient single-family homes. The company has expanded operations across multiple U.S. regions: West, Central, and East, serving 12 states. The firm has delivered over 200,000 homes and achieved a top-five position among U.S. homebuilders by volume. Meritage pioneered net-zero and ENERGY STAR certified homes, earning 11 consecutive EPA ENERGY STAR Partner of the Year recognitions. In 2025, it celebrated its 40th anniversary and the delivery of its 200,000th home, while also enhancing programs such as a 60-day closing commitment and raising its share repurchase authorization.
Nearby Homes
- Lake Bluff
- Lake Bluff
- Union Colony West - Legacy Series
- Union Colony West - Classic Series
- 521 86th Ave
- 623 86th Ave
- 512 86th Ave
- 710 86th Ave
- 514 87th Ave
- 526 87th Ave
- 506 87th Ave
- 620 87th Ave
- 522 87th Ave
- 1015 83rd - Tract B Ave Unit Tract B
- 1015 83rd - Lot 17 Ave Unit Lot 17
- 1015 83rd - Lot 14 Ave Unit Lot 14
- 1015 83rd - Lot 15 Ave Unit Lot 15
- 1015 83rd - Lot 19 Ave Unit Lot 19
- 1015 83rd - Lot 2 Ave Unit LOT 2
- 1015 83rd - Lot 4 Ave Unit Lot 4
