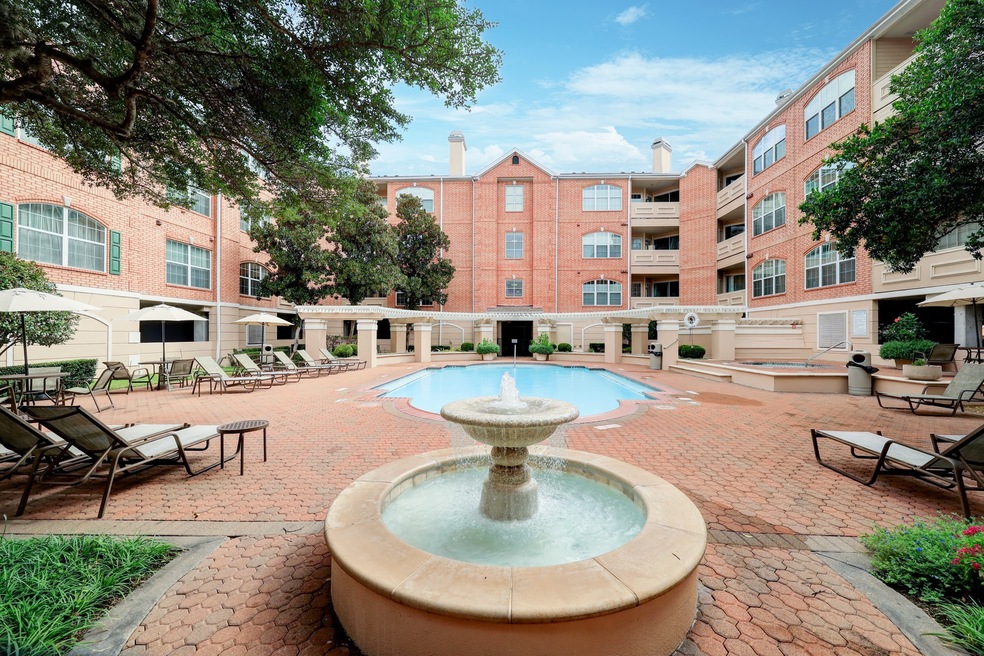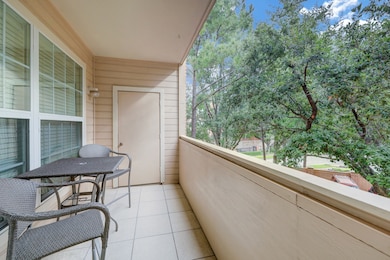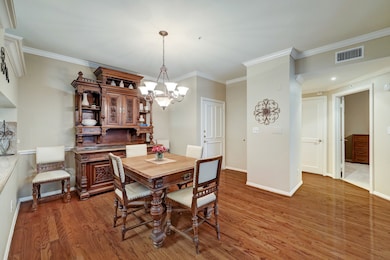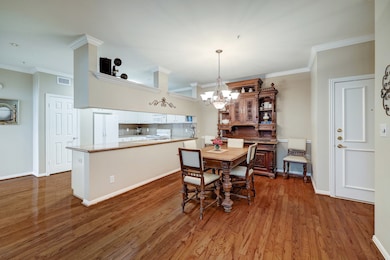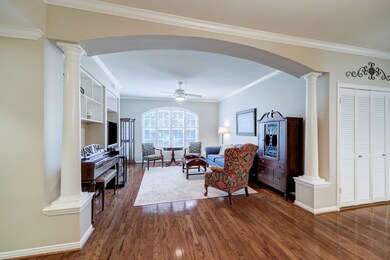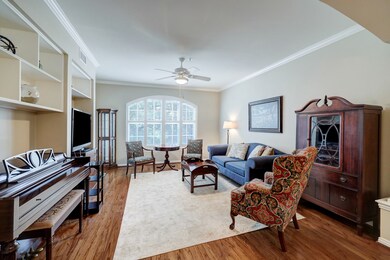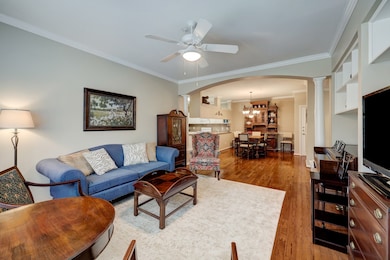
The Renaissance at River Oaks 2111 Welch St Unit A203 Houston, TX 77019
River Oaks NeighborhoodHighlights
- Gated with Attendant
- In Ground Pool
- Clubhouse
- River Oaks Elementary School Rated A
- Views to the East
- Marble Flooring
About This Home
As of July 2024Wonderfully located in the River Oaks area near River Oaks Shopping Center and zoned to highly rated River Oaks Elementary School (buyer to verify and confirm eligibility and enrollment). This large (1390 sqft per HCAD) 2 bedrooms, 2 bath condo is on the 2nd floor of building A and is very desirable due to its off-street location and treetop views from its windows and balcony. The home includes 2 side-by-side covered parking spots. This lovingly maintained unit has been cared for the by the same owners since 2002 and recent updates include the paint, AC, and water shut off valve for entire unit. Closets are large and include a closet on the balcony. The Renaissance at River Oaks is a gated community with concierge, guard,pool, workout room, and clubhouse with kitchen and bar which may be reserved for entertaining. All info per seller
Last Agent to Sell the Property
Greenwood King Properties - Kirby Office License #0515108
Last Buyer's Agent
Heather Boise
Redfin Corporation License #0750803

Property Details
Home Type
- Condominium
Est. Annual Taxes
- $6,683
Year Built
- Built in 1992
Lot Details
- Fenced Yard
- Sprinkler System
HOA Fees
- $795 Monthly HOA Fees
Parking
- 2 Car Attached Garage
- Electric Gate
- Additional Parking
- Assigned Parking
- Controlled Entrance
Home Design
- Traditional Architecture
- Brick Exterior Construction
- Pillar, Post or Pier Foundation
- Slab Foundation
- Composition Roof
- Wood Siding
Interior Spaces
- 1,390 Sq Ft Home
- 3-Story Property
- Crown Molding
- Ceiling Fan
- Window Treatments
- Family Room Off Kitchen
- Combination Dining and Living Room
- Utility Room
- Home Gym
- Views to the East
Kitchen
- Breakfast Bar
- Electric Oven
- Electric Range
- Microwave
- Dishwasher
- Granite Countertops
- Disposal
Flooring
- Wood
- Carpet
- Marble
- Tile
Bedrooms and Bathrooms
- 2 Bedrooms
- 2 Full Bathrooms
- Double Vanity
- Single Vanity
- Bathtub with Shower
Laundry
- Laundry in Utility Room
- Dryer
- Washer
Home Security
- Prewired Security
- Security Gate
Accessible Home Design
- Wheelchair Access
- Handicap Accessible
Eco-Friendly Details
- ENERGY STAR Qualified Appliances
- Energy-Efficient HVAC
- Energy-Efficient Thermostat
Pool
- In Ground Pool
- Spa
- Screen Enclosure
Outdoor Features
- Outdoor Storage
Schools
- River Oaks Elementary School
- Lanier Middle School
- Lamar High School
Utilities
- Central Heating and Cooling System
- Programmable Thermostat
Community Details
Overview
- Association fees include clubhouse, insurance, ground maintenance, maintenance structure, recreation facilities, sewer, trash, water
- Renaissance At River Oaks Association
- Renaissance At River Oaks Subdivision
Amenities
Recreation
Pet Policy
- The building has rules on how big a pet can be within a unit
Security
- Gated with Attendant
- Controlled Access
- Fire and Smoke Detector
Ownership History
Purchase Details
Home Financials for this Owner
Home Financials are based on the most recent Mortgage that was taken out on this home.Map
About The Renaissance at River Oaks
Similar Homes in Houston, TX
Home Values in the Area
Average Home Value in this Area
Purchase History
| Date | Type | Sale Price | Title Company |
|---|---|---|---|
| Deed | -- | Stewart Title |
Mortgage History
| Date | Status | Loan Amount | Loan Type |
|---|---|---|---|
| Open | $221,200 | New Conventional |
Property History
| Date | Event | Price | Change | Sq Ft Price |
|---|---|---|---|---|
| 09/15/2024 09/15/24 | Rented | $3,000 | +33.3% | -- |
| 09/10/2024 09/10/24 | Under Contract | -- | -- | -- |
| 08/30/2024 08/30/24 | Off Market | $2,250 | -- | -- |
| 08/24/2024 08/24/24 | For Rent | $2,250 | 0.0% | -- |
| 07/26/2024 07/26/24 | Sold | -- | -- | -- |
| 06/03/2024 06/03/24 | Pending | -- | -- | -- |
| 03/21/2024 03/21/24 | Price Changed | $327,500 | -0.8% | $236 / Sq Ft |
| 10/30/2023 10/30/23 | For Sale | $330,000 | -- | $237 / Sq Ft |
Tax History
| Year | Tax Paid | Tax Assessment Tax Assessment Total Assessment is a certain percentage of the fair market value that is determined by local assessors to be the total taxable value of land and additions on the property. | Land | Improvement |
|---|---|---|---|---|
| 2023 | $6,128 | $303,502 | $57,665 | $245,837 |
| 2022 | $6,172 | $280,318 | $53,260 | $227,058 |
| 2021 | $6,436 | $276,165 | $52,471 | $223,694 |
| 2020 | $7,136 | $294,684 | $55,990 | $238,694 |
| 2019 | $7,100 | $280,598 | $53,314 | $227,284 |
| 2018 | $1,760 | $275,406 | $52,327 | $223,079 |
| 2017 | $6,530 | $275,406 | $52,327 | $223,079 |
| 2016 | $5,937 | $282,952 | $53,761 | $229,191 |
| 2015 | $1,578 | $282,952 | $53,761 | $229,191 |
| 2014 | $1,578 | $226,186 | $42,975 | $183,211 |
Source: Houston Association of REALTORS®
MLS Number: 14718972
APN: 1216400010035
- 2111 Welch St Unit A110
- 2111 Welch St Unit B201
- 2111 Welch St Unit A307
- 2111 Welch St Unit B109
- 2111 Welch St Unit B212
- 2111 Welch St Unit B117
- 2111 Welch St Unit A119
- 2111 Welch St Unit B311
- 2111 Welch St Unit A219
- 2111 Welch St Unit A107
- 2111 Welch St Unit A209
- 2111 Welch St Unit A328
- 2013 Persa St
- 2100 Welch St Unit C206
- 2100 Welch St Unit C121
- 2100 Welch St Unit C208
- 2100 Welch St Unit C205
- 2100 Welch St Unit C305
- 2100 Welch St Unit C101
- 1918 Huldy St
