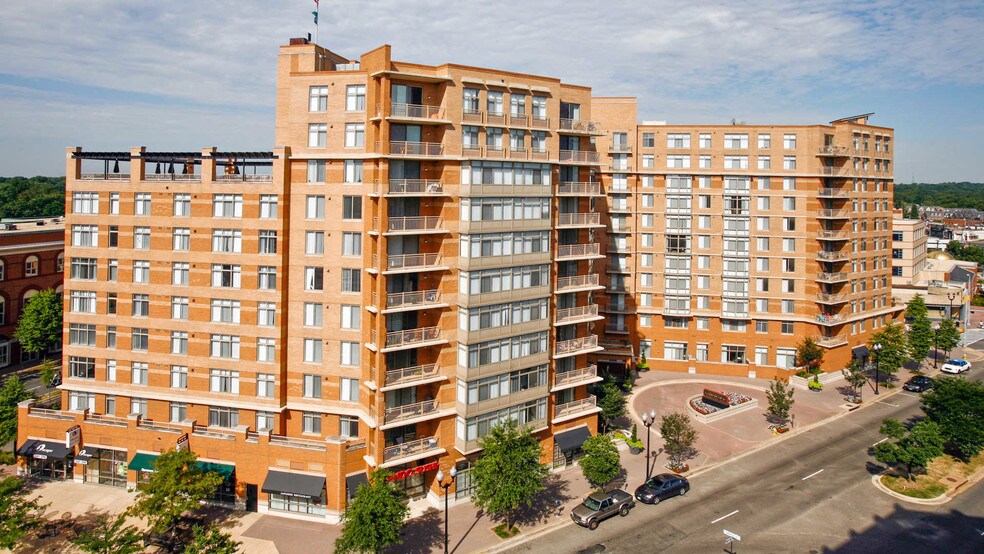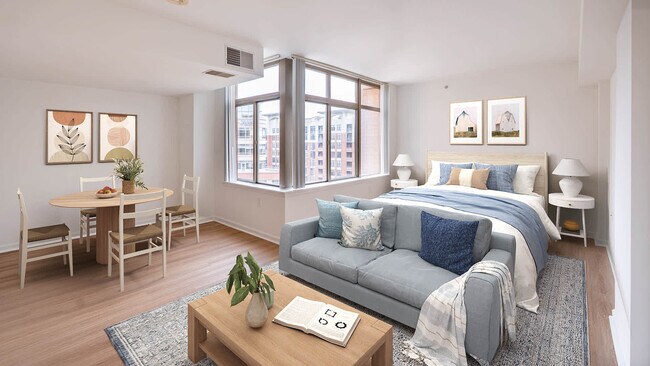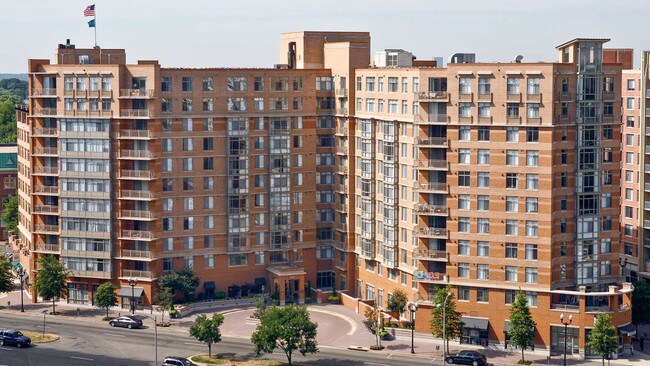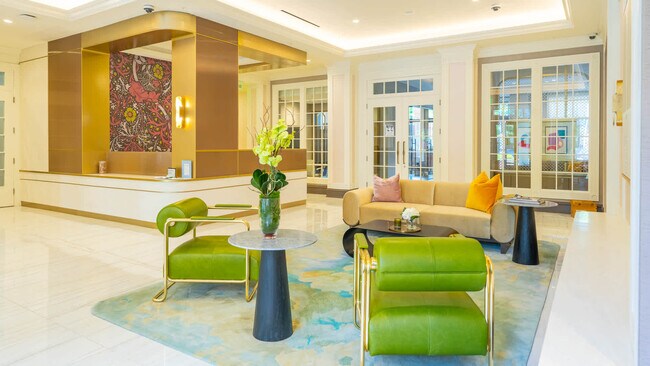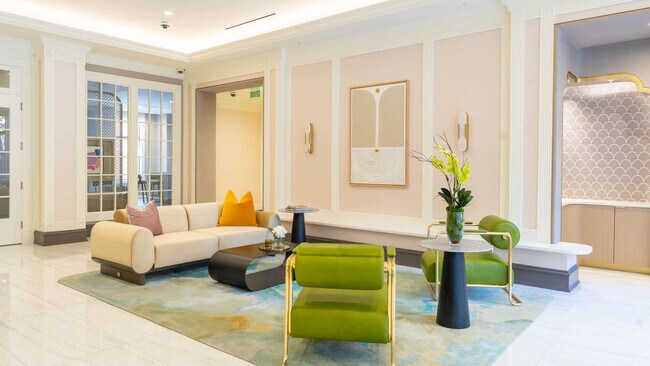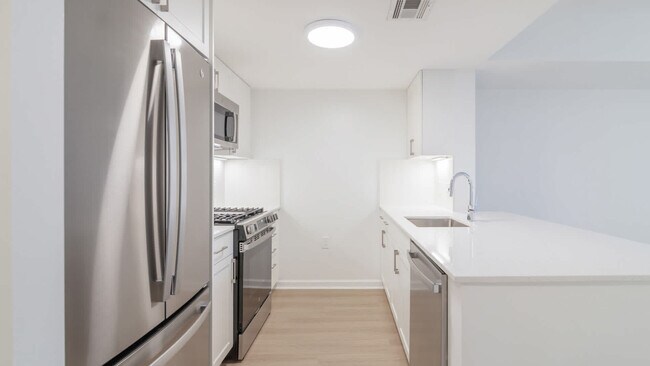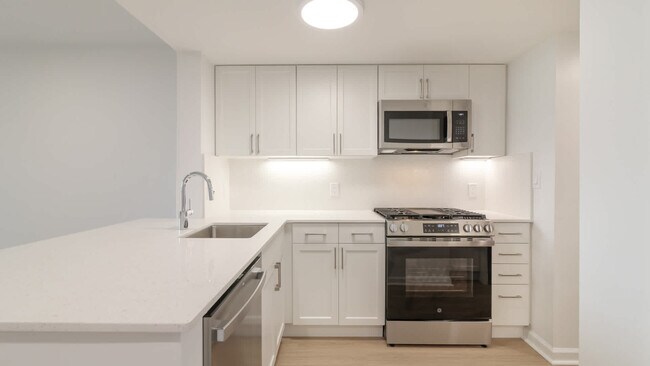About The Reserve at Clarendon Centre
The Reserve at Clarendon Centre is located in the heart of Arlington County, VA and offers you the best in high-rise living with trendy shops and chic eateries just a short walk away. We are located less than one block from the Clarendon metro Station, making the Orange Line your connection to the cultural experiences of Washington, DC.

Pricing and Floor Plans
Studio
A1
$2,183 - $2,734
Studio, 1 Bath, 547 Sq Ft
https://imagescdn.homes.com/i2/4KurvGC2xnmcbbXO06U2io5BfkelycTz2zNhy33nyJ8/116/the-reserve-at-clarendon-centre-arlington-va.jpg?t=p&p=1
| Unit | Price | Sq Ft | Availability |
|---|---|---|---|
| 001-422 | $2,183 | 547 | Now |
| 001-522 | $2,194 | 547 | Feb 5, 2026 |
1 Bedroom
B3
$2,705 - $3,385
1 Bed, 1 Bath, 706 Sq Ft
https://imagescdn.homes.com/i2/8o_e32pEMdcnzp3b161RWWLAyZUtJGK3mc5jljCxI6c/116/the-reserve-at-clarendon-centre-arlington-va-10.jpg?t=p&p=1
| Unit | Price | Sq Ft | Availability |
|---|---|---|---|
| 001-624 | $2,715 | 706 | Jan 8, 2026 |
| 001-524 | $2,705 | 706 | Jan 15, 2026 |
B3 with Balcony Alt
$2,732 - $3,402
1 Bed, 1 Bath, 706 Sq Ft
https://imagescdn.homes.com/i2/0TkRs_TnGTe6NgumwQGOltRlcqOxgxBLwCxV6xziOKQ/116/the-reserve-at-clarendon-centre-arlington-va-8.jpg?t=p&p=1
| Unit | Price | Sq Ft | Availability |
|---|---|---|---|
| 001-223 | $2,732 | 706 | Dec 25 |
B2
$2,856 - $3,526
1 Bed, 1 Bath, 689 Sq Ft
https://imagescdn.homes.com/i2/-5gXas2Ydh_nkhRQLMXbZVZLQ_pEsqTtV7Adi_Zr1nw/116/the-reserve-at-clarendon-centre-arlington-va-9.jpg?p=1
| Unit | Price | Sq Ft | Availability |
|---|---|---|---|
| 001-811 | $2,856 | 689 | Dec 25 |
B4
$2,870 - $3,610
1 Bed, 1 Bath, 794 Sq Ft
https://imagescdn.homes.com/i2/rOuIfupcfofaRn7SX-oSS6Fll0zfmmFbRG95U-_bGBY/116/the-reserve-at-clarendon-centre-arlington-va-7.jpg?t=p&p=1
| Unit | Price | Sq Ft | Availability |
|---|---|---|---|
| 001-1127 | $2,940 | 794 | Nov 25 |
| 001-627 | $2,870 | 794 | Nov 26 |
2 Bedrooms
C2
$3,700 - $4,610
2 Beds, 2 Baths, 1,057 Sq Ft
/assets/images/102/property-no-image-available.png
| Unit | Price | Sq Ft | Availability |
|---|---|---|---|
| 001-910 | $3,700 | 1,057 | Now |
C6
$3,849 - $4,759
2 Beds, 2 Baths, 1,244 Sq Ft
https://imagescdn.homes.com/i2/DExI14RrGu6nNlJZALnHi2L9Df-ZN2jRZNq1Jxq5GhY/116/the-reserve-at-clarendon-centre-arlington-va-2.jpg?t=p&p=1
| Unit | Price | Sq Ft | Availability |
|---|---|---|---|
| 001-508 | $3,849 | 1,244 | Now |
C5
$3,942 - $4,852
2 Beds, 2 Baths, 1,188 Sq Ft
https://imagescdn.homes.com/i2/L0H-Kfj3EoSf-iUNtxQvwZMiAK040YeW0q9OEX0maKQ/116/the-reserve-at-clarendon-centre-arlington-va-3.jpg?p=1
| Unit | Price | Sq Ft | Availability |
|---|---|---|---|
| 001-617 | $3,942 | 1,188 | Now |
3 Bedrooms
D1
$4,843 - $6,073
3 Beds, 2 Baths, 1,360 Sq Ft
https://imagescdn.homes.com/i2/-WSCyS7vwkbeMnn7ZD3eOV_QtT9eDOLEwvweITQ-mkA/116/the-reserve-at-clarendon-centre-arlington-va-4.jpg?t=p&p=1
| Unit | Price | Sq Ft | Availability |
|---|---|---|---|
| 001-328 | $4,843 | 1,360 | Now |
D2
$5,092 - $6,350
3 Beds, 2 Baths, 1,456 Sq Ft
https://imagescdn.homes.com/i2/aRBDHc9uj61tJda5sZWzj-XqlYX8XgcHpZkbKH4TfO0/116/the-reserve-at-clarendon-centre-arlington-va-5.jpg?t=p&p=1
| Unit | Price | Sq Ft | Availability |
|---|---|---|---|
| 001-1129 | $5,120 | 1,456 | Now |
| 001-1029 | $5,092 | 1,456 | Dec 11 |
Fees and Policies
The fees below are based on community-supplied data and may exclude additional fees and utilities. Use the Rent Estimate Calculator to determine your monthly and one-time costs based on your requirements.
One-Time Basics
Pets
Property Fee Disclaimer: Standard Security Deposit subject to change based on screening results; total security deposit(s) will not exceed any legal maximum. Resident may be responsible for maintaining insurance pursuant to the Lease. Some fees may not apply to apartment homes subject to an affordable program. Resident is responsible for damages that exceed ordinary wear and tear. Some items may be taxed under applicable law. This form does not modify the lease. Additional fees may apply in specific situations as detailed in the application and/or lease agreement, which can be requested prior to the application process. All fees are subject to the terms of the application and/or lease. Residents may be responsible for activating and maintaining utility services, including but not limited to electricity, water, gas, and internet, as specified in the lease agreement.
Map
- 1021 N Garfield St Unit 806
- 1021 N Garfield St Unit 117
- 1021 N Garfield St Unit 914
- 1021 N Garfield St Unit 735
- 1021 N Garfield St Unit 233
- 1021 N Garfield St Unit 318
- 1021 N Garfield St Unit B39
- 1020 N Highland St Unit 621
- 1201 N Garfield St Unit 408
- 1036 N Daniel St
- 1220 N Fillmore St Unit PH08
- 1220 N Fillmore St Unit 602
- 1004 N Daniel St
- 907 N Highland St
- 933 N Daniel St
- 909 Plan at Irving and Ninth by BCN - Irving and Ninth
- 913 Plan at Irving and Ninth by BCN - Irving and Ninth
- 915 Plan at Irving and Ninth by BCN - Irving and Ninth
- 911 Plan at Irving and Ninth by BCN - Irving and Ninth
- 911 N Irving St
- 1020 N Highland St Unit 1110
- 3110 10th St N
- 3110 10th St N Unit FL5-ID262
- 3110 10th St N Unit FL4-ID263
- 3110 10th St N Unit FL4-ID336
- 3110 10th St N Unit FL5-ID613
- 3110 10th St N Unit FL2-ID614
- 1021 N Garfield St Unit 114
- 1021 N Garfield St
- 1021 N Garfield St Unit 334
- 3119 9th Rd N
- 1025 N Fillmore St
- 925 N Garfield St Unit FL5-ID492
- 925 N Garfield St Unit FL2-ID237
- 925 N Garfield St Unit FL2-ID236
- 1200 N Garfield St Unit FL2-ID798
- 1200 N Garfield St Unit FL6-ID800
- 1200 N Garfield St
- 1205 N Garfield St Unit 804
- 1205 N Garfield St Unit PH7
