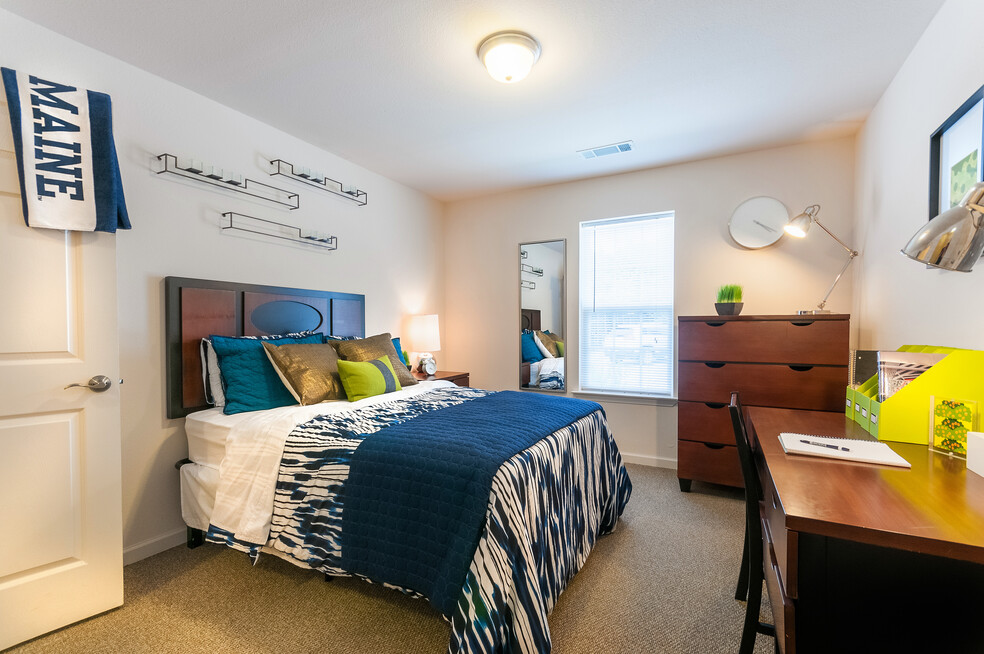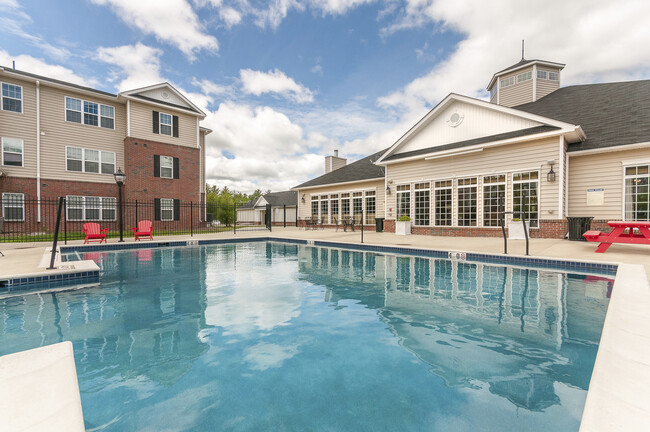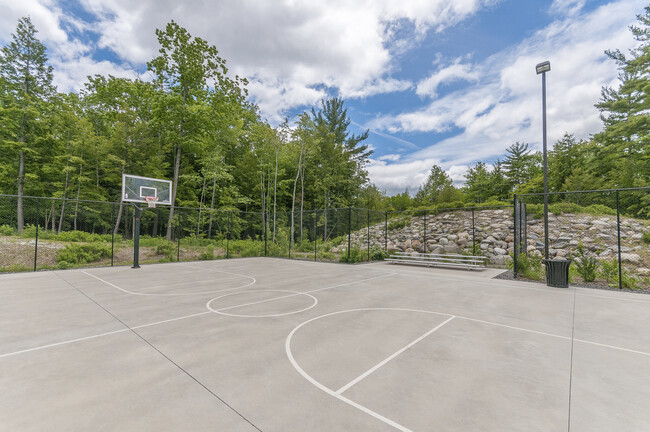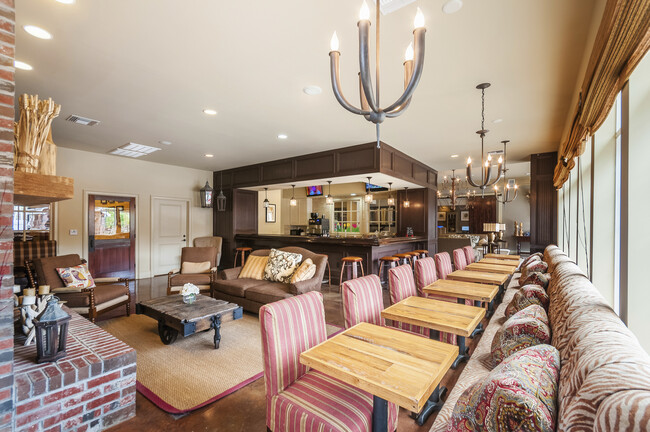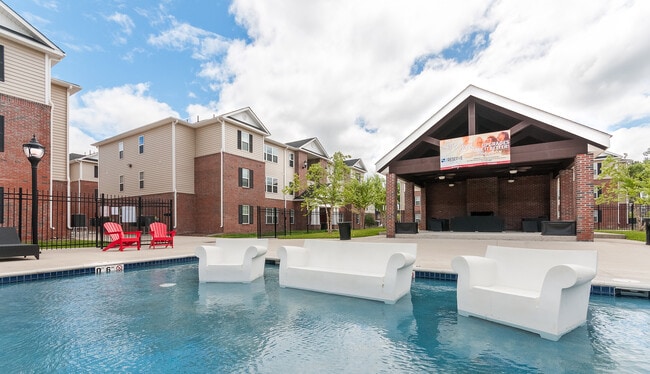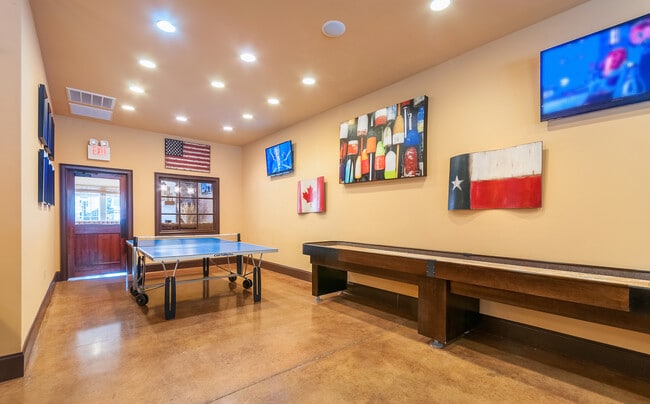About The Reserve at Orono
The Reserve at Orono is top-quality student housing serving the University of Maine, just a mile from campus and all the essentials. Enjoy a spacious Orono, ME apartment or townhome in a setting offering a complete lifestyle, including a resort-style pool, clubhouse and game room, enclosed dog park, 24-hour fitness center, outdoor grill and fireplace, and resident social events – all close to recreation and the best shopping, restaurants and entertainment.

Pricing and Floor Plans
3 Bedrooms
3 Bedroom, 3 Bath
$789
3 Beds, 3 Baths, 1,200 Sq Ft
https://imagescdn.homes.com/i2/i4Sne-R1YnKnyj_7tn2YAD1Z7Meo0Bd36FlAI75igBw/116/the-reserve-at-orono-orono-me.jpg?p=1
| Unit | Price | Sq Ft | Availability |
|---|---|---|---|
| -- | $789 | 1,200 | Now |
4 Bedrooms
4 Bedroom, 4 Bath Townhome
$799
4 Beds, 4 Baths, 1,600 Sq Ft
https://imagescdn.homes.com/i2/ah62sISo-Rn40h51FENTWiZBh7G2RHAAzWdr2QNedxE/116/the-reserve-at-orono-orono-me-2.jpg?t=p&p=1
| Unit | Price | Sq Ft | Availability |
|---|---|---|---|
| -- | $799 | 1,600 | Now |
Fees and Policies
The fees below are based on community-supplied data and may exclude additional fees and utilities.Parking
Pets
Property Fee Disclaimer: Standard Security Deposit subject to change based on screening results; total security deposit(s) will not exceed any legal maximum. Resident may be responsible for maintaining insurance pursuant to the Lease. Some fees may not apply to apartment homes subject to an affordable program. Resident is responsible for damages that exceed ordinary wear and tear. Some items may be taxed under applicable law. This form does not modify the lease. Additional fees may apply in specific situations as detailed in the application and/or lease agreement, which can be requested prior to the application process. All fees are subject to the terms of the application and/or lease. Residents may be responsible for activating and maintaining utility services, including but not limited to electricity, water, gas, and internet, as specified in the lease agreement.
Map
- 1 Hudson St
- 4 Empire Dr
- 1 Pierce St Unit 2
- 3 Park St Unit B
- 32 College Ave
- 32 College Ave
- 12 Charles St
- 74 Mill St
- 91 Mill St Unit 2
- 40 Middle St
- 40 Middle St
- 22 Middle St Unit 3
- 31 Middle St
- 31 Middle St
- 387 College Ave
- 35 Beech St Unit 2
- 13 Centre Dr
- 163 Bennoch Rd
- 163 Bennoch Rd
- 27 Myrtle St Unit 1
