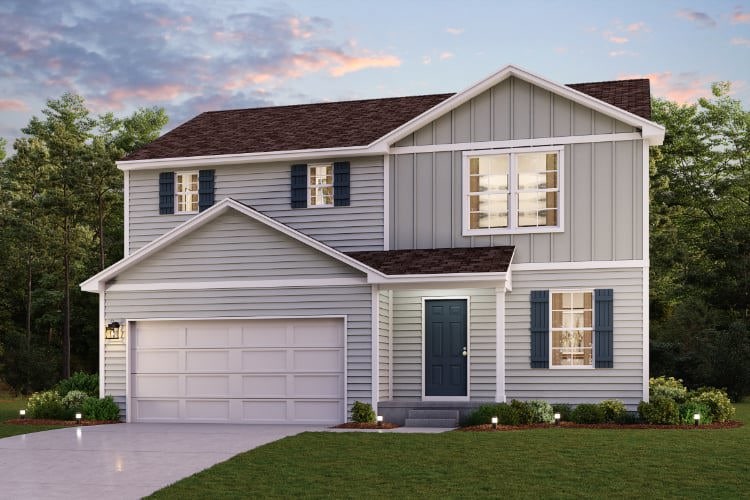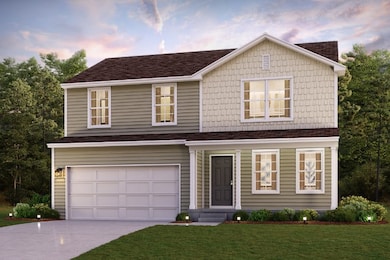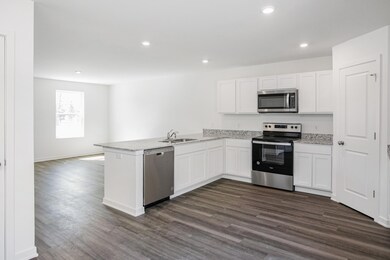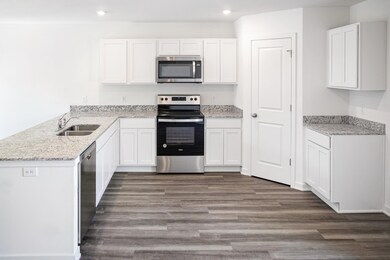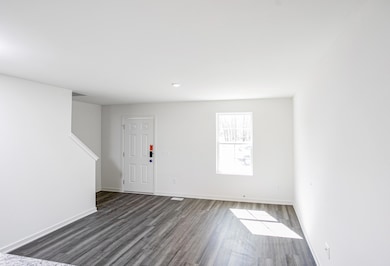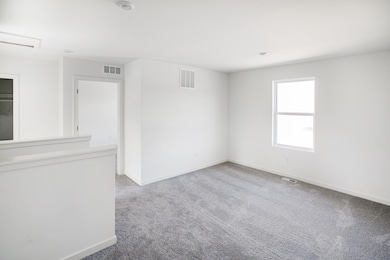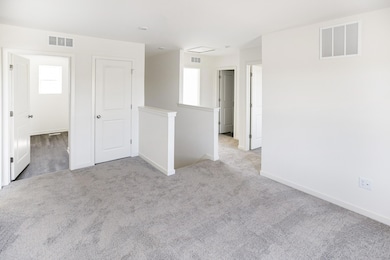
Estimated payment $2,579/month
Total Views
39,949
4
Beds
3
Baths
1,774
Sq Ft
$220
Price per Sq Ft
About This Home
4 bed | 3 bath | 2-bay | 1774 sqft Floor plan includes unfinished basement. Basement features, such as egress window location, are specific to homesite. Please see sales consultant for details.
Home Details
Home Type
- Single Family
Parking
- 2 Car Garage
Home Design
- 1,774 Sq Ft Home
- New Construction
- Ready To Build Floorplan
- Dupont Plan
Bedrooms and Bathrooms
- 4 Bedrooms
- 3 Full Bathrooms
Community Details
Overview
- Built by Century Complete
- The Reserve At Rivertown Subdivision
Sales Office
- 5863 Looking Glass Drive Sw
- Wyoming, MI 49418
- 248-987-0977
Office Hours
- Mon 10 - 6 Tue 10 - 6 Wed 10 - 6 Thu 10 - 6 Fri 10 - 6 Sat 10 - 6 Sun 12 - 6
Map
Create a Home Valuation Report for This Property
The Home Valuation Report is an in-depth analysis detailing your home's value as well as a comparison with similar homes in the area
Similar Homes in Wyoming, MI
Home Values in the Area
Average Home Value in this Area
Property History
| Date | Event | Price | Change | Sq Ft Price |
|---|---|---|---|---|
| 05/01/2025 05/01/25 | Price Changed | $389,990 | +1.0% | $220 / Sq Ft |
| 04/03/2025 04/03/25 | Price Changed | $385,990 | +0.5% | $218 / Sq Ft |
| 03/21/2025 03/21/25 | For Sale | $383,990 | -- | $216 / Sq Ft |
Nearby Homes
- 5863 Looking Glass Dr SW
- 5849 Hemlock Dr Unit SW
- 5862 Hemlock Dr SW
- 5846 Hemlock Dr SW
- 5874 Hemlock Dr SW
- 5820 Hemlock Dr SW
- 5873 Red Cedar Dr SW
- 5873 Red Cedar Dr SW Unit SW
- 5820 Hemlock Dr Unit SW
- 5875 Sage River Ct SW
- 3525 Danube Dr SW
- 5723 Brahman Ct SW
- 5753 Nile Dr SW
- 4052 Quest Ct SW
- 5667 Courtney Lynn Ct
- 5629 Courtney Lynn Ct
- 5390 Rivertown Cir SW Unit 33
- 5643 Ivanrest Ave SW
- 4475 56th St SW
- 5544 Kingsfield Dr
