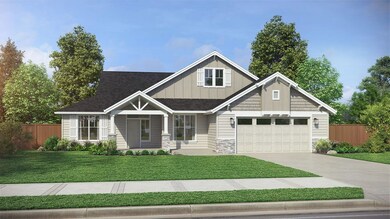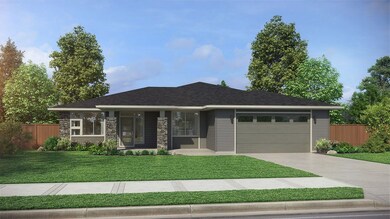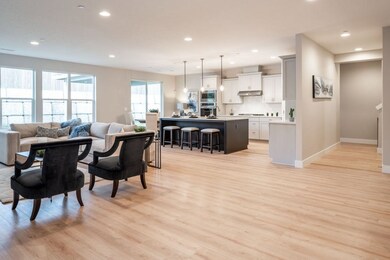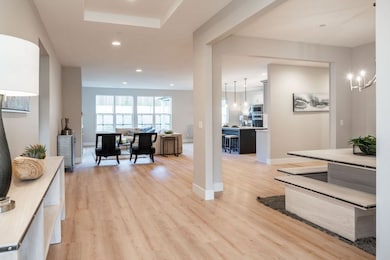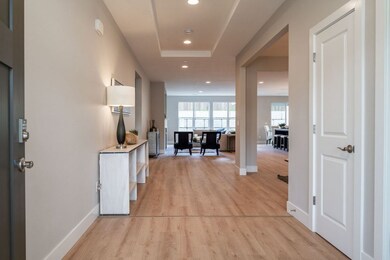The Sequoia home design is a spacious layout that flows easily while also providing the extra privacy that homeowners appreciate when it comes to bedrooms. This home is set up so that activity in the heart of the home isn't likely to disturb those in their bedrooms. As for the bedrooms, this layout is also flexible, with three to four bedrooms available, depending on how you choose to use the space. There are also options for two, 2.5, or even three bathrooms, and the choice of a two- or three-car garage. On top of it all, you get 2596 square feet of living space to savor.Starting with the multiple elevations that give the Sequoia a traditional or modern appearance, you're already getting great curb appeal with this home, including the welcoming front porch. There are also side and transom windows around the front door that are both beautiful and great for adding natural light into the large entry. Inside, the entry has a convenient coat closet and continues into a coffered-ceiling hallway. Also just off the entry is the den with an arched entrance or optional double doors. The den's placement makes it ideal as a home office.Next to the den, as you continue through the elegant entry hallway is the arched entrance to the dining room. The Sequoia floor plan provides plenty of flexibility, as there are also options where the den can be changed into a bedroom and the dining room becomes an en suite full bath, and a large walk-in closet. Another alternative is to keep the den and change the dining room into a powder room off the entry hallway, with a larger coat closet placed at the end of the hallway. The rest of the dining room becomes a separate large storage area.At the end of the coffered ceiling entry hallway, you find yourself at a cross hallway that runs much of the width of the home. One one side you have an arched entrance into a short hallway that leads to the second and third bedrooms and the full bathroom that is located between them. If you follow the cr...



