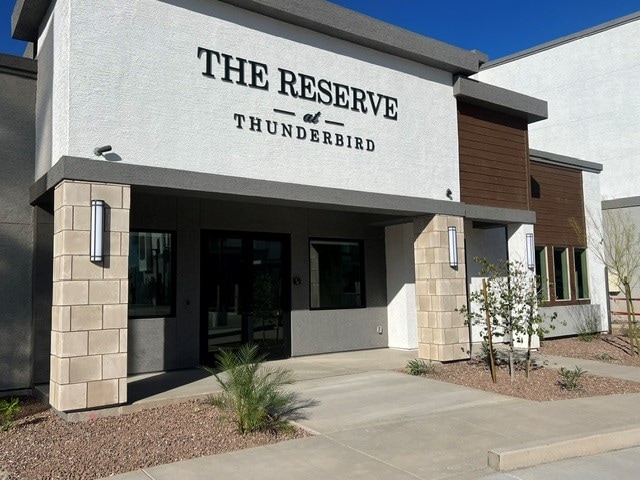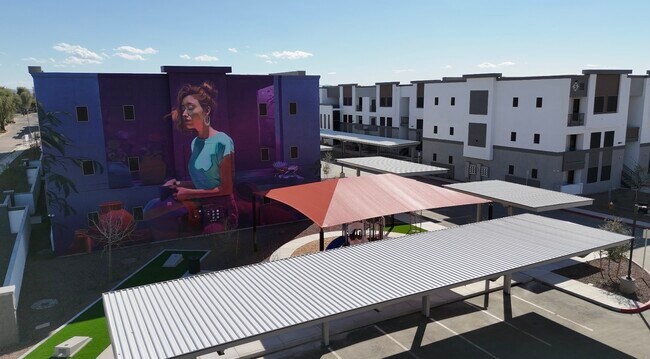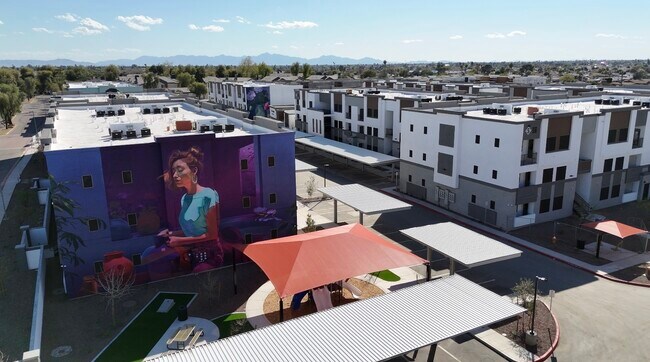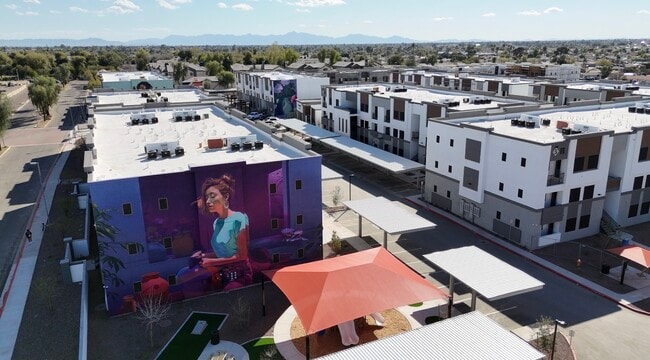About The Reserve at Thunderbird
The Reserve at Thunderbird is a new construction, mixed income, integrated, supportive housing development in an area of Phoenix that is in desperate need of affordable housing. This energy efficient, sustainable rental development is amenity-rich, offering the benefit of large units appropriate for family households and situated near schools, parks, health services, shopping and metro bus lines. Other amenities include playgrounds, splash pads, dog park, BBQ picnic area, outdoor exercise area, covered parking, designated smoking area and on-site supportive/wraparound services.

Pricing and Floor Plans
2 Bedrooms
2 Bed/2 Bath
$1,550
2 Beds, 2 Baths, 925 Sq Ft
/assets/images/102/property-no-image-available.png
| Unit | Price | Sq Ft | Availability |
|---|---|---|---|
| -- | $1,550 | 925 | Soon |
3 Bedrooms
3 Bed/2 Bath
$1,850
3 Beds, 2 Baths, 1,140 Sq Ft
/assets/images/102/property-no-image-available.png
| Unit | Price | Sq Ft | Availability |
|---|---|---|---|
| -- | $1,850 | 1,140 | Soon |
Fees and Policies
The fees below are based on community-supplied data and may exclude additional fees and utilities.One-Time Basics
Property Fee Disclaimer: Standard Security Deposit subject to change based on screening results; total security deposit(s) will not exceed any legal maximum. Resident may be responsible for maintaining insurance pursuant to the Lease. Some fees may not apply to apartment homes subject to an affordable program. Resident is responsible for damages that exceed ordinary wear and tear. Some items may be taxed under applicable law. This form does not modify the lease. Additional fees may apply in specific situations as detailed in the application and/or lease agreement, which can be requested prior to the application process. All fees are subject to the terms of the application and/or lease. Residents may be responsible for activating and maintaining utility services, including but not limited to electricity, water, gas, and internet, as specified in the lease agreement.
Map
- 3207 W Joan de Arc Ave
- 12820 N 29th Dr
- 3313 W Surrey Ave
- 12814 N 29th Dr
- 12814 N 29th Ave
- 3017 W Hearn Rd
- 3341 W Pershing Ave
- 3118 W Windrose Dr
- 3349 W Surrey Ave
- 2617 W Willow Ave
- 3432 W Joan de Arc Ave
- 3410 W Pershing Ave
- 3144 W Corrine Dr
- 3411 W Redfield Rd
- 2901 W Corrine Dr
- 3116 W Gelding Dr
- 14225 N 33rd Dr
- 2539 W Pershing Ave
- 3320 W Windrose Dr
- 2901 W Acoma Dr
- 13642 N 31st Dr
- 13803 N 30th Dr
- 2902 W Sweetwater Ave
- 13824 N 33rd Dr Unit 1
- 14016 N 33rd Dr
- 3333 W Thunderbird Rd
- 3502 W Voltaire Ave
- 3332 W Crocus Dr
- 3207 W Columbine Dr
- 2433 W Eugie Ave
- 3114 W Charter Oak Rd
- 3345 W Columbine Dr
- 13605 N 24th Ave
- 13825 N 36th Dr
- 3402 W Charter Oak Rd
- 12611 N 25th Ave
- 12028 N 30th Dr
- 3502 W Acoma Dr
- 14625 N 26th Ave
- 2609 W Charter Oak Rd






